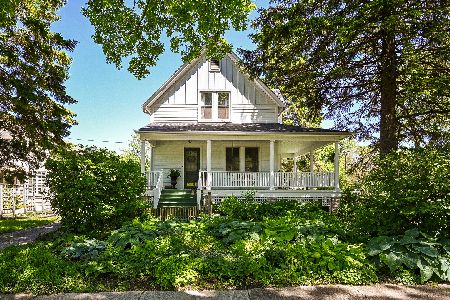485 Hawthorne Boulevard, Glen Ellyn, Illinois 60137
$525,000
|
Sold
|
|
| Status: | Closed |
| Sqft: | 2,307 |
| Cost/Sqft: | $232 |
| Beds: | 4 |
| Baths: | 2 |
| Year Built: | 1924 |
| Property Taxes: | $12,446 |
| Days On Market: | 2936 |
| Lot Size: | 0,35 |
Description
Here's the charming, quintessential Glen Ellyn home you've been searching for and just a short walk to town! Amazing in-town 70 x 216 lot! Do a little updating or add on, the potential is endless! Totally adorable 1920's mostly-brick home in great condition and offering lots of space! Updates include furnace, A/C, roof and windows! Lovely living room with fireplace and adjacent sunroom. Beautiful formal dining room features original built-in corner cabinets. 1st floor also boasts private office, 4th bedrm & hall bath. 2nd floor has 3 generously sized bedrooms, laundry room, great closet space, remodeled full bath! Basement has a finished rec room, perfect for exercise or office space and lots of storage and workroom areas! All of this set on a spectacular lot with deck, basketball court, raised garden beds and beautiful mature trees! Just a stroll away from train, shopping, restaurants and schools!
Property Specifics
| Single Family | |
| — | |
| Bungalow | |
| 1924 | |
| Full | |
| — | |
| No | |
| 0.35 |
| Du Page | |
| — | |
| 0 / Not Applicable | |
| None | |
| Lake Michigan | |
| Public Sewer | |
| 09810051 | |
| 0511302005 |
Nearby Schools
| NAME: | DISTRICT: | DISTANCE: | |
|---|---|---|---|
|
Grade School
Forest Glen Elementary School |
41 | — | |
|
Middle School
Hadley Junior High School |
41 | Not in DB | |
|
High School
Glenbard West High School |
87 | Not in DB | |
Property History
| DATE: | EVENT: | PRICE: | SOURCE: |
|---|---|---|---|
| 14 Mar, 2018 | Sold | $525,000 | MRED MLS |
| 6 Jan, 2018 | Under contract | $535,000 | MRED MLS |
| 5 Jan, 2018 | Listed for sale | $535,000 | MRED MLS |
Room Specifics
Total Bedrooms: 4
Bedrooms Above Ground: 4
Bedrooms Below Ground: 0
Dimensions: —
Floor Type: Carpet
Dimensions: —
Floor Type: Carpet
Dimensions: —
Floor Type: Hardwood
Full Bathrooms: 2
Bathroom Amenities: —
Bathroom in Basement: 0
Rooms: Office,Recreation Room,Enclosed Porch,Sun Room
Basement Description: Partially Finished
Other Specifics
| 2 | |
| — | |
| — | |
| Deck | |
| — | |
| 70 X 216 | |
| — | |
| None | |
| Hardwood Floors, First Floor Bedroom, Second Floor Laundry, First Floor Full Bath | |
| Double Oven, Refrigerator, Washer, Dryer, Disposal | |
| Not in DB | |
| Park, Curbs, Sidewalks, Street Lights, Street Paved | |
| — | |
| — | |
| Wood Burning |
Tax History
| Year | Property Taxes |
|---|---|
| 2018 | $12,446 |
Contact Agent
Nearby Similar Homes
Nearby Sold Comparables
Contact Agent
Listing Provided By
Berkshire Hathaway HomeServices Chicago











