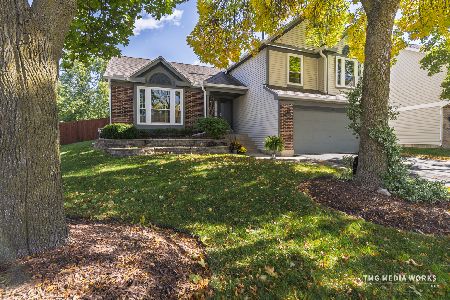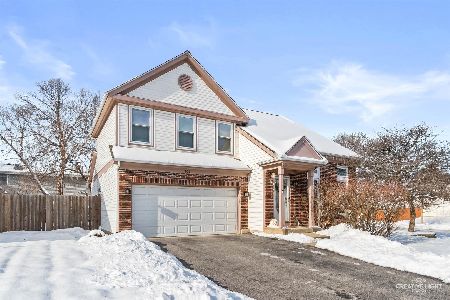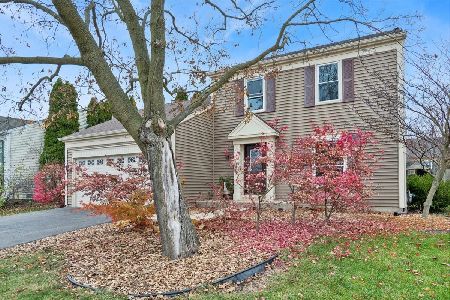485 Meadow Lakes Boulevard, Aurora, Illinois 60504
$272,000
|
Sold
|
|
| Status: | Closed |
| Sqft: | 2,096 |
| Cost/Sqft: | $128 |
| Beds: | 3 |
| Baths: | 3 |
| Year Built: | 1993 |
| Property Taxes: | $7,101 |
| Days On Market: | 2726 |
| Lot Size: | 0,41 |
Description
FULLY UPDATED TOP-TO-BOTTOM! Great open-concept with new gourmet kitchen, baths, new flooring throughout and all systems updated within past 3-years. Enjoy granite counters over new white shaker-style cabinets, SS appliances, overlooking great-room enhanced by shaded skylights. Bedrooms are very spacious, with additional full-finished lower level with family room and gas-log fireplace, office, powder room and super spacious & functional laundry room. Two-level rear deck/patio overlooking abundant, well landscaped yard with total privacy. All your window treatments are provided making this move-right-in opportunity, located close to transit, I-88 & Westfield Mall with 204 schools, all combine to make this exceptional home a best-fit for your family!
Property Specifics
| Single Family | |
| — | |
| Bi-Level | |
| 1993 | |
| Walkout | |
| — | |
| No | |
| 0.41 |
| Du Page | |
| Laurel Ridge | |
| 95 / Annual | |
| None | |
| Lake Michigan | |
| Sewer-Storm | |
| 10004218 | |
| 0729401036 |
Nearby Schools
| NAME: | DISTRICT: | DISTANCE: | |
|---|---|---|---|
|
Grade School
Mccarty Elementary School |
204 | — | |
|
Middle School
Fischer Middle School |
204 | Not in DB | |
|
High School
Waubonsie Valley High School |
204 | Not in DB | |
Property History
| DATE: | EVENT: | PRICE: | SOURCE: |
|---|---|---|---|
| 17 Jun, 2016 | Under contract | $0 | MRED MLS |
| 28 May, 2016 | Listed for sale | $0 | MRED MLS |
| 23 Aug, 2018 | Sold | $272,000 | MRED MLS |
| 24 Jul, 2018 | Under contract | $269,000 | MRED MLS |
| 2 Jul, 2018 | Listed for sale | $269,000 | MRED MLS |
Room Specifics
Total Bedrooms: 3
Bedrooms Above Ground: 3
Bedrooms Below Ground: 0
Dimensions: —
Floor Type: Wood Laminate
Dimensions: —
Floor Type: Wood Laminate
Full Bathrooms: 3
Bathroom Amenities: —
Bathroom in Basement: 1
Rooms: Office,Utility Room-Lower Level,Deck
Basement Description: Finished
Other Specifics
| 2 | |
| Concrete Perimeter | |
| Asphalt | |
| Deck, Patio, Storms/Screens | |
| Cul-De-Sac | |
| LESS THAN .40 ACRE | |
| — | |
| Full | |
| Vaulted/Cathedral Ceilings, Skylight(s), Wood Laminate Floors, First Floor Laundry | |
| Range, Microwave, Dishwasher, Refrigerator | |
| Not in DB | |
| Sidewalks, Street Lights, Street Paved | |
| — | |
| — | |
| Gas Log |
Tax History
| Year | Property Taxes |
|---|---|
| 2018 | $7,101 |
Contact Agent
Nearby Similar Homes
Nearby Sold Comparables
Contact Agent
Listing Provided By
Coldwell Banker The Real Estate Group











