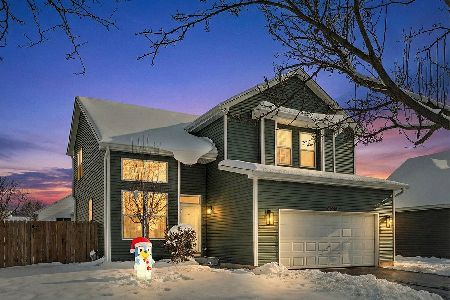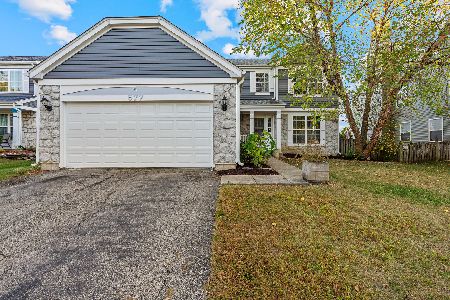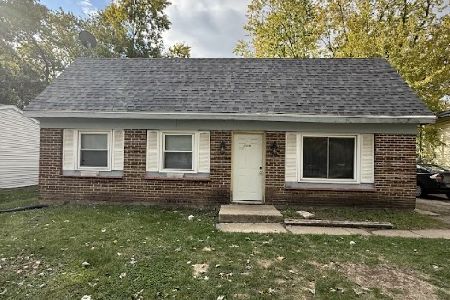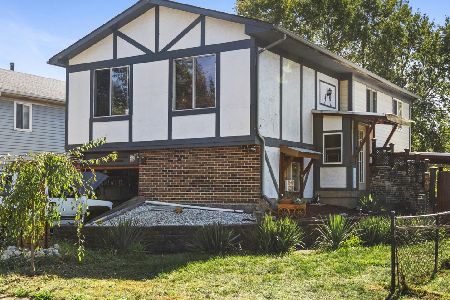485 Orchard Drive, Bolingbrook, Illinois 60440
$465,000
|
Sold
|
|
| Status: | Closed |
| Sqft: | 3,092 |
| Cost/Sqft: | $154 |
| Beds: | 5 |
| Baths: | 3 |
| Year Built: | 1998 |
| Property Taxes: | $12,358 |
| Days On Market: | 518 |
| Lot Size: | 0,24 |
Description
Wild Flowers & Butterflies Welcome You to 485 S Orchard in Bolingbrook | Almost 3100 Sq ft of Updated Home is Waiting for You! | Original Owners Lovingly Cared For & Updated Thru the Years | Hardwoods & Soaring Ceilings Greet You in the Generous Foyer | Combo Living & Dining Rooms Allow for Open Concept Living | Custom Cabinets Line the Kitchen Walls - Unique Pantry Pull Outs Maximize Storage | All Stainless Appliances, Professional Style Cooktop w Pot Filler, Built-in Ovens, Cooking will be a Dream! | Kitchen Flows into the Family Room Filled with Custom Built-ins & Oversized Fireplace w Gas Starter for Ease of Upping the Ambience with a Cozy Fire in the Cooler Months | Family Room Wired for 5.1 Surround Sound & 50" TV Stays | Main Floor Bedroom/ Office/Den w Adjacent Full Bath Allow for Related Living Arrangements | Serene Master thru the Double Doors Provides an Escape from the Day | Updated Master Bath w Travertine Floor, Water Closet, Double Sinks, Whirlpool Tub & Separate Shower All kept Warm w 2 Heat Lamps | 3 Additional Beds On 2nd Floor w Updated Hall Bath w Double Sinks | Main Floor laundry | Movie Viewing Area in Basement, 7.1 surround sound, Wiring & Speakers Stay, Acoustic Ceiling to Help Keep the Fun in the Basement | Rec Room with Acoustic Ceiling, Dry Bar w Frig | Furnace only 5 yrs Old w Humidifier | Water Heater 8 yrs Old | New Roof In 2020 | Low Maintenance Trex Deck Outfitted w Natural Gas Grill & Trellis for Privacy | Enjoy a Bug Free Backyard in Your Gazebo Shaped Screen Porch | Backyard Filled w Fruit Trees & Raised Garden Beds for growing Veggies | 3 Car Garage Extra Tall interior - 11ft! | Driveway Sealcoated 2024 | Independence Elementary, Jane Addams Middle & Bolingbrook High Schools are All Walkable | 2023 Taxes - $12,358, HOA - $0!
Property Specifics
| Single Family | |
| — | |
| — | |
| 1998 | |
| — | |
| — | |
| No | |
| 0.24 |
| Will | |
| Huntington Estates | |
| 0 / Not Applicable | |
| — | |
| — | |
| — | |
| 12084839 | |
| 1202163070290000 |
Nearby Schools
| NAME: | DISTRICT: | DISTANCE: | |
|---|---|---|---|
|
Grade School
Independence Elementary School |
365U | — | |
|
Middle School
Jane Addams Middle School |
365U | Not in DB | |
|
High School
Bolingbrook High School |
365U | Not in DB | |
Property History
| DATE: | EVENT: | PRICE: | SOURCE: |
|---|---|---|---|
| 4 Sep, 2024 | Sold | $465,000 | MRED MLS |
| 16 Jul, 2024 | Under contract | $475,000 | MRED MLS |
| — | Last price change | $490,000 | MRED MLS |
| 11 Jul, 2024 | Listed for sale | $490,000 | MRED MLS |



































Room Specifics
Total Bedrooms: 5
Bedrooms Above Ground: 5
Bedrooms Below Ground: 0
Dimensions: —
Floor Type: —
Dimensions: —
Floor Type: —
Dimensions: —
Floor Type: —
Dimensions: —
Floor Type: —
Full Bathrooms: 3
Bathroom Amenities: Whirlpool,Separate Shower,Double Sink
Bathroom in Basement: 0
Rooms: —
Basement Description: Finished,Egress Window,Rec/Family Area,Storage Space
Other Specifics
| 3 | |
| — | |
| Asphalt | |
| — | |
| — | |
| 10237 | |
| — | |
| — | |
| — | |
| — | |
| Not in DB | |
| — | |
| — | |
| — | |
| — |
Tax History
| Year | Property Taxes |
|---|---|
| 2024 | $12,358 |
Contact Agent
Nearby Similar Homes
Nearby Sold Comparables
Contact Agent
Listing Provided By
john greene, Realtor










