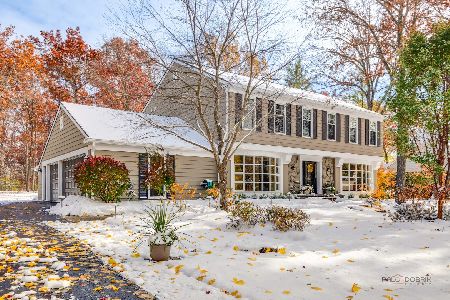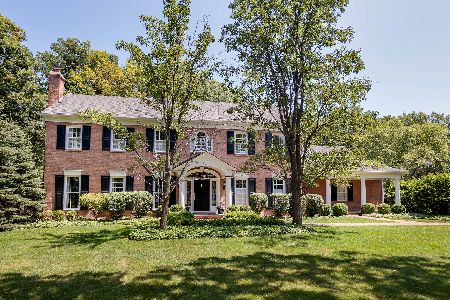485 Rockefeller Road, Lake Forest, Illinois 60045
$755,000
|
Sold
|
|
| Status: | Closed |
| Sqft: | 3,771 |
| Cost/Sqft: | $211 |
| Beds: | 4 |
| Baths: | 4 |
| Year Built: | 1969 |
| Property Taxes: | $17,380 |
| Days On Market: | 3078 |
| Lot Size: | 0,92 |
Description
Classic, brick Colonial situated on a beautiful wooded and private acre lot in sought after Villa Turicum. Great family neighborhood, close to town, schools and transportation. Step inside to a gracious two story entry foyer with marble floors and formal staircase. Formal living room with fireplace and hardwood floors. Generously sized formal dining room with hardwood floors and pretty bay window. Family room with fireplace, warm wood paneling, beamed ceiling, built-in cabinetry and access to patio. Updated eat-in kitchen with white cabinetry, granite counters and stainless appliances. Nice breakfast area with patio access. 9' ceilings most 1st flr. rms. Lovely master suite with en suite bath and walk in closet plus access to private balcony. Three additional family bedrooms, (hardwood under carpet), and two full baths complete the second floor. Gorgeous yard with brick paver patio. Finished lower level. 1st flr laundry. Home has been very well cared for but being sold in AS IS cond.
Property Specifics
| Single Family | |
| — | |
| Colonial | |
| 1969 | |
| Full | |
| — | |
| No | |
| 0.92 |
| Lake | |
| Villa Turicum | |
| 0 / Not Applicable | |
| None | |
| Lake Michigan | |
| Public Sewer | |
| 09730832 | |
| 16033010050000 |
Nearby Schools
| NAME: | DISTRICT: | DISTANCE: | |
|---|---|---|---|
|
Grade School
Cherokee Elementary School |
67 | — | |
|
Middle School
Deer Path Middle School |
67 | Not in DB | |
|
High School
Lake Forest High School |
115 | Not in DB | |
Property History
| DATE: | EVENT: | PRICE: | SOURCE: |
|---|---|---|---|
| 28 Feb, 2018 | Sold | $755,000 | MRED MLS |
| 9 Dec, 2017 | Under contract | $795,000 | MRED MLS |
| — | Last price change | $839,000 | MRED MLS |
| 24 Aug, 2017 | Listed for sale | $839,000 | MRED MLS |
Room Specifics
Total Bedrooms: 4
Bedrooms Above Ground: 4
Bedrooms Below Ground: 0
Dimensions: —
Floor Type: Hardwood
Dimensions: —
Floor Type: Carpet
Dimensions: —
Floor Type: Carpet
Full Bathrooms: 4
Bathroom Amenities: Double Sink
Bathroom in Basement: 0
Rooms: Recreation Room
Basement Description: Partially Finished
Other Specifics
| 2.5 | |
| Concrete Perimeter | |
| Asphalt,Circular | |
| Balcony, Brick Paver Patio | |
| Landscaped,Wooded | |
| 119X305X145X303 | |
| — | |
| Full | |
| Hardwood Floors, First Floor Laundry | |
| Range, Microwave, Dishwasher, Freezer, Washer, Dryer, Disposal, Wine Refrigerator | |
| Not in DB | |
| Curbs, Street Lights, Street Paved | |
| — | |
| — | |
| — |
Tax History
| Year | Property Taxes |
|---|---|
| 2018 | $17,380 |
Contact Agent
Nearby Similar Homes
Nearby Sold Comparables
Contact Agent
Listing Provided By
Griffith, Grant & Lackie







