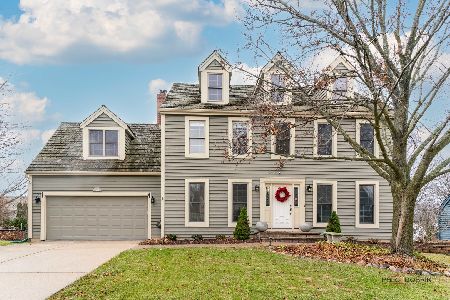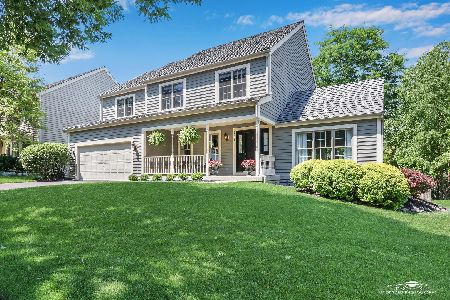4850 Kings Way West Road, Gurnee, Illinois 60031
$480,000
|
Sold
|
|
| Status: | Closed |
| Sqft: | 0 |
| Cost/Sqft: | — |
| Beds: | 4 |
| Baths: | 4 |
| Year Built: | 1992 |
| Property Taxes: | $9,202 |
| Days On Market: | 6795 |
| Lot Size: | 0,26 |
Description
CUSTOMIZED INSIDE & OUT!FAB BRICK WALK LEADS TO CSTM PORTICO.RICH HRDWD FLRS INCL NEW BRAZILIAN CHERRY IN L/D.MILLWORK DETAILS INCL MOLDINGS, WAINSCOTING & BUILT-INS. DECORATOR PALETTE, LIGHTING, WIN TRTMNT.DELICIOUS NEW KIT W/STAINLESS STEEL APPL (INCL B-IN FULL SIZE REF & SEP FREEZER), KRAFTMAID DESIGNER CABS,GRANITE&TILE BACKSPLASH.FIN BMT W/HALF BTH,OFC,REC.1ST FLR LDY.GRAND DECK SURROUNDED BY MATURE TREES & LNDS
Property Specifics
| Single Family | |
| — | |
| Colonial | |
| 1992 | |
| Full | |
| EMILY | |
| No | |
| 0.26 |
| Lake | |
| Providence Village | |
| 125 / Annual | |
| Other | |
| Lake Michigan | |
| Public Sewer | |
| 06565680 | |
| 07261090080000 |
Nearby Schools
| NAME: | DISTRICT: | DISTANCE: | |
|---|---|---|---|
|
Grade School
Woodland Elementary School |
50 | — | |
|
Middle School
Woodland Middle School |
50 | Not in DB | |
|
High School
Warren Township High School |
121 | Not in DB | |
Property History
| DATE: | EVENT: | PRICE: | SOURCE: |
|---|---|---|---|
| 21 Dec, 2007 | Sold | $480,000 | MRED MLS |
| 30 Sep, 2007 | Under contract | $498,000 | MRED MLS |
| — | Last price change | $508,000 | MRED MLS |
| 26 Jun, 2007 | Listed for sale | $508,000 | MRED MLS |
| 17 Aug, 2015 | Sold | $380,000 | MRED MLS |
| 14 Jul, 2015 | Under contract | $390,000 | MRED MLS |
| 23 Jun, 2015 | Listed for sale | $390,000 | MRED MLS |
| 13 Mar, 2023 | Sold | $505,000 | MRED MLS |
| 11 Feb, 2023 | Under contract | $485,000 | MRED MLS |
| 9 Feb, 2023 | Listed for sale | $485,000 | MRED MLS |
Room Specifics
Total Bedrooms: 4
Bedrooms Above Ground: 4
Bedrooms Below Ground: 0
Dimensions: —
Floor Type: Carpet
Dimensions: —
Floor Type: Carpet
Dimensions: —
Floor Type: Carpet
Full Bathrooms: 4
Bathroom Amenities: Whirlpool,Separate Shower,Double Sink
Bathroom in Basement: 1
Rooms: Den,Exercise Room,Office,Play Room,Recreation Room,Sitting Room
Basement Description: Finished
Other Specifics
| 2 | |
| Concrete Perimeter | |
| Asphalt | |
| Patio | |
| Fenced Yard,Landscaped | |
| 84X135 | |
| — | |
| Full | |
| Vaulted/Cathedral Ceilings | |
| Range, Microwave, Dishwasher, Refrigerator, Bar Fridge, Washer, Dryer, Disposal | |
| Not in DB | |
| Sidewalks, Street Lights, Street Paved | |
| — | |
| — | |
| Wood Burning |
Tax History
| Year | Property Taxes |
|---|---|
| 2007 | $9,202 |
| 2015 | $10,951 |
Contact Agent
Nearby Similar Homes
Nearby Sold Comparables
Contact Agent
Listing Provided By
RE/MAX Suburban









