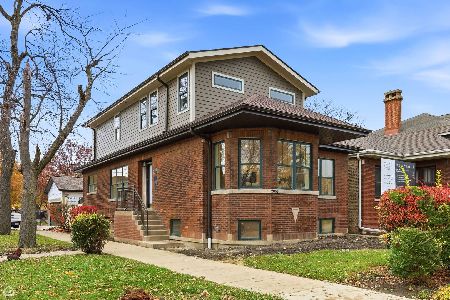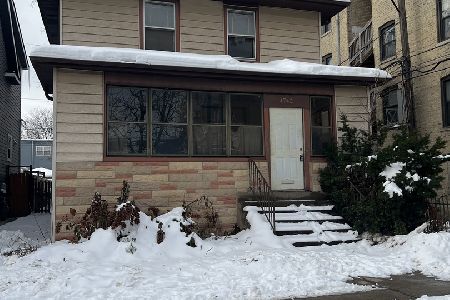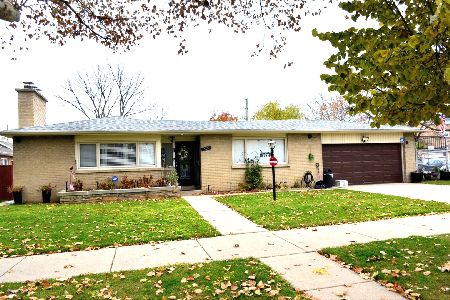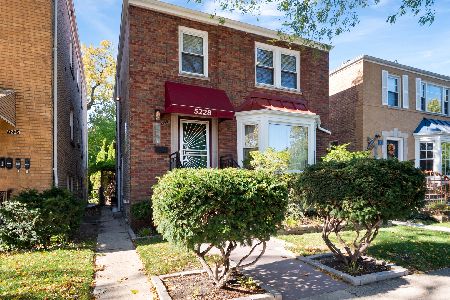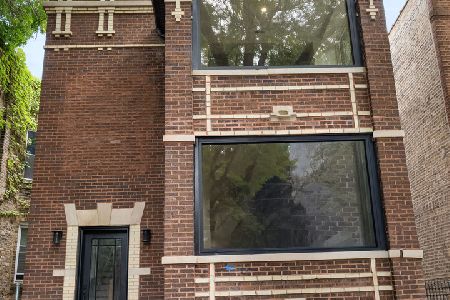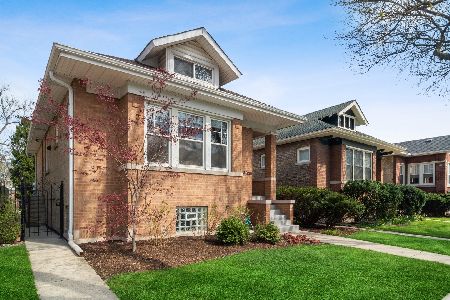4851 California Avenue, Lincoln Square, Chicago, Illinois 60625
$725,000
|
Sold
|
|
| Status: | Closed |
| Sqft: | 3,617 |
| Cost/Sqft: | $207 |
| Beds: | 5 |
| Baths: | 3 |
| Year Built: | 1917 |
| Property Taxes: | $13,597 |
| Days On Market: | 2438 |
| Lot Size: | 0,16 |
Description
Amazing space & comfort in this 5BR/3BA brick Bungalow in sought-after Lincoln Square. Situated on a 55'x 125' lot & with it's fabulous attached garage, the fenced backyard is completely private, creating an exterior oasis that is perfect for entertaining. Summers are a dream with the rear deck leading to awesome above ground pool. This stunning home was thoughtfully redesigned (2007) for today's modern lifestyle. Main level offers a sun drenched & open floor plan showcasing a chef's kitchen with wraparound breakfast bar, open to LR & sep DR. Main level also includes 2 BR & Full BA. 2nd level features 3 spacious Bedrooms, walk in closet, 1 Bath. Enormous MBR suite features private balcony overlooking vast yard. Lower Level with Rec. Room, 3rd Full Bath, 2nd Kitchen, huge laundry room & loads of storage. Tons of options with all this space! Near The Square, Galter Life Center, River Park & Rockwell Brown Line. Great CPS options: highly rated Budlong Elementary Elementary and Amundsen HS
Property Specifics
| Single Family | |
| — | |
| Bungalow | |
| 1917 | |
| Full | |
| BUNGALOW | |
| Yes | |
| 0.16 |
| Cook | |
| — | |
| 0 / Not Applicable | |
| None | |
| Public | |
| Public Sewer | |
| 10347806 | |
| 13124160050000 |
Nearby Schools
| NAME: | DISTRICT: | DISTANCE: | |
|---|---|---|---|
|
Grade School
Budlong Elementary School |
299 | — | |
Property History
| DATE: | EVENT: | PRICE: | SOURCE: |
|---|---|---|---|
| 8 Jul, 2019 | Sold | $725,000 | MRED MLS |
| 3 Jun, 2019 | Under contract | $749,900 | MRED MLS |
| — | Last price change | $774,900 | MRED MLS |
| 17 Apr, 2019 | Listed for sale | $774,900 | MRED MLS |
Room Specifics
Total Bedrooms: 5
Bedrooms Above Ground: 5
Bedrooms Below Ground: 0
Dimensions: —
Floor Type: Wood Laminate
Dimensions: —
Floor Type: Wood Laminate
Dimensions: —
Floor Type: Hardwood
Dimensions: —
Floor Type: —
Full Bathrooms: 3
Bathroom Amenities: Whirlpool
Bathroom in Basement: 1
Rooms: Bedroom 5,Den,Play Room,Foyer,Deck
Basement Description: Finished
Other Specifics
| 2 | |
| Brick/Mortar,Concrete Perimeter | |
| Concrete | |
| Above Ground Pool | |
| Fenced Yard | |
| 55 X 125 | |
| — | |
| Full | |
| Hardwood Floors, Wood Laminate Floors | |
| Range, Microwave, Dishwasher, Refrigerator, Washer, Dryer, Disposal, Trash Compactor, Stainless Steel Appliance(s), Range Hood | |
| Not in DB | |
| — | |
| — | |
| — | |
| — |
Tax History
| Year | Property Taxes |
|---|---|
| 2019 | $13,597 |
Contact Agent
Nearby Similar Homes
Nearby Sold Comparables
Contact Agent
Listing Provided By
Compass

