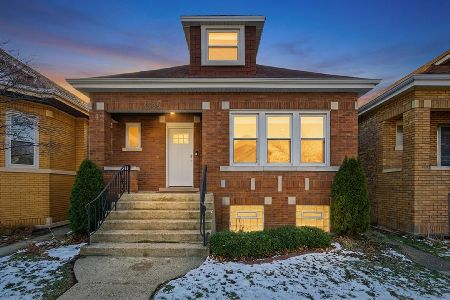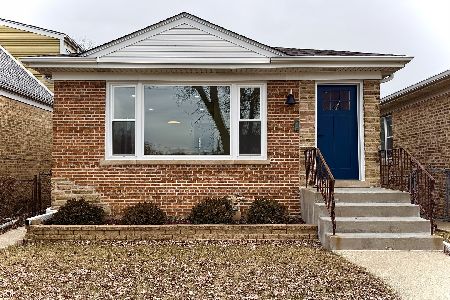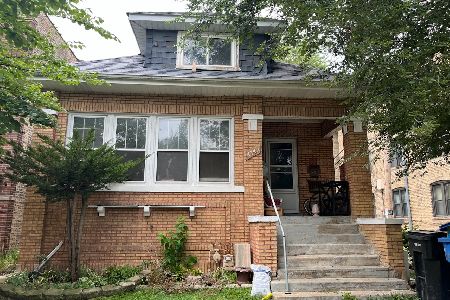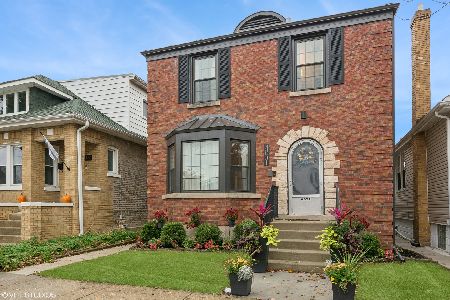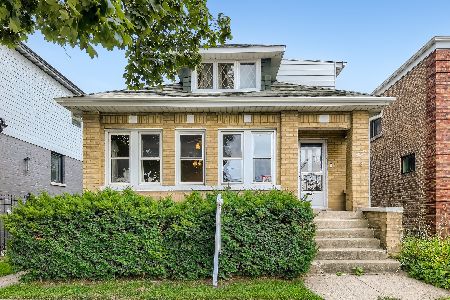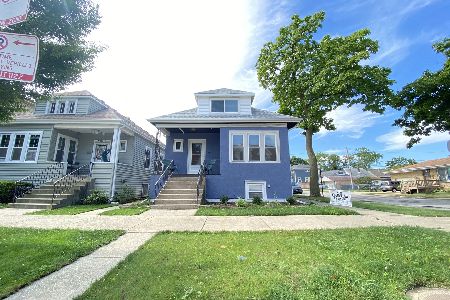4851 Carmen Avenue, Forest Glen, Chicago, Illinois 60630
$435,000
|
Sold
|
|
| Status: | Closed |
| Sqft: | 1,681 |
| Cost/Sqft: | $265 |
| Beds: | 3 |
| Baths: | 3 |
| Year Built: | 1939 |
| Property Taxes: | $5,415 |
| Days On Market: | 2698 |
| Lot Size: | 0,08 |
Description
Gut Rehab of this Georgian home in Jefferson Pk. Features include a beautiful kitchen, gutted & rebuilt with off white cabinetry-soft close drawers, spice & wine racks,quartz counter tops, stainless steel appliances & subway tile back splash. Powder room & upstairs bath were both gutted & rebuilt with designer grade finishes. All new windows, trim & doors, refinished oak floors, recessed lighting & new electrical throughout home. Lower level features a rec room w/ built in cabinetry, 4th bedroom, large laundry room & work room. The yard is fenced w/a brick patio & walkway + new landscaping front & back. Oversized 24'X24' garage-great for motorcycles or extra storage. Walk to Forest Glen Metra, Mariano's .9 miles to Jeff Park blue line & Mariano's.
Property Specifics
| Single Family | |
| — | |
| Georgian | |
| 1939 | |
| Full | |
| — | |
| No | |
| 0.08 |
| Cook | |
| — | |
| 0 / Not Applicable | |
| None | |
| Lake Michigan | |
| Public Sewer | |
| 10077775 | |
| 13094110430000 |
Nearby Schools
| NAME: | DISTRICT: | DISTANCE: | |
|---|---|---|---|
|
Grade School
Beaubien Elementary School |
299 | — | |
|
Middle School
Beaubien Elementary School |
299 | Not in DB | |
|
High School
Taft High School |
299 | Not in DB | |
Property History
| DATE: | EVENT: | PRICE: | SOURCE: |
|---|---|---|---|
| 12 Apr, 2018 | Sold | $265,000 | MRED MLS |
| 5 Feb, 2018 | Under contract | $254,900 | MRED MLS |
| 29 Jan, 2018 | Listed for sale | $254,900 | MRED MLS |
| 5 Dec, 2018 | Sold | $435,000 | MRED MLS |
| 5 Nov, 2018 | Under contract | $445,000 | MRED MLS |
| — | Last price change | $459,900 | MRED MLS |
| 8 Sep, 2018 | Listed for sale | $459,900 | MRED MLS |
| 3 Jan, 2025 | Sold | $598,000 | MRED MLS |
| 21 Nov, 2024 | Under contract | $589,000 | MRED MLS |
| 7 Nov, 2024 | Listed for sale | $589,000 | MRED MLS |
Room Specifics
Total Bedrooms: 4
Bedrooms Above Ground: 3
Bedrooms Below Ground: 1
Dimensions: —
Floor Type: Hardwood
Dimensions: —
Floor Type: Hardwood
Dimensions: —
Floor Type: Carpet
Full Bathrooms: 3
Bathroom Amenities: —
Bathroom in Basement: 1
Rooms: Den,Mud Room,Workshop,Foyer
Basement Description: Finished
Other Specifics
| 2 | |
| Concrete Perimeter | |
| — | |
| Patio, Storms/Screens | |
| Fenced Yard | |
| 29 X 126 | |
| — | |
| None | |
| Hardwood Floors | |
| Range, Microwave, Dishwasher, Refrigerator, Dryer, Disposal, Stainless Steel Appliance(s) | |
| Not in DB | |
| Sidewalks, Street Lights, Street Paved | |
| — | |
| — | |
| — |
Tax History
| Year | Property Taxes |
|---|---|
| 2018 | $5,214 |
| 2018 | $5,415 |
| 2025 | $6,478 |
Contact Agent
Nearby Similar Homes
Nearby Sold Comparables
Contact Agent
Listing Provided By
Baird & Warner

