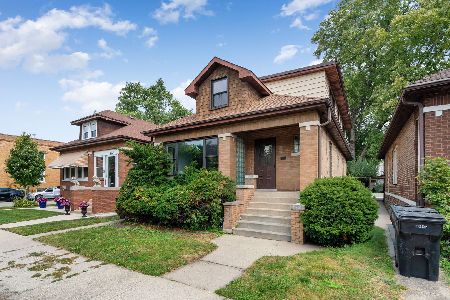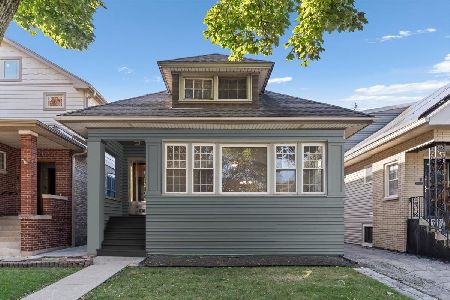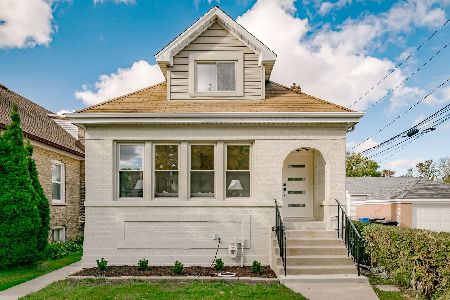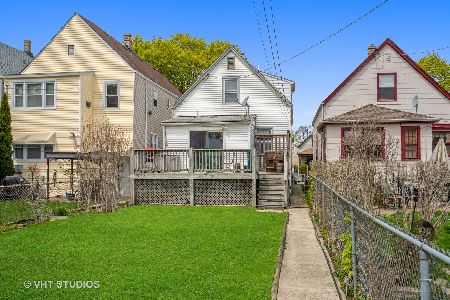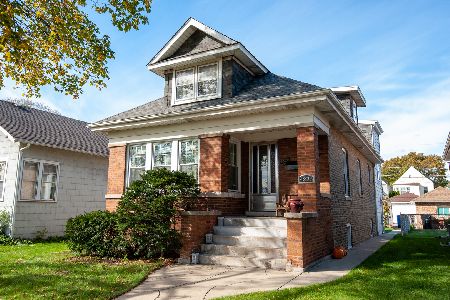4851 Kilpatrick Avenue, Albany Park, Chicago, Illinois 60630
$535,000
|
Sold
|
|
| Status: | Closed |
| Sqft: | 0 |
| Cost/Sqft: | — |
| Beds: | 4 |
| Baths: | 3 |
| Year Built: | 1911 |
| Property Taxes: | $5,780 |
| Days On Market: | 2038 |
| Lot Size: | 0,11 |
Description
Beautiful like-new Single Family home in Mayfair. Welcome to this 4 bedroom + office, 3 bathroom residence. From the large front porch, you'll enter through the foyer to an open concept floor plan with a front sitting area flowing into the dining room, massive kitchen and attached living room. Designer finishes throughout the home include a beautiful white kitchen with shaker cabinets, SS appliances, large center island with bar seating, quartz countertops and pantry, main level grey hardwood floors, crown molding, full laundry room with new Samsung W/D, and smart technology throughout; Lutron smart lighting system, 2 furnaces/zones with Nest thermostats, Wyze cameras and PumpSpy. The home office and a full bath are off the main floor as well as a back porch leading to the patio and huge backyard. Upstairs you'll find the primary suite, including a walk in closet and attached bathroom with double sinks and huge shower, and two additional bedrooms with guest bathroom. New upgrades include a sump pump, drain tiles, custom blinds, brand new fence in the back yard and dog run. The lower level offers a family room area with dry bar for entertaining, 4th bedroom and tons of storage. The massive backyard has a brand new fence surrounding the property for great entertaining, and a 2 car garage. Great location with access to I-90/I-94 and the Blue line.
Property Specifics
| Single Family | |
| — | |
| — | |
| 1911 | |
| Full,English | |
| — | |
| No | |
| 0.11 |
| Cook | |
| — | |
| 0 / Not Applicable | |
| None | |
| Public | |
| Public Sewer | |
| 10720168 | |
| 13103100220000 |
Nearby Schools
| NAME: | DISTRICT: | DISTANCE: | |
|---|---|---|---|
|
Grade School
Palmer Elementary School |
299 | — | |
|
Middle School
Palmer Elementary School |
299 | Not in DB | |
|
High School
Taft High School |
299 | Not in DB | |
Property History
| DATE: | EVENT: | PRICE: | SOURCE: |
|---|---|---|---|
| 24 Jun, 2016 | Sold | $236,000 | MRED MLS |
| 28 Apr, 2016 | Under contract | $234,900 | MRED MLS |
| 21 Apr, 2016 | Listed for sale | $234,900 | MRED MLS |
| 14 Jul, 2020 | Sold | $535,000 | MRED MLS |
| 26 May, 2020 | Under contract | $542,000 | MRED MLS |
| 20 May, 2020 | Listed for sale | $542,000 | MRED MLS |
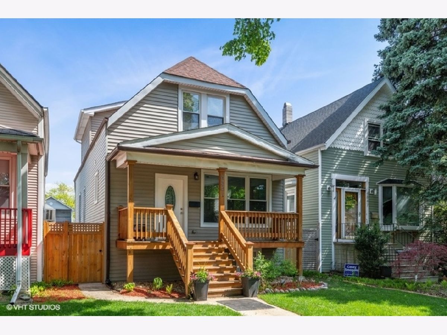
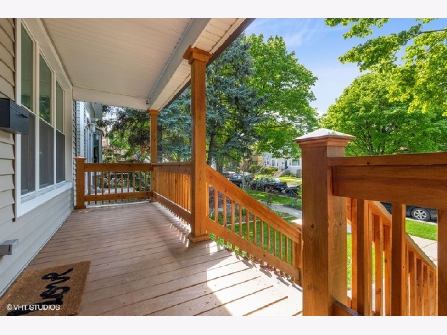
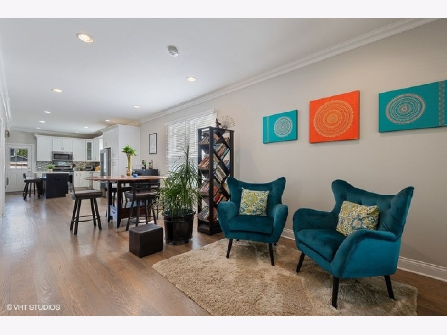
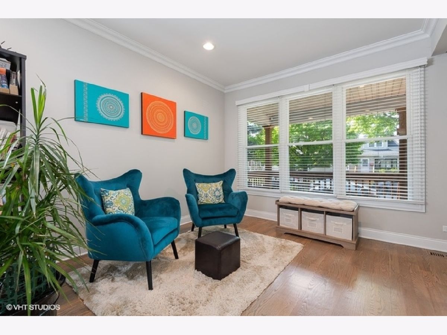
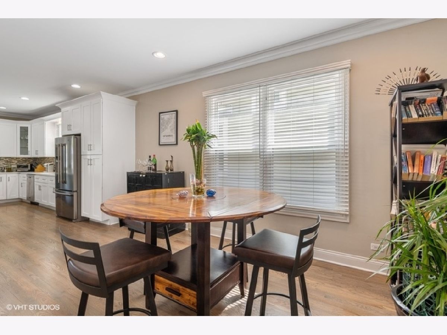
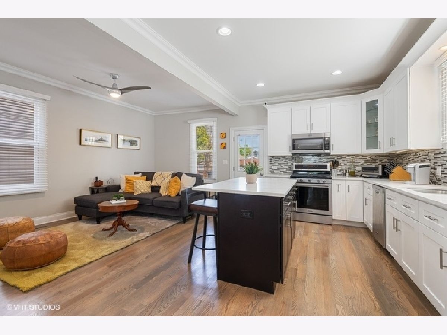
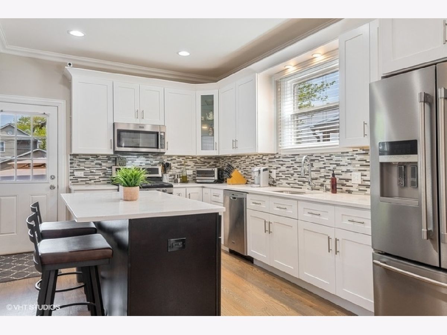
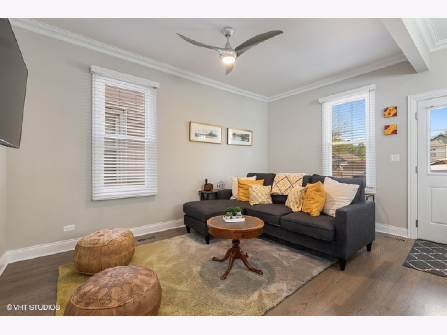
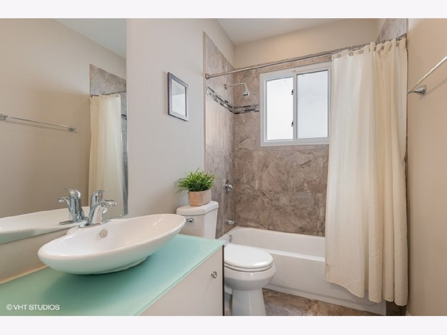
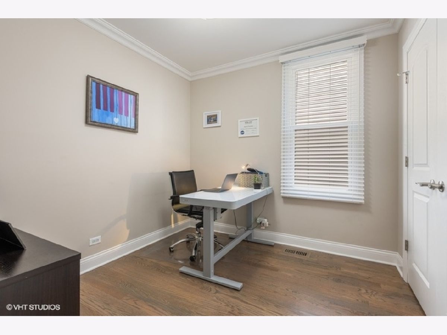
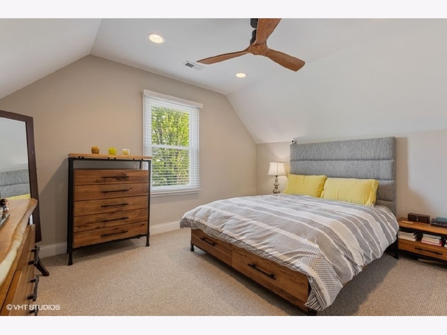
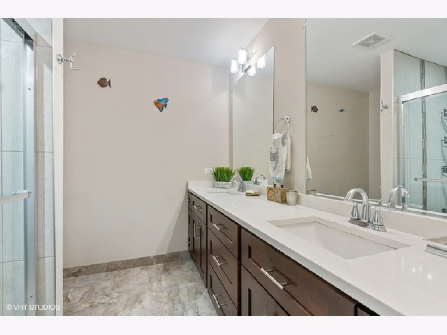
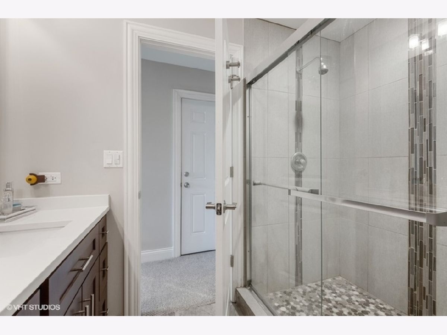
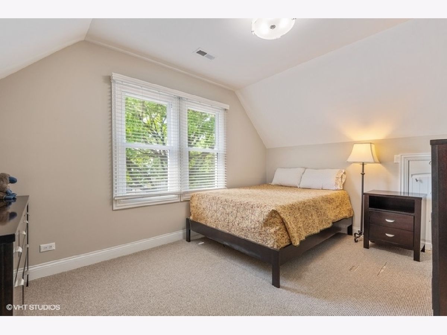
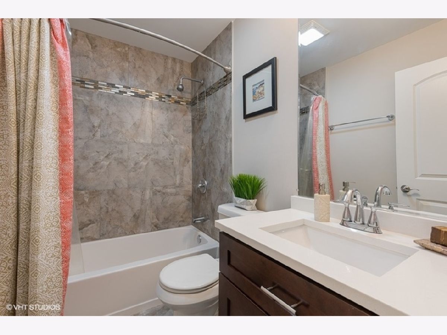
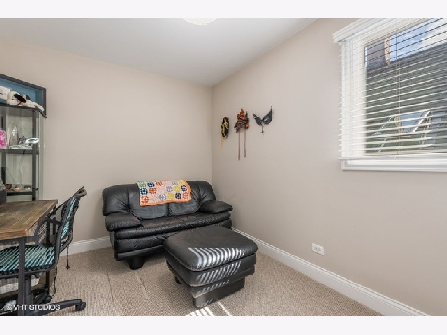
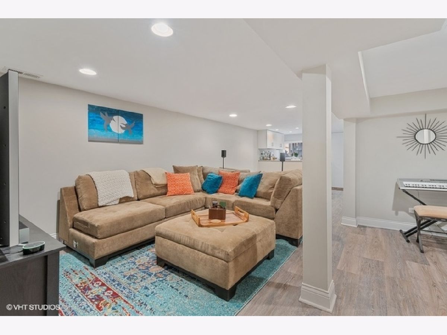
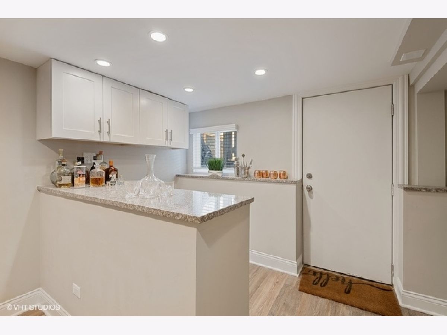
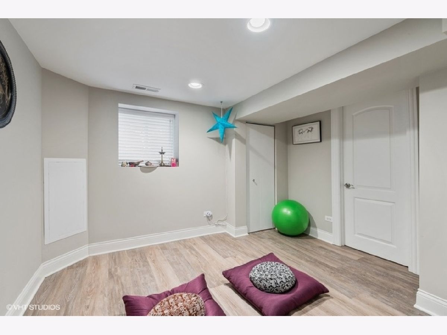
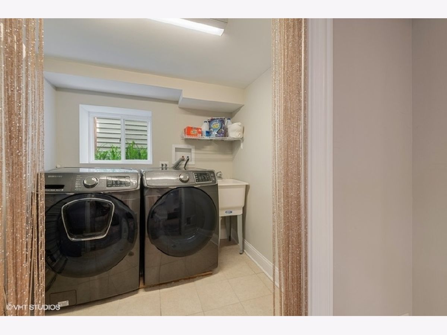
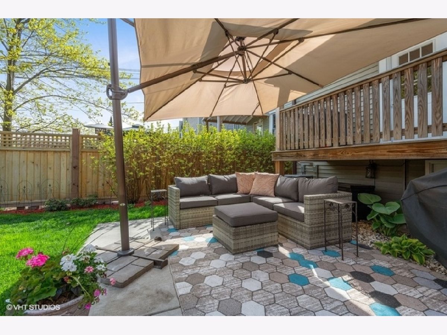
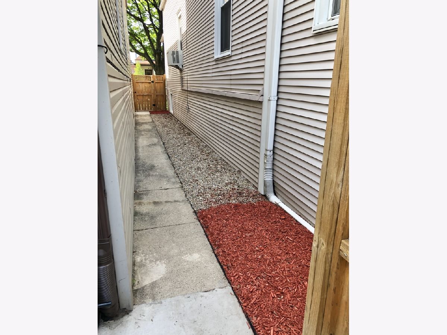
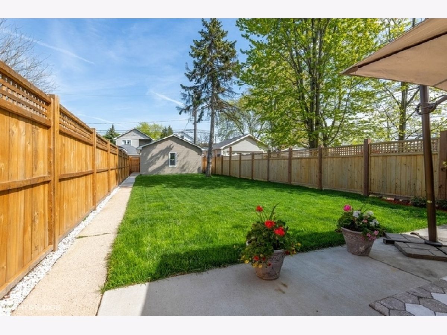
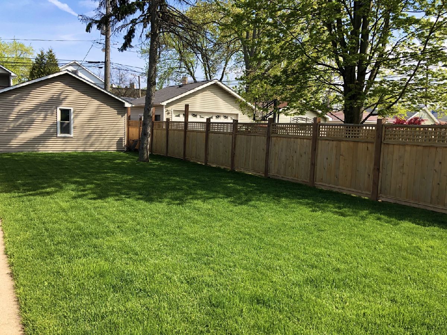
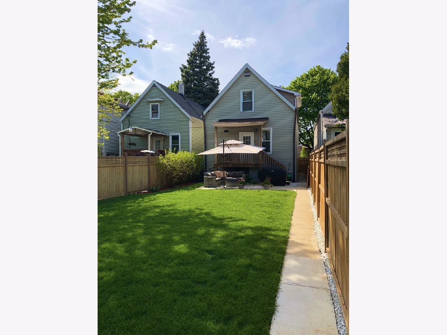
Room Specifics
Total Bedrooms: 4
Bedrooms Above Ground: 4
Bedrooms Below Ground: 0
Dimensions: —
Floor Type: Carpet
Dimensions: —
Floor Type: Carpet
Dimensions: —
Floor Type: Ceramic Tile
Full Bathrooms: 3
Bathroom Amenities: —
Bathroom in Basement: 0
Rooms: Office,Sitting Room,Foyer
Basement Description: Finished
Other Specifics
| 2 | |
| Concrete Perimeter | |
| — | |
| Deck, Porch, Dog Run | |
| Fenced Yard | |
| 176 X 27 | |
| — | |
| None | |
| Bar-Dry, Hardwood Floors, First Floor Bedroom | |
| Range, Microwave, Dishwasher, High End Refrigerator, Washer, Dryer, Stainless Steel Appliance(s) | |
| Not in DB | |
| — | |
| — | |
| — | |
| — |
Tax History
| Year | Property Taxes |
|---|---|
| 2016 | $3,292 |
| 2020 | $5,780 |
Contact Agent
Nearby Similar Homes
Nearby Sold Comparables
Contact Agent
Listing Provided By
@properties


