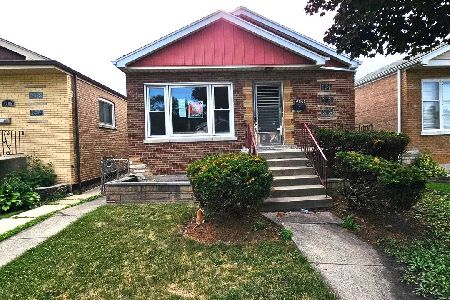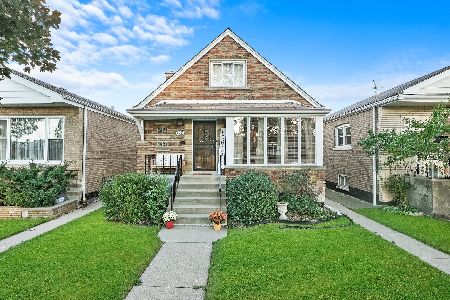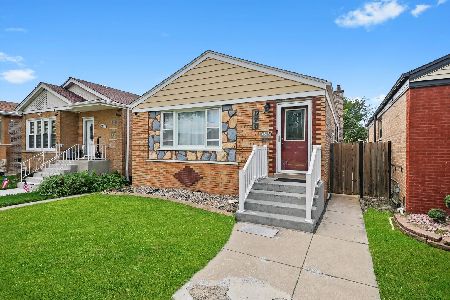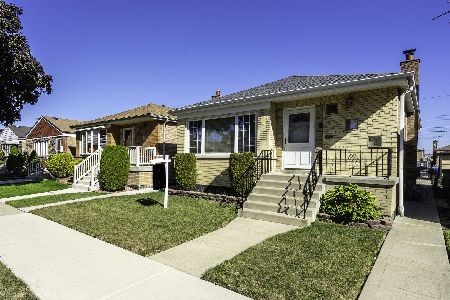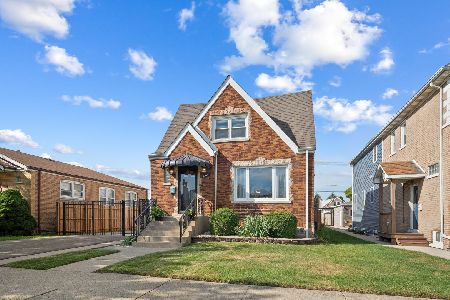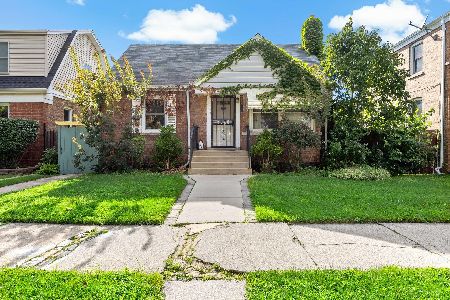4851 La Crosse Avenue, Garfield Ridge, Chicago, Illinois 60638
$245,000
|
Sold
|
|
| Status: | Closed |
| Sqft: | 1,200 |
| Cost/Sqft: | $200 |
| Beds: | 3 |
| Baths: | 2 |
| Year Built: | 1952 |
| Property Taxes: | $258 |
| Days On Market: | 3922 |
| Lot Size: | 0,08 |
Description
You'll love this beautifully rehabbed raised ranch. Hardwood floors thru out custom trim work, absolutely gorgeous kitchen with granite counter tops all SS appliances. Cathedral ceilings, three bedrooms on the main level, a full finished basement with dry bar and two additional bedrooms. 2 car garage and fenced back yard. Nothing to do just move right in!!! Schedule your personal tour today!!!
Property Specifics
| Single Family | |
| — | |
| — | |
| 1952 | |
| Full | |
| — | |
| No | |
| 0.08 |
| Cook | |
| — | |
| 0 / Not Applicable | |
| None | |
| Lake Michigan | |
| Public Sewer | |
| 08869025 | |
| 19092150170000 |
Property History
| DATE: | EVENT: | PRICE: | SOURCE: |
|---|---|---|---|
| 23 Apr, 2014 | Sold | $98,700 | MRED MLS |
| 28 Mar, 2014 | Under contract | $67,000 | MRED MLS |
| 3 Jan, 2014 | Listed for sale | $67,000 | MRED MLS |
| 31 Mar, 2015 | Sold | $245,000 | MRED MLS |
| 23 Mar, 2015 | Under contract | $239,900 | MRED MLS |
| 23 Mar, 2015 | Listed for sale | $239,900 | MRED MLS |
Room Specifics
Total Bedrooms: 5
Bedrooms Above Ground: 3
Bedrooms Below Ground: 2
Dimensions: —
Floor Type: Hardwood
Dimensions: —
Floor Type: Hardwood
Dimensions: —
Floor Type: Ceramic Tile
Dimensions: —
Floor Type: —
Full Bathrooms: 2
Bathroom Amenities: Whirlpool,Full Body Spray Shower
Bathroom in Basement: 1
Rooms: Bedroom 5
Basement Description: Finished
Other Specifics
| 2 | |
| — | |
| Concrete,Off Alley | |
| — | |
| — | |
| 30X125 | |
| — | |
| None | |
| Vaulted/Cathedral Ceilings, Bar-Dry, Hardwood Floors | |
| — | |
| Not in DB | |
| — | |
| — | |
| — | |
| — |
Tax History
| Year | Property Taxes |
|---|---|
| 2014 | $258 |
| 2015 | $258 |
Contact Agent
Nearby Similar Homes
Nearby Sold Comparables
Contact Agent
Listing Provided By
RE/MAX 10

