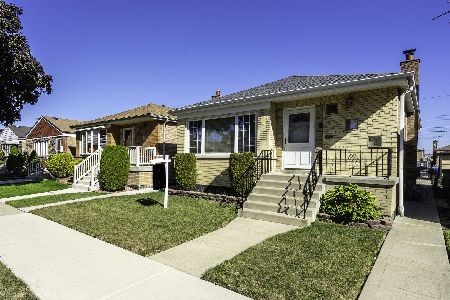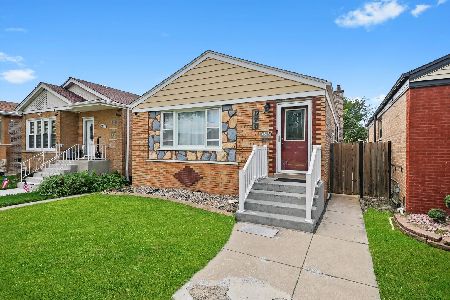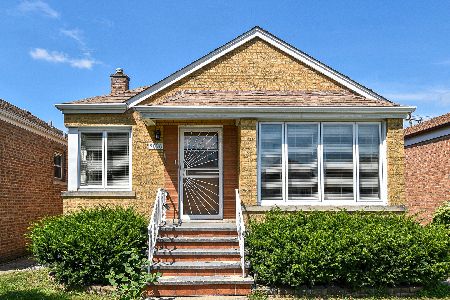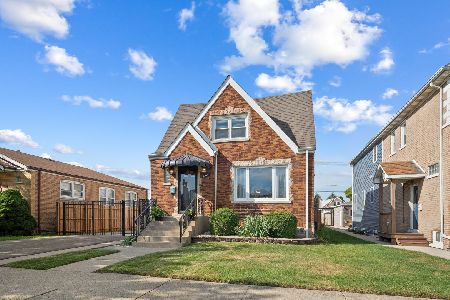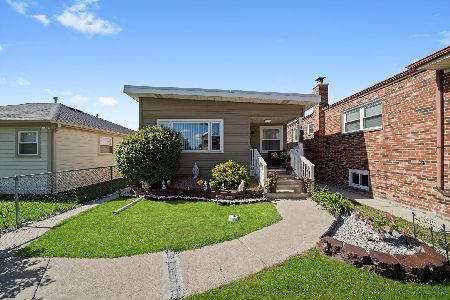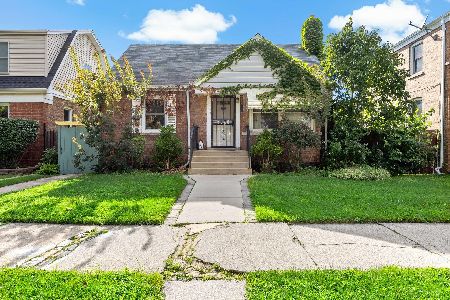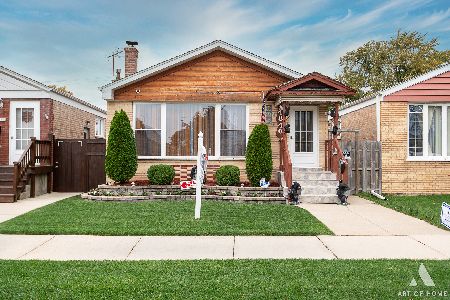4852 Leclaire Avenue, Garfield Ridge, Chicago, Illinois 60638
$295,000
|
Sold
|
|
| Status: | Closed |
| Sqft: | 1,008 |
| Cost/Sqft: | $298 |
| Beds: | 3 |
| Baths: | 1 |
| Year Built: | 1957 |
| Property Taxes: | $3,539 |
| Days On Market: | 171 |
| Lot Size: | 0,00 |
Description
Welcome to this charming brick home situated on a quiet block just minutes from the airport, shopping, dining, expressways, and public transportation-offering the perfect blend of comfort and convenience. Step inside to a sun-filled living room featuring a beautiful bay window and rich hardwood flooring under the carpet. The updated kitchen boasts warm oak cabinetry, granite countertops, stainless steel appliances, and a custom tile backsplash-ideal for everyday living and entertaining. The full bathroom includes a luxurious whirlpool tub, and the versatile third bedroom opens through French doors to a spacious deck overlooking the fully fenced backyard. The oversized two-car garage features a large overhead door with direct yard access-perfect for hobbies, storage, or additional outdoor space. Additional highlights include a handy laundry chute to the basement and a partially finished lower level complete with a cozy family room, fourth and fifth bedrooms, and area for a second full bathroom-complete with an additional whirlpool tub that will remain with the home. Don't miss this fantastic opportunity to own a well-maintained home in a desirable location with room to grow!
Property Specifics
| Single Family | |
| — | |
| — | |
| 1957 | |
| — | |
| — | |
| No | |
| — |
| Cook | |
| — | |
| — / Not Applicable | |
| — | |
| — | |
| — | |
| 12400467 | |
| 19092090350000 |
Property History
| DATE: | EVENT: | PRICE: | SOURCE: |
|---|---|---|---|
| 22 Oct, 2025 | Sold | $295,000 | MRED MLS |
| 11 Sep, 2025 | Under contract | $299,900 | MRED MLS |
| — | Last price change | $320,000 | MRED MLS |
| 1 Jul, 2025 | Listed for sale | $320,000 | MRED MLS |
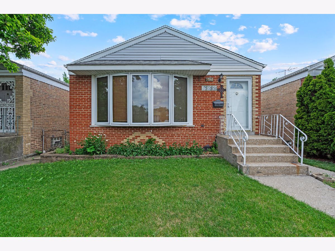
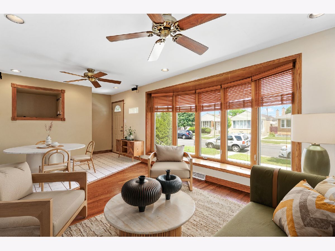
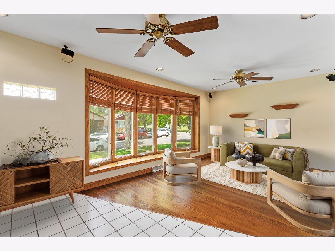
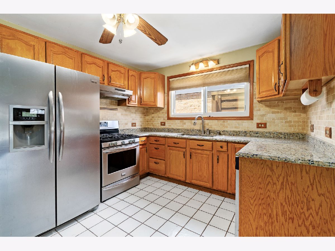
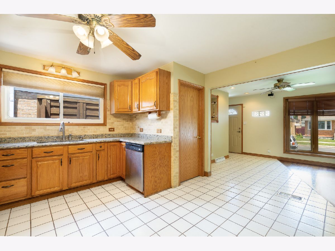
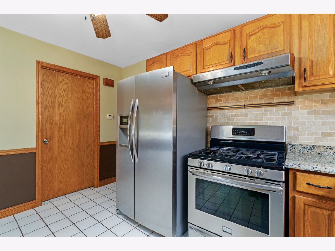
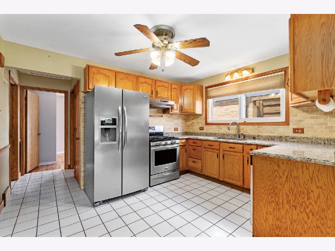
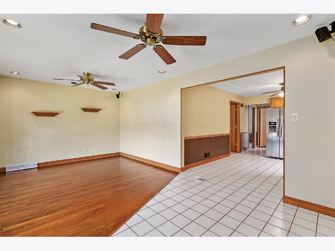
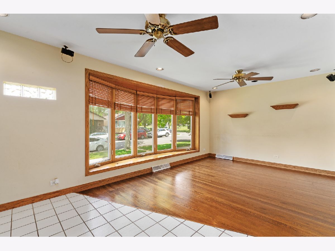
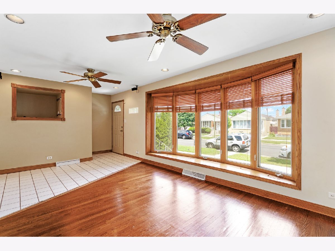
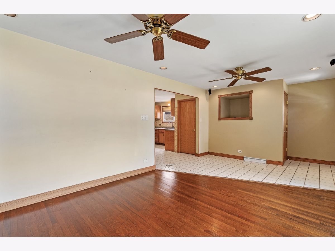
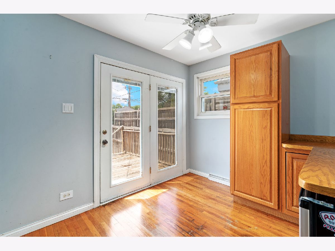
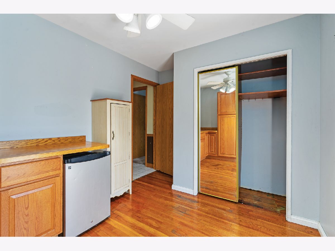
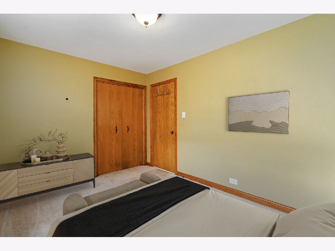
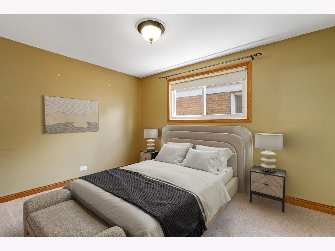
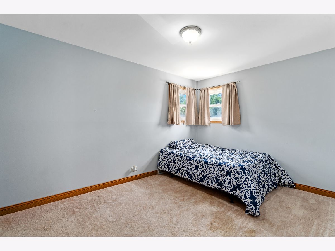
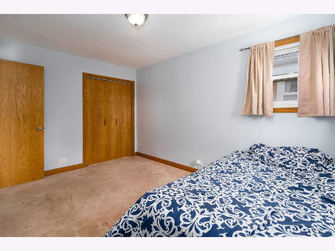
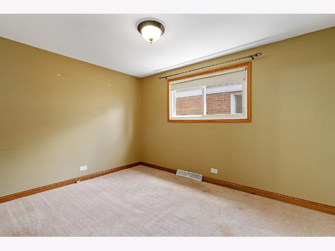
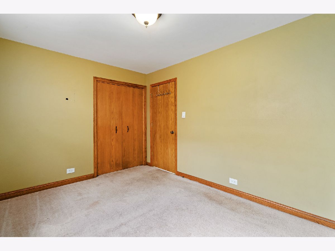
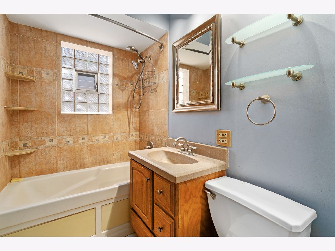
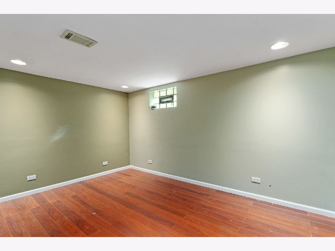
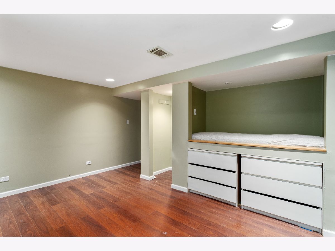
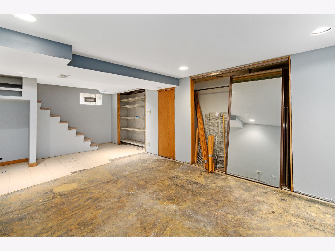
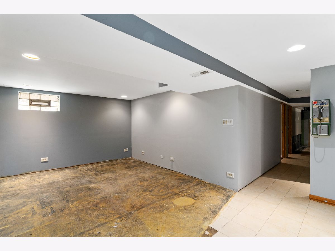
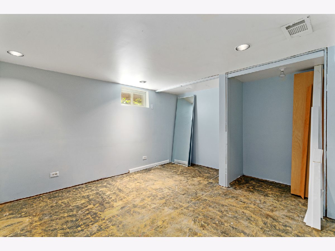
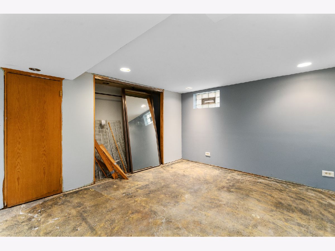
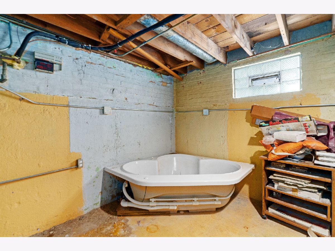
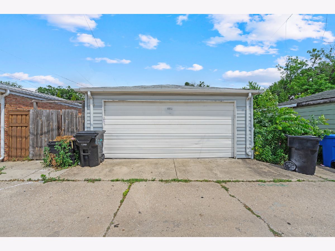
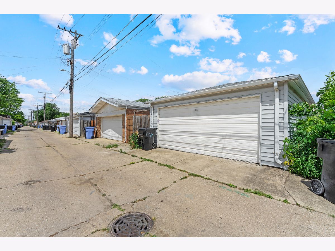
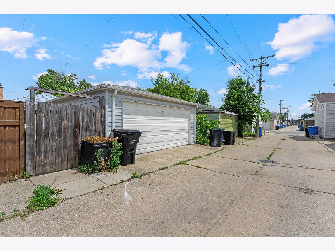
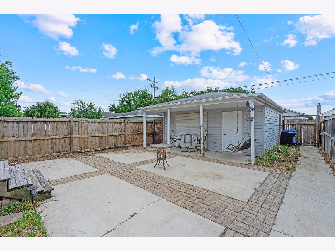
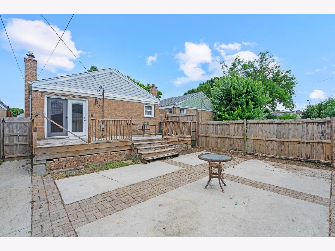
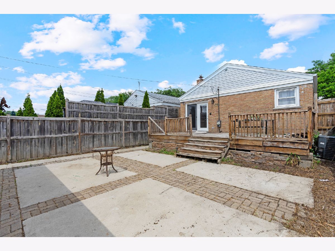
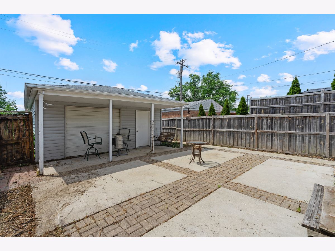
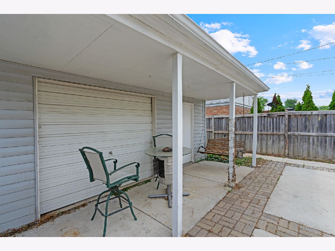
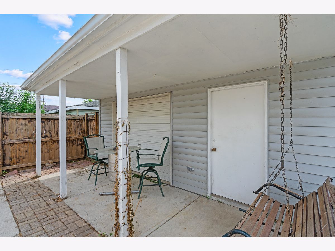
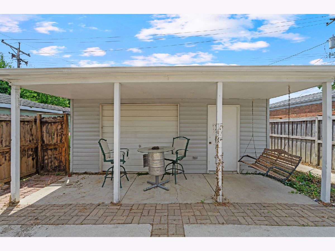
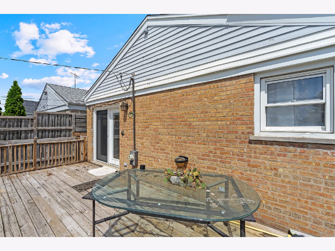
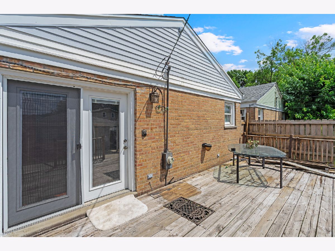
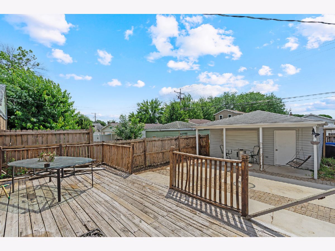
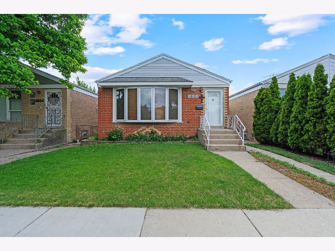
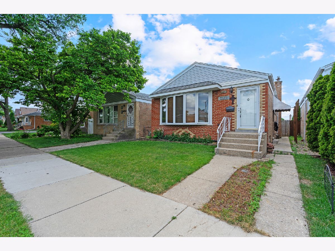
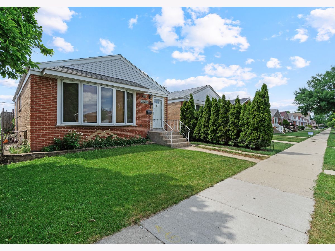
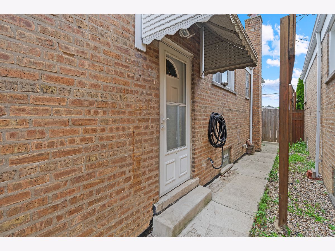
Room Specifics
Total Bedrooms: 5
Bedrooms Above Ground: 3
Bedrooms Below Ground: 2
Dimensions: —
Floor Type: —
Dimensions: —
Floor Type: —
Dimensions: —
Floor Type: —
Dimensions: —
Floor Type: —
Full Bathrooms: 1
Bathroom Amenities: Whirlpool
Bathroom in Basement: 0
Rooms: —
Basement Description: —
Other Specifics
| 2 | |
| — | |
| — | |
| — | |
| — | |
| 30X125 | |
| — | |
| — | |
| — | |
| — | |
| Not in DB | |
| — | |
| — | |
| — | |
| — |
Tax History
| Year | Property Taxes |
|---|---|
| 2025 | $3,539 |
Contact Agent
Nearby Similar Homes
Nearby Sold Comparables
Contact Agent
Listing Provided By
Wirtz Real Estate Group Inc.

