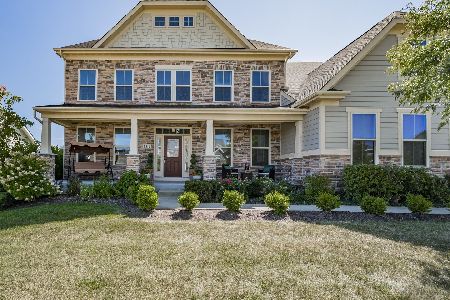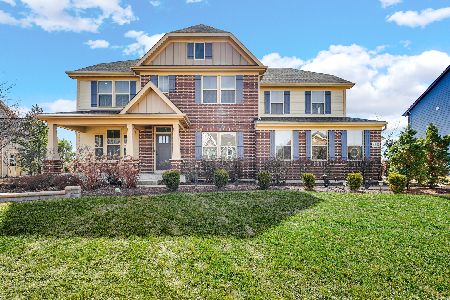4852 Shumard Lane, Naperville, Illinois 60564
$730,000
|
Sold
|
|
| Status: | Closed |
| Sqft: | 4,074 |
| Cost/Sqft: | $179 |
| Beds: | 5 |
| Baths: | 4 |
| Year Built: | 2018 |
| Property Taxes: | $12,701 |
| Days On Market: | 1765 |
| Lot Size: | 0,32 |
Description
CONTINGENT - But, seeking backup Buyer. HURRY UP! **HOT HOME** IN PREMIER ASHWOOD PARK COMMUNITY, NAPERVILLE. LIKE-NEW, SPACIOUS, AWAY FROM RAIL TRACKS! OPEN FLOOR PLAN, LOTS OF NATURAL LIGHT& MODERN.**KEY FEATURE**- MASTER SUITE IN THE MAIN LEVEL. At 4074 sq. ft, and 14,100 lot size this is close to trails, large parks etc. Built in 2018 this home has several Key Features: 5 bedrooms, 4 full baths, 3 car garages, design that allows personalization. 4 bedrooms/3 bath and laundry are in second level. Lots of natural light and the right exposure for breeze from all directions. A 500 sq. ft patio with fire pit feels like a natural extension. Sprinkler system on app, Centralized humidifier, garden patch, Ring video system. Several upgrades - study space, master suite, tub with windows in master bath etc. Popular and Award-winning Indian Prairie School District 204. A luxury clubhouse with swimming pool, indoor and outdoor facilities.
Property Specifics
| Single Family | |
| — | |
| Contemporary | |
| 2018 | |
| Full | |
| — | |
| No | |
| 0.32 |
| Will | |
| Ashwood Park | |
| 1450 / Annual | |
| Clubhouse,Exercise Facilities,Pool | |
| Public | |
| Public Sewer | |
| 11070342 | |
| 0701174120190000 |
Nearby Schools
| NAME: | DISTRICT: | DISTANCE: | |
|---|---|---|---|
|
Grade School
Peterson Elementary School |
204 | — | |
|
Middle School
Scullen Middle School |
204 | Not in DB | |
|
High School
Waubonsie Valley High School |
204 | Not in DB | |
Property History
| DATE: | EVENT: | PRICE: | SOURCE: |
|---|---|---|---|
| 23 Aug, 2021 | Sold | $730,000 | MRED MLS |
| 14 Jul, 2021 | Under contract | $729,900 | MRED MLS |
| — | Last price change | $749,900 | MRED MLS |
| 29 Apr, 2021 | Listed for sale | $749,900 | MRED MLS |
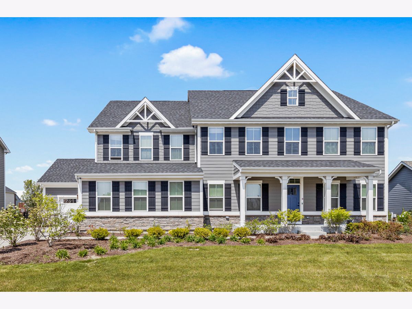
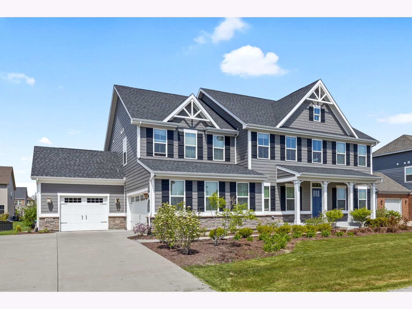
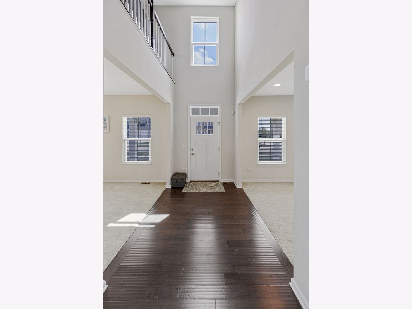
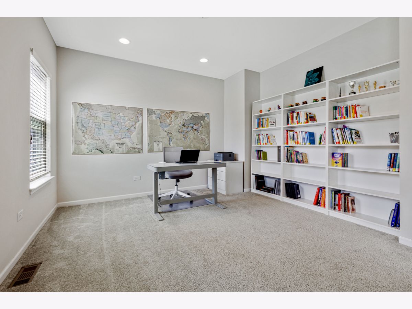

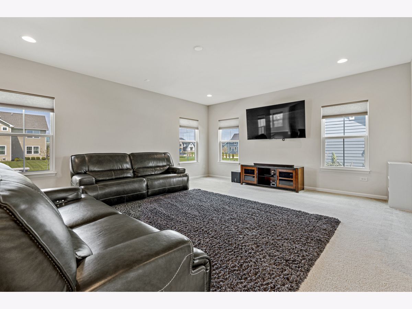
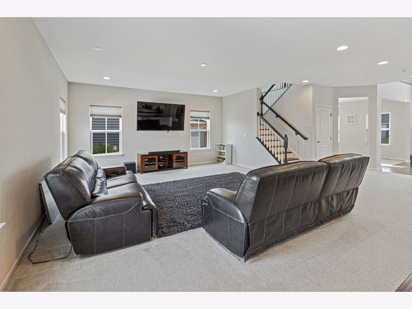
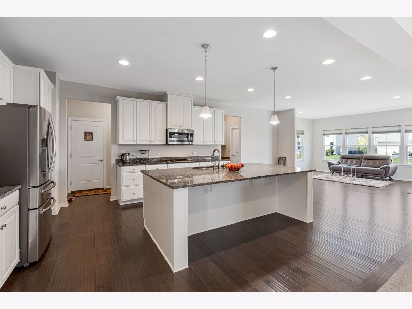
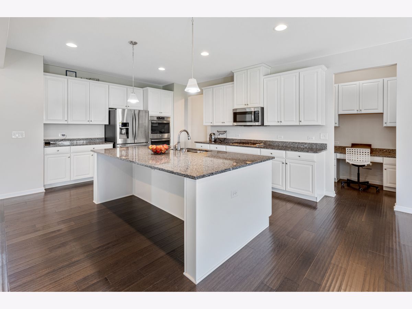
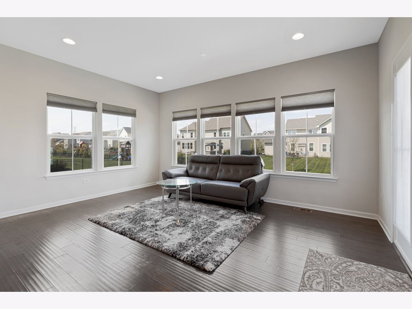
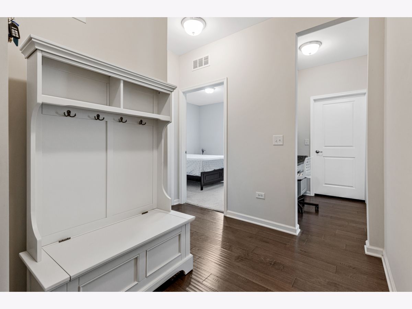
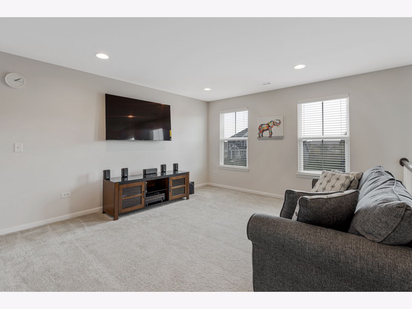

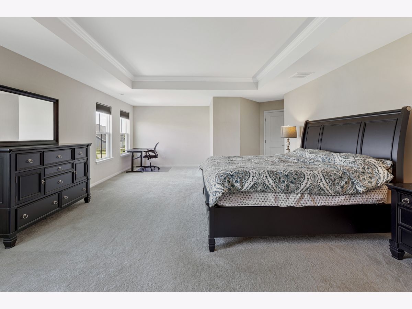
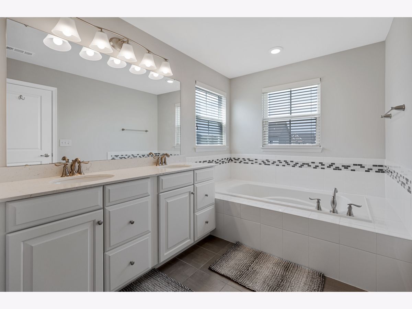
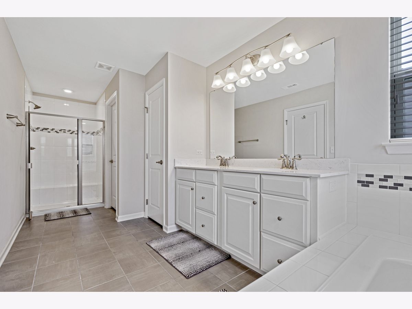
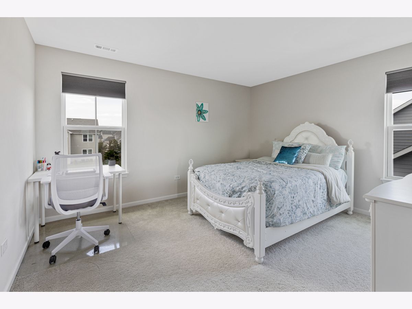
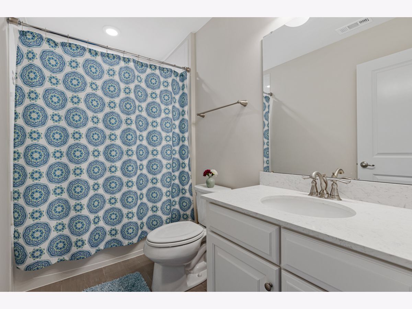
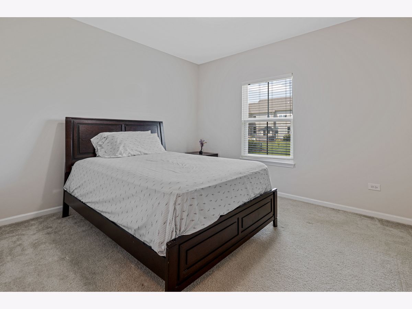
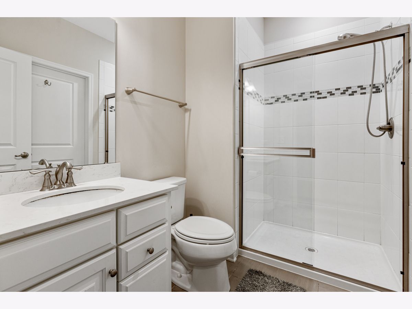
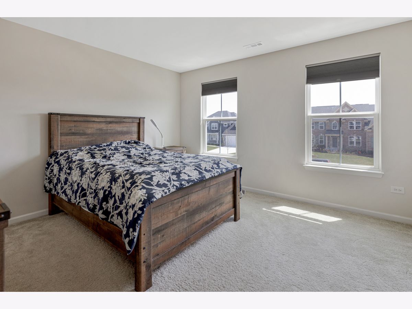
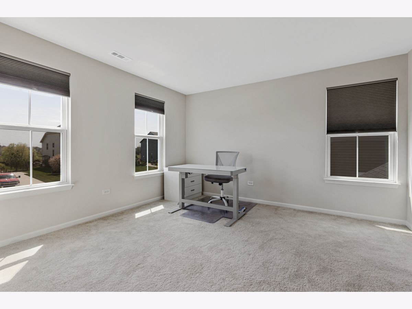
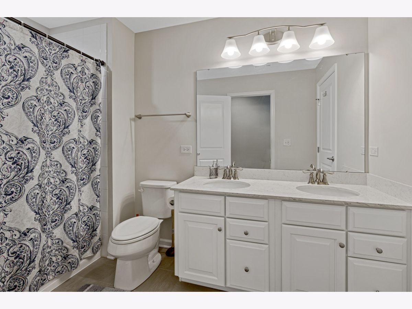
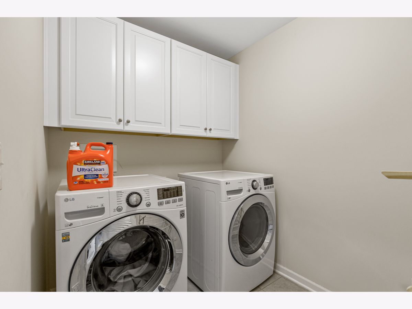
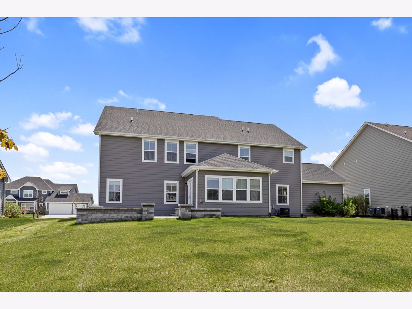
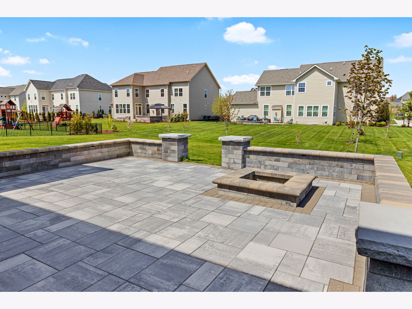
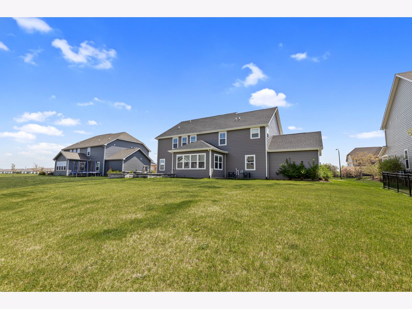
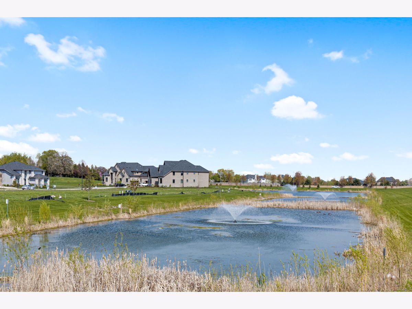
Room Specifics
Total Bedrooms: 5
Bedrooms Above Ground: 5
Bedrooms Below Ground: 0
Dimensions: —
Floor Type: Carpet
Dimensions: —
Floor Type: Carpet
Dimensions: —
Floor Type: Carpet
Dimensions: —
Floor Type: —
Full Bathrooms: 4
Bathroom Amenities: Double Sink
Bathroom in Basement: 0
Rooms: Bedroom 5,Study,Heated Sun Room,Loft
Basement Description: Unfinished
Other Specifics
| 3 | |
| Concrete Perimeter | |
| Concrete | |
| — | |
| Landscaped,Park Adjacent,Water View | |
| 94X150 | |
| — | |
| Full | |
| First Floor Bedroom, Second Floor Laundry, First Floor Full Bath | |
| Double Oven, Microwave, Dishwasher, Refrigerator, Disposal, Stainless Steel Appliance(s), Cooktop | |
| Not in DB | |
| Clubhouse, Park, Pool, Lake, Sidewalks, Street Lights | |
| — | |
| — | |
| — |
Tax History
| Year | Property Taxes |
|---|---|
| 2021 | $12,701 |
Contact Agent
Nearby Similar Homes
Nearby Sold Comparables
Contact Agent
Listing Provided By
Circle One Realty










