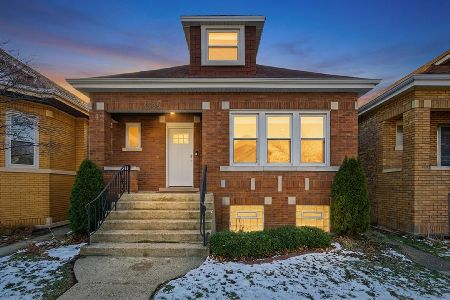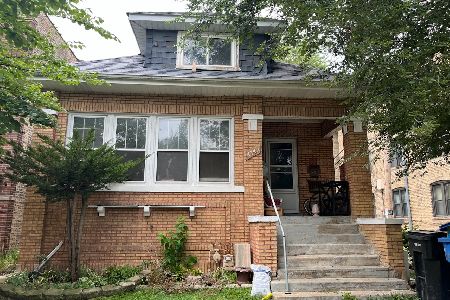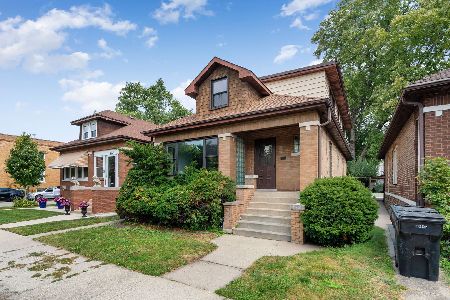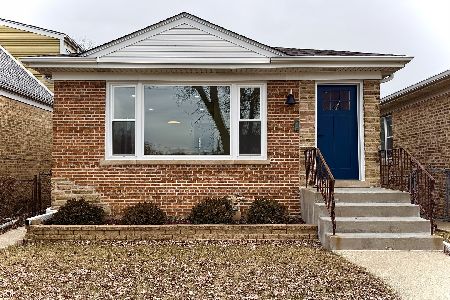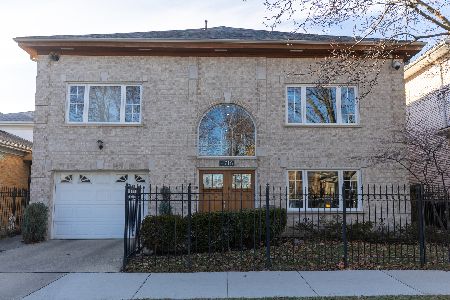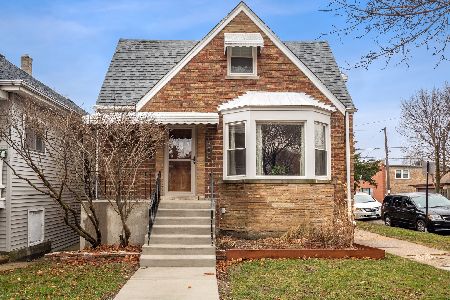4853 Ainslie Street, Forest Glen, Chicago, Illinois 60630
$300,003
|
Sold
|
|
| Status: | Closed |
| Sqft: | 0 |
| Cost/Sqft: | — |
| Beds: | 2 |
| Baths: | 3 |
| Year Built: | — |
| Property Taxes: | $4,733 |
| Days On Market: | 2704 |
| Lot Size: | 0,07 |
Description
Welcome Home! Stunning 2 bed, 2.5 bath single family home in Forest Glen area! Highly desired Level 1+ Beaubien school district. Upon entry, sunlit living room flows into dining area. Super chic Kitchen offers a separate breakfast room w/ dry bar, S/S appliances, wood butcher block countertops, island/ breakfast bar, and ample cabinet & counter space! Hardwood floors throughout main level w/ full bath. Gracious size bedrooms both on 2nd floor w/ soaking tub in shared bath. Finished basement w/ W/D, perfect for a 2nd living space. Den in the rear would make a perfect sun room or build out a mudroom. Serene backyard with a 25' x 22' + 12' x 8' Deck is a dream! 1 Car Garage. Windows, roof, and siding was all replaced in 2013! Walk to several parks and cafes. Quick access to Jefferson Park Blue Line CTA, METRA, and 90/ 94. A+ location.
Property Specifics
| Single Family | |
| — | |
| — | |
| — | |
| Full | |
| — | |
| No | |
| 0.07 |
| Cook | |
| — | |
| 0 / Not Applicable | |
| None | |
| Lake Michigan,Public | |
| Public Sewer | |
| 10070411 | |
| 13094270030000 |
Nearby Schools
| NAME: | DISTRICT: | DISTANCE: | |
|---|---|---|---|
|
Grade School
Beaubien Elementary School |
299 | — | |
|
Middle School
Beaubien Elementary School |
299 | Not in DB | |
|
High School
Taft High School |
299 | Not in DB | |
Property History
| DATE: | EVENT: | PRICE: | SOURCE: |
|---|---|---|---|
| 8 Mar, 2010 | Sold | $187,000 | MRED MLS |
| 21 Jan, 2010 | Under contract | $194,900 | MRED MLS |
| 21 Jan, 2010 | Listed for sale | $194,900 | MRED MLS |
| 17 Oct, 2018 | Sold | $300,003 | MRED MLS |
| 10 Sep, 2018 | Under contract | $295,000 | MRED MLS |
| 4 Sep, 2018 | Listed for sale | $295,000 | MRED MLS |
Room Specifics
Total Bedrooms: 2
Bedrooms Above Ground: 2
Bedrooms Below Ground: 0
Dimensions: —
Floor Type: Carpet
Full Bathrooms: 3
Bathroom Amenities: Soaking Tub
Bathroom in Basement: 1
Rooms: Breakfast Room,Den,Deck,Recreation Room
Basement Description: Finished
Other Specifics
| 1 | |
| Concrete Perimeter | |
| — | |
| Deck, Storms/Screens | |
| — | |
| 25X125 | |
| — | |
| None | |
| Bar-Dry, Hardwood Floors, First Floor Full Bath | |
| Range, Microwave, Dishwasher, Refrigerator, Washer, Dryer, Disposal, Stainless Steel Appliance(s) | |
| Not in DB | |
| Sidewalks, Street Lights, Street Paved | |
| — | |
| — | |
| — |
Tax History
| Year | Property Taxes |
|---|---|
| 2010 | $3,736 |
| 2018 | $4,733 |
Contact Agent
Nearby Similar Homes
Nearby Sold Comparables
Contact Agent
Listing Provided By
Jameson Sotheby's Intl Realty

