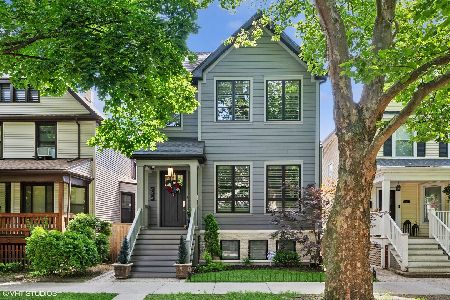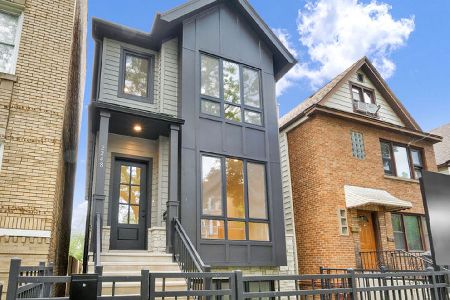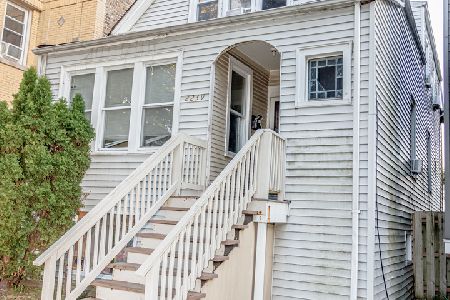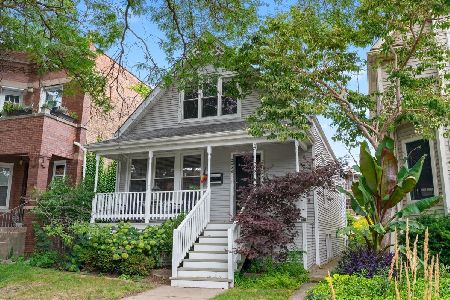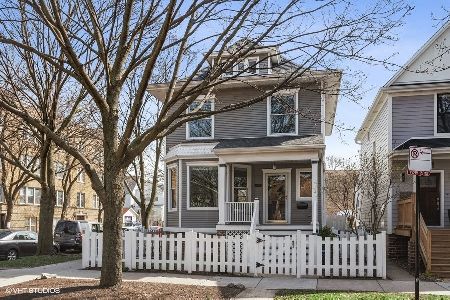4853 Leavitt Street, Lincoln Square, Chicago, Illinois 60625
$1,250,000
|
Sold
|
|
| Status: | Closed |
| Sqft: | 0 |
| Cost/Sqft: | — |
| Beds: | 5 |
| Baths: | 4 |
| Year Built: | 1912 |
| Property Taxes: | $16,127 |
| Days On Market: | 48 |
| Lot Size: | 0,00 |
Description
Stunning and spacious 5-Bedroom Single Family Home in Lincoln Square, close to Winnemac Park! This updated home offers the perfect blend of character, space, and modern comfort. With 5 bedrooms up and 3.1 baths, it provides incredible flexibility for today's lifestyle. The main level is ideal for entertaining, featuring a formal living room, elegant dining room, and a thoughtfully updated kitchen with large peninsula/breakfast bar that flows seamlessly into a massive family room. This addition has wood burning fireplace (with gas starter), skylights, vaulted ceilings & full bath. The second level features 4 bedrooms and a full bath, while the top floor is dedicated to a serene, recently-finished primary suite with bright, white bath with double sinks and huge walk-in shower with window. Downstairs, the finished basement adds even more living space-with a rec room, bonus office, laundry and half bath, plus an entire extra storage room. Step outside to enjoy a fully fenced rear patio and deck, offering plenty of space for outdoor gatherings (great spot for outdoor movies), dining, with outdoor speakers, privacy fence, hot tub hookup, vegetable garden beds, hot and cold water spigots, patio area, mature landscaping and water fountain. A 2-car garage, dual-zoned HVAC and Hardie Board Siding complete this home. All of this in an amazing Lincoln Square location - just minutes to restaurants, shops, CTA Brown Line, Metra, farmer's market, LA Fitness and green space. Come home!
Property Specifics
| Single Family | |
| — | |
| — | |
| 1912 | |
| — | |
| — | |
| No | |
| — |
| Cook | |
| — | |
| 0 / Not Applicable | |
| — | |
| — | |
| — | |
| 12465680 | |
| 14073220020000 |
Nearby Schools
| NAME: | DISTRICT: | DISTANCE: | |
|---|---|---|---|
|
Grade School
Mcpherson Elementary School |
299 | — | |
|
Middle School
Mcpherson Elementary School |
299 | Not in DB | |
|
High School
Amundsen High School |
299 | Not in DB | |
Property History
| DATE: | EVENT: | PRICE: | SOURCE: |
|---|---|---|---|
| 26 Aug, 2009 | Sold | $435,000 | MRED MLS |
| 29 Jul, 2009 | Under contract | $469,000 | MRED MLS |
| 9 Jun, 2009 | Listed for sale | $469,000 | MRED MLS |
| 17 Oct, 2025 | Sold | $1,250,000 | MRED MLS |
| 17 Sep, 2025 | Under contract | $1,150,000 | MRED MLS |
| 11 Sep, 2025 | Listed for sale | $1,150,000 | MRED MLS |
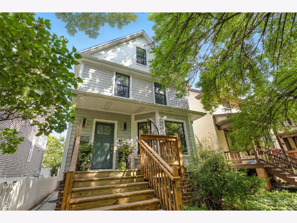
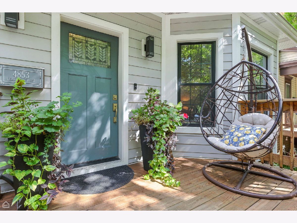
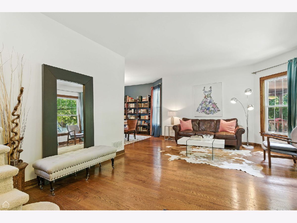
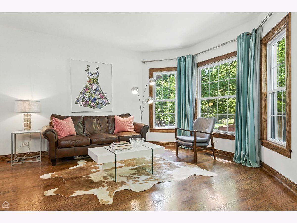
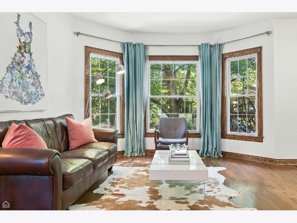
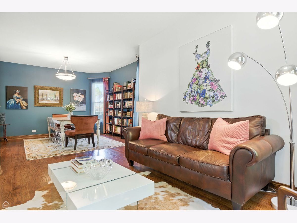
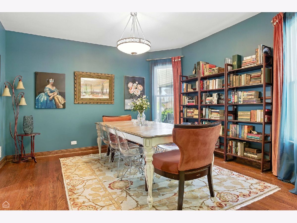
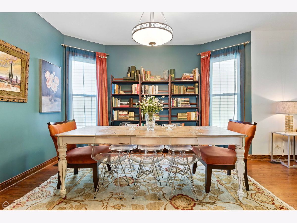
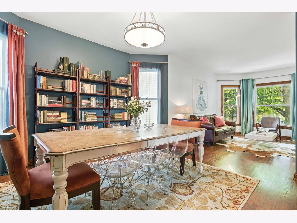
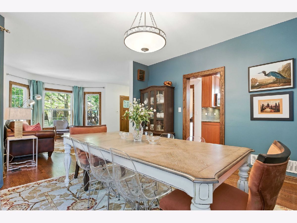
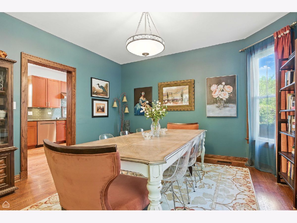
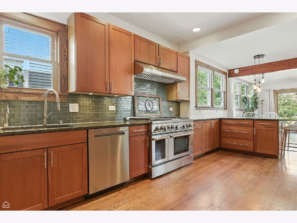
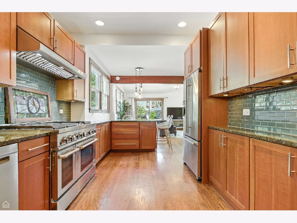
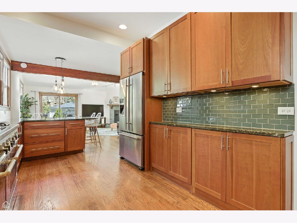
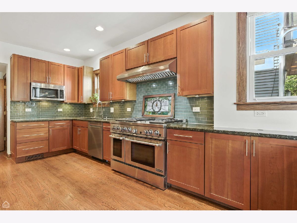
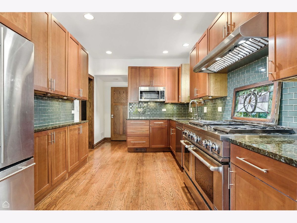
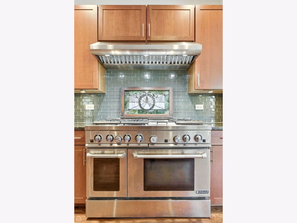
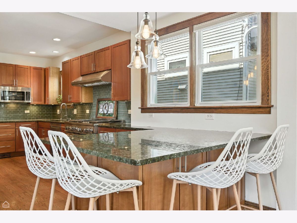
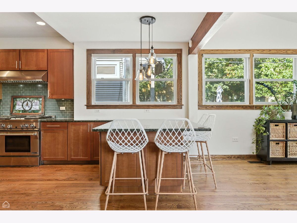
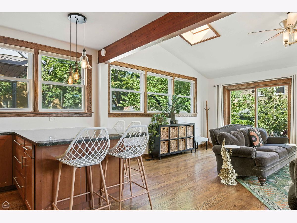
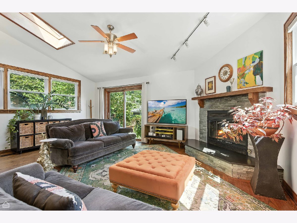
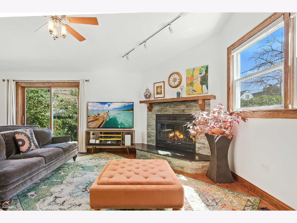
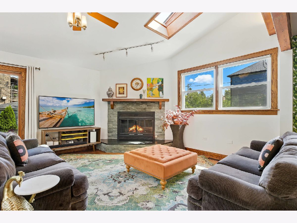
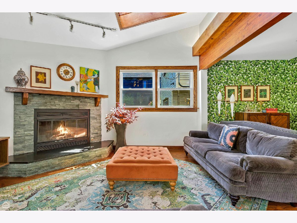
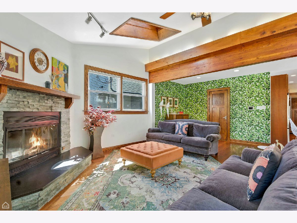
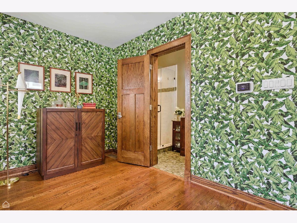
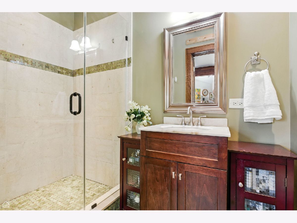
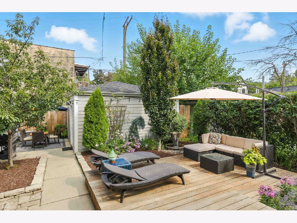
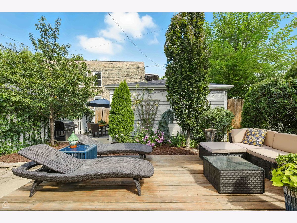
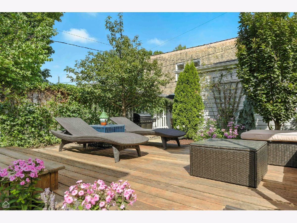
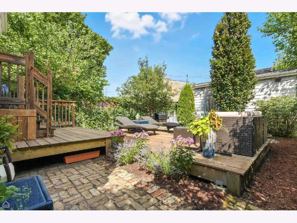
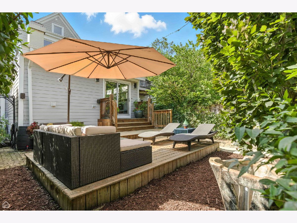
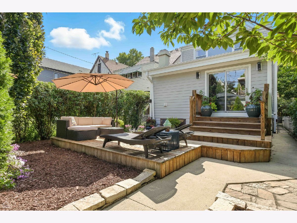
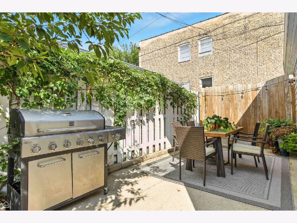
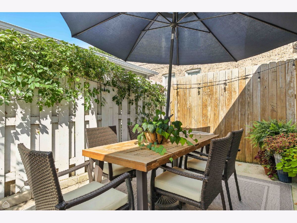
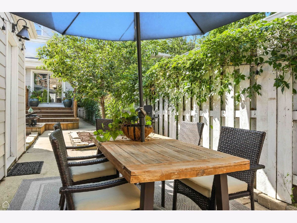
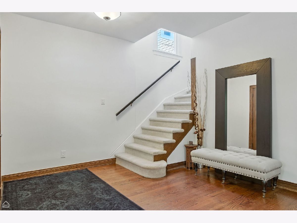
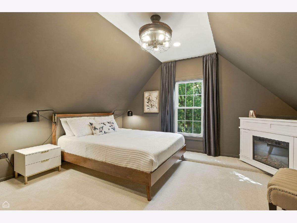
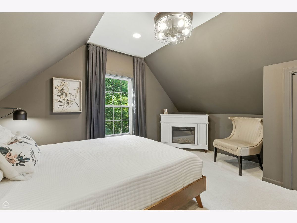
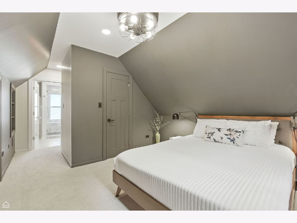
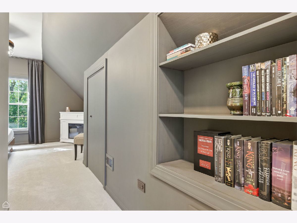
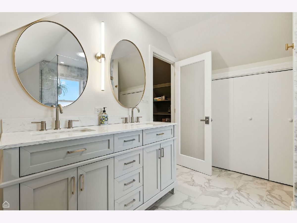
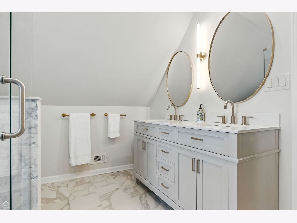
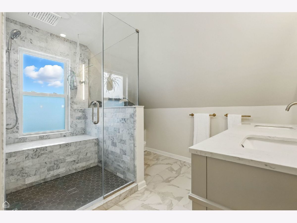
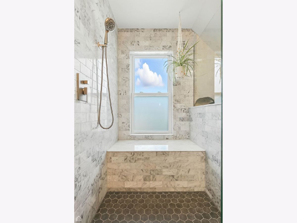
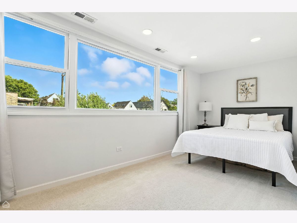
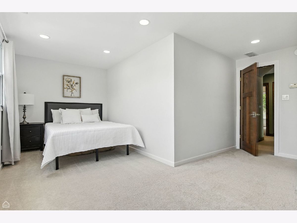
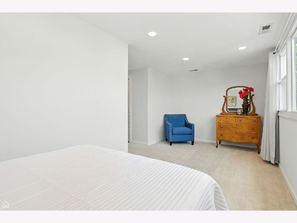
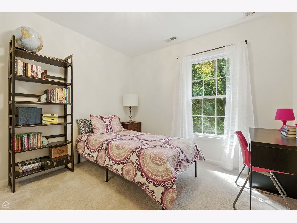
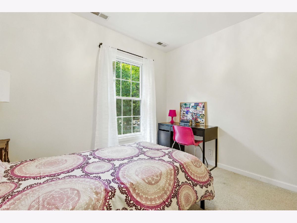
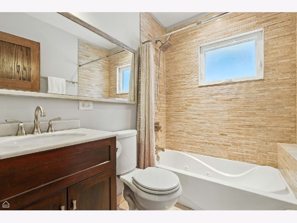
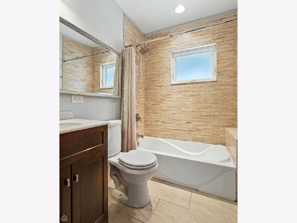
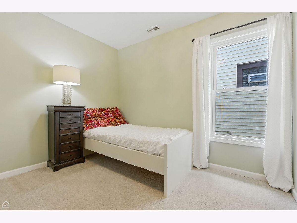
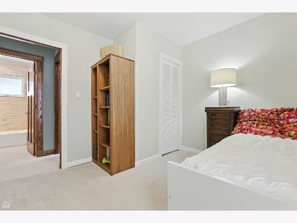
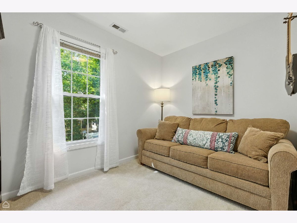
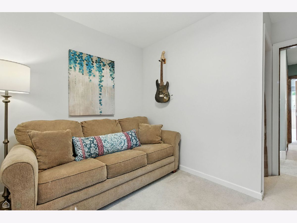
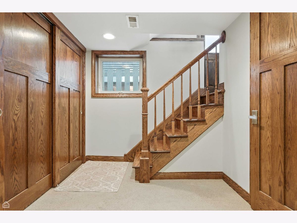
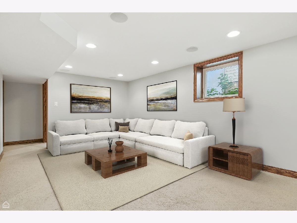
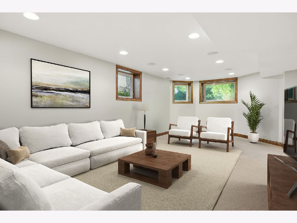
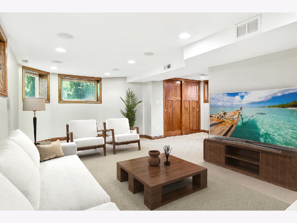
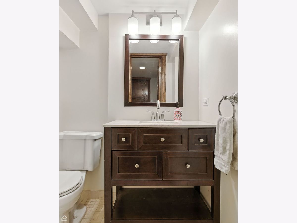
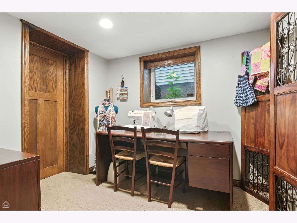
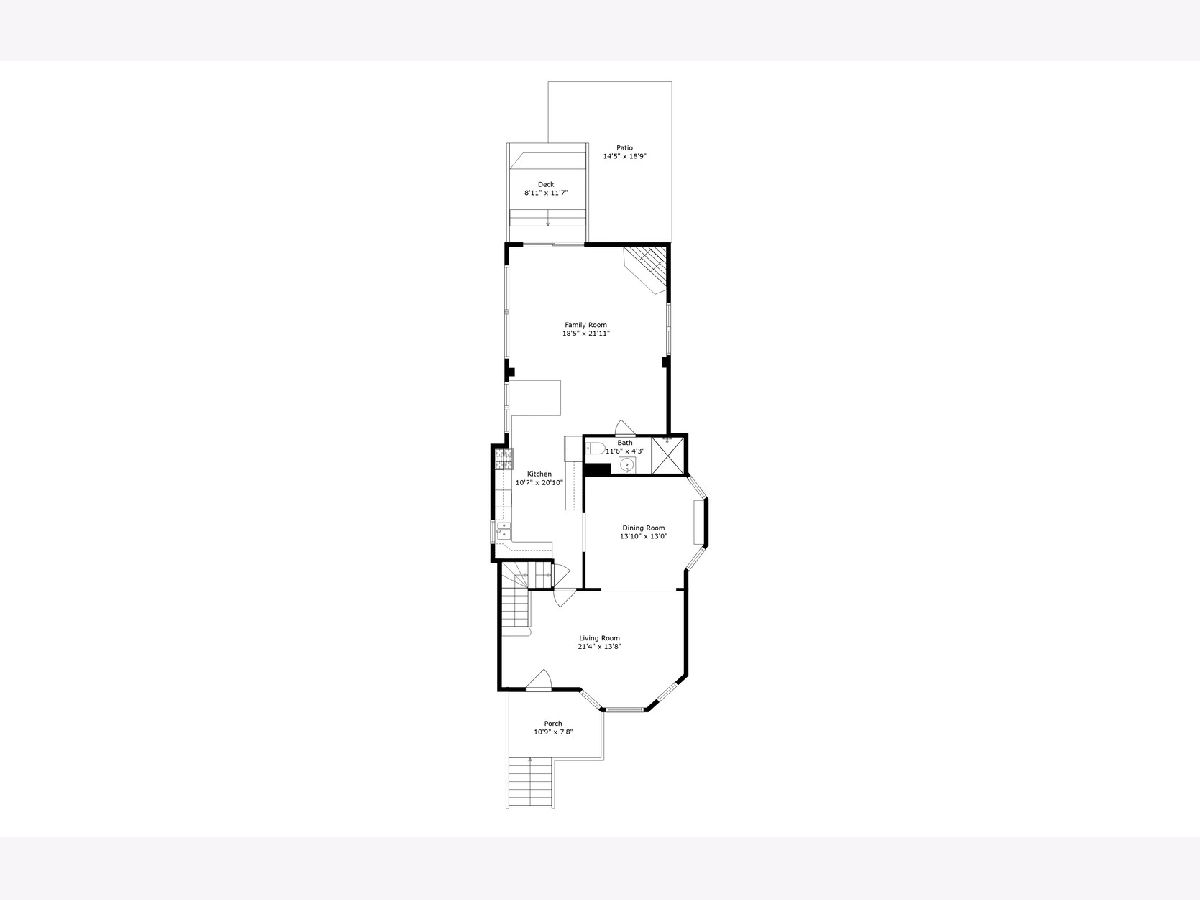
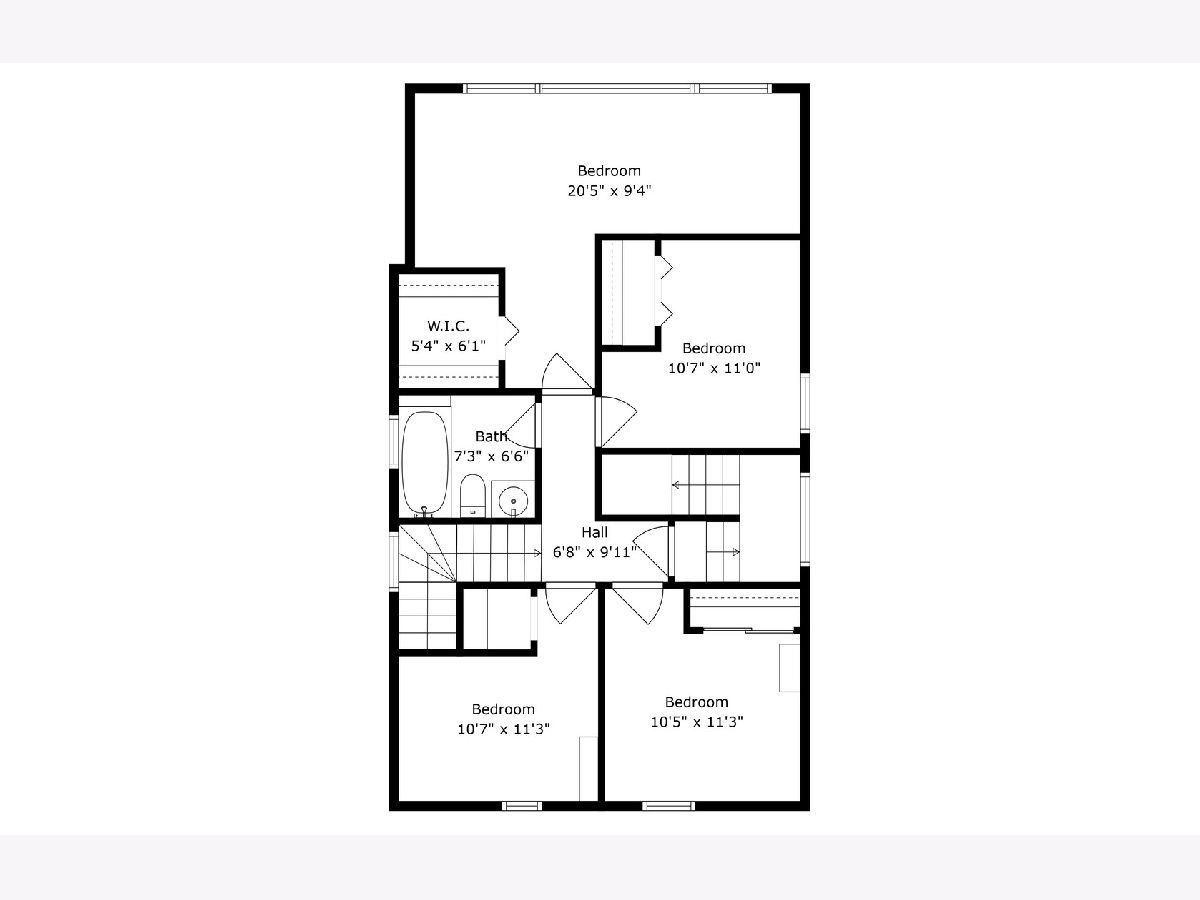
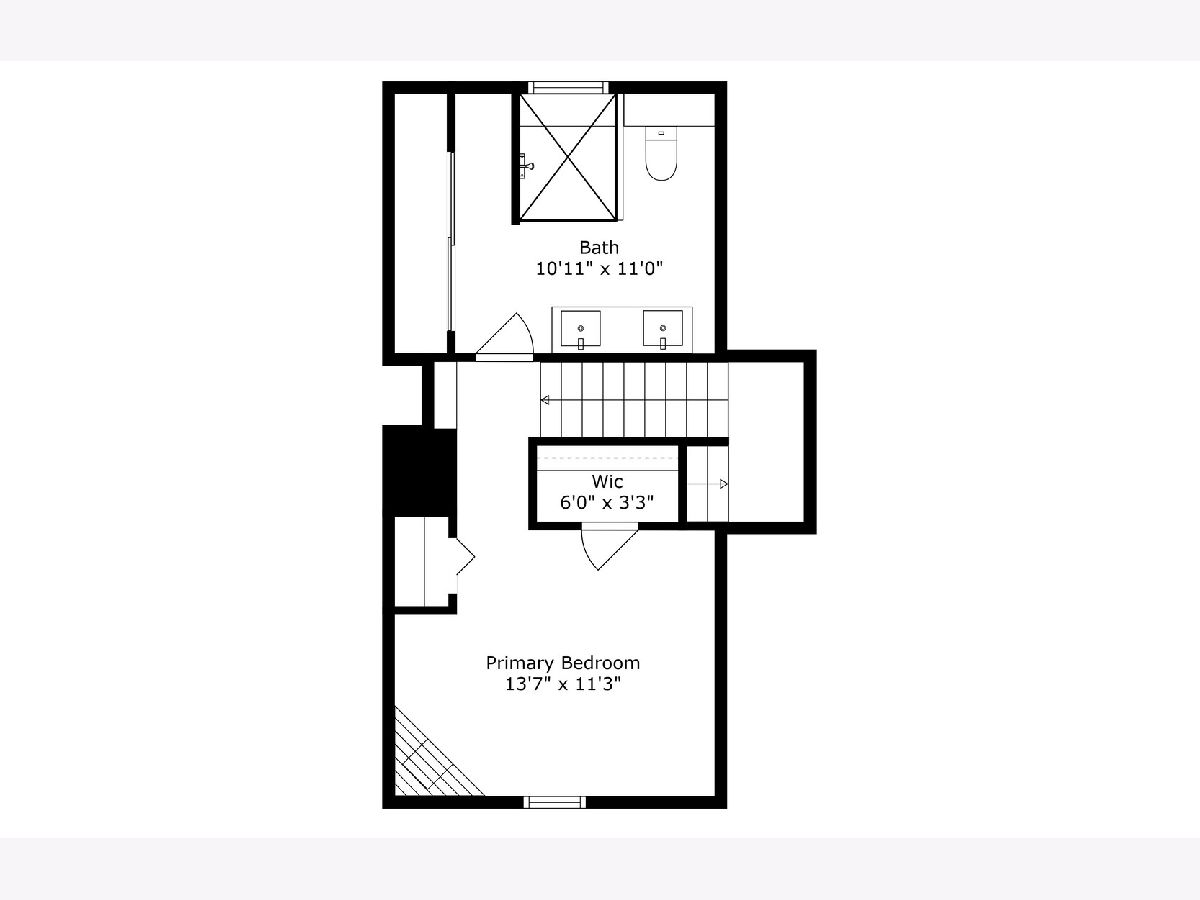
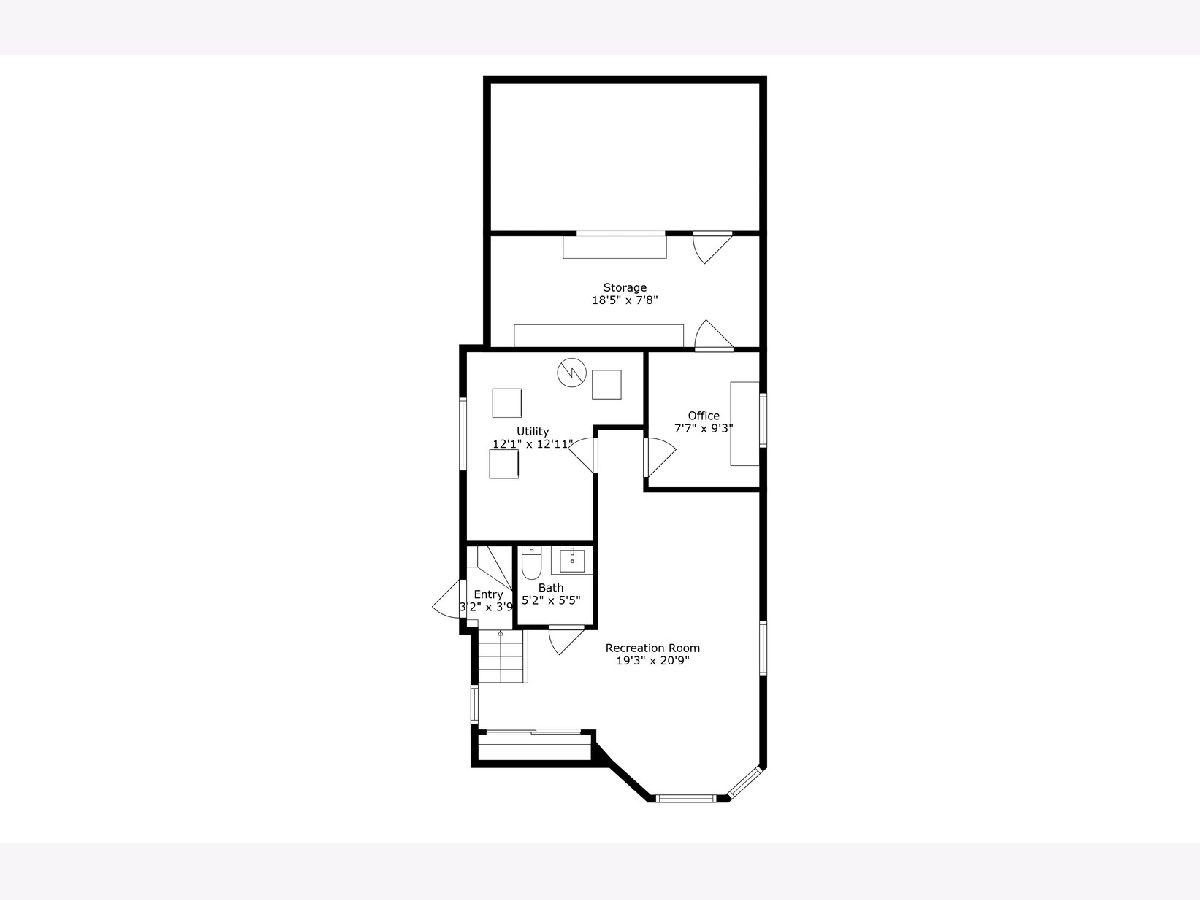
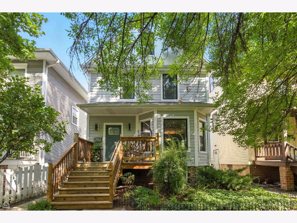
Room Specifics
Total Bedrooms: 5
Bedrooms Above Ground: 5
Bedrooms Below Ground: 0
Dimensions: —
Floor Type: —
Dimensions: —
Floor Type: —
Dimensions: —
Floor Type: —
Dimensions: —
Floor Type: —
Full Bathrooms: 4
Bathroom Amenities: Double Sink
Bathroom in Basement: 1
Rooms: —
Basement Description: —
Other Specifics
| 2 | |
| — | |
| — | |
| — | |
| — | |
| 30X125 | |
| Finished,Interior Stair | |
| — | |
| — | |
| — | |
| Not in DB | |
| — | |
| — | |
| — | |
| — |
Tax History
| Year | Property Taxes |
|---|---|
| 2009 | $4,395 |
| 2025 | $16,127 |
Contact Agent
Nearby Similar Homes
Contact Agent
Listing Provided By
Baird & Warner

