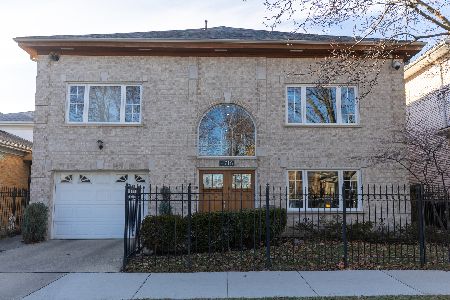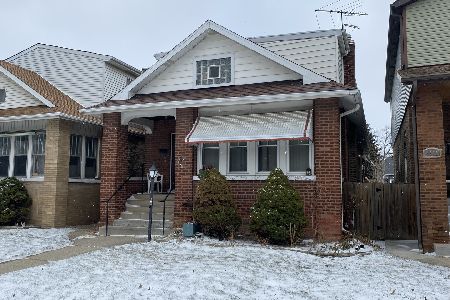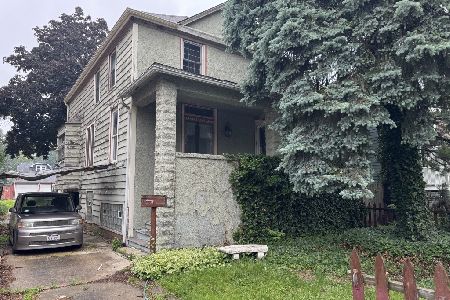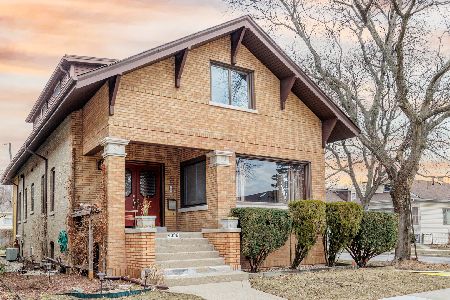4854 Kildare Avenue, Albany Park, Chicago, Illinois 60630
$320,000
|
Sold
|
|
| Status: | Closed |
| Sqft: | 1,305 |
| Cost/Sqft: | $244 |
| Beds: | 3 |
| Baths: | 2 |
| Year Built: | 1918 |
| Property Taxes: | $4,645 |
| Days On Market: | 2827 |
| Lot Size: | 0,09 |
Description
**NORTH MAYFAIR** Classic brick bungalow, freshly painted throughout, move-in ready! Refinished hardwood floors, 3 natural bedrooms on main floor plus finished heated tandem room ideal for office. Updated white cabinet kitchen with new sink and faucet, ceramic tile floor. Huge, open unfinished basement with half bath. Walk- up stairs to big unfinished attic ideal for storage or expansion. Windows have been replaced, roof is approx 4 years new. 1 car garage, gated fence next to garage to add additional off street parking space. Red brick patio, beautiful yard to enjoy this summer! Great location not far from Gompers Park, Forest Preserve, Edens/Kennedy access nearby.
Property Specifics
| Single Family | |
| — | |
| Bungalow | |
| 1918 | |
| Full | |
| BRICK BUNGALOW | |
| No | |
| 0.09 |
| Cook | |
| North Mayfair | |
| 0 / Not Applicable | |
| None | |
| Lake Michigan | |
| Public Sewer | |
| 09937652 | |
| 13104220160000 |
Property History
| DATE: | EVENT: | PRICE: | SOURCE: |
|---|---|---|---|
| 22 Jun, 2018 | Sold | $320,000 | MRED MLS |
| 11 Jun, 2018 | Under contract | $318,900 | MRED MLS |
| 3 May, 2018 | Listed for sale | $318,900 | MRED MLS |
Room Specifics
Total Bedrooms: 3
Bedrooms Above Ground: 3
Bedrooms Below Ground: 0
Dimensions: —
Floor Type: Hardwood
Dimensions: —
Floor Type: Hardwood
Full Bathrooms: 2
Bathroom Amenities: —
Bathroom in Basement: 1
Rooms: Office,Mud Room
Basement Description: Unfinished
Other Specifics
| 1 | |
| — | |
| — | |
| Patio, Storms/Screens | |
| — | |
| 30 X 125 | |
| Full,Interior Stair,Unfinished | |
| None | |
| Hardwood Floors, First Floor Bedroom, First Floor Full Bath | |
| Range, Refrigerator | |
| Not in DB | |
| — | |
| — | |
| — | |
| — |
Tax History
| Year | Property Taxes |
|---|---|
| 2018 | $4,645 |
Contact Agent
Nearby Similar Homes
Nearby Sold Comparables
Contact Agent
Listing Provided By
Coldwell Banker Residential










