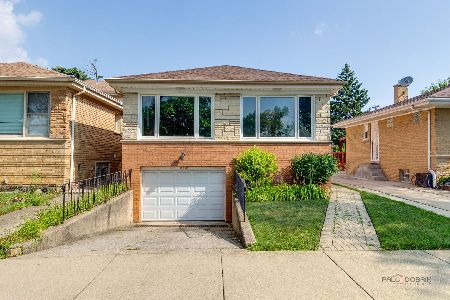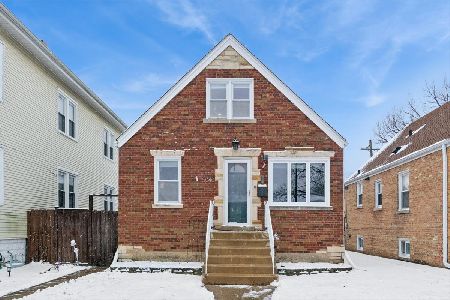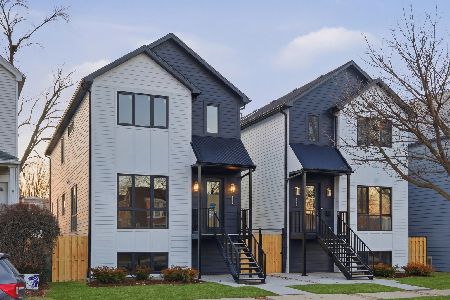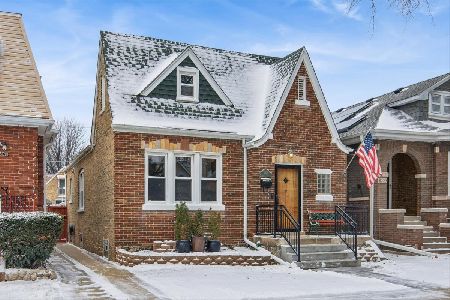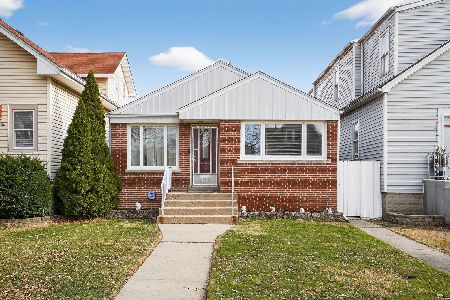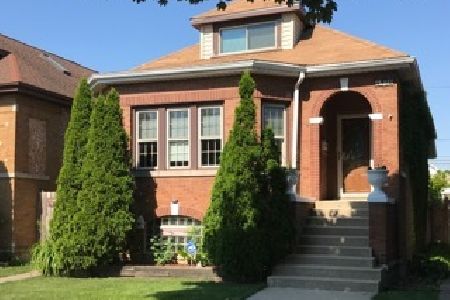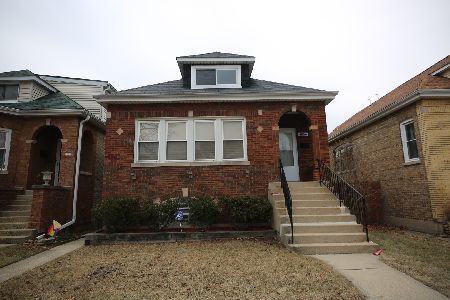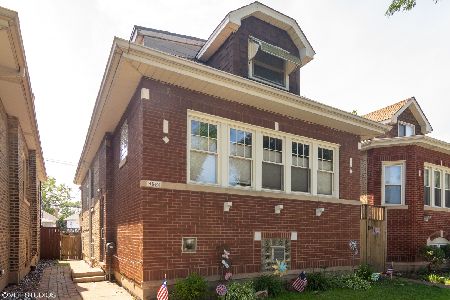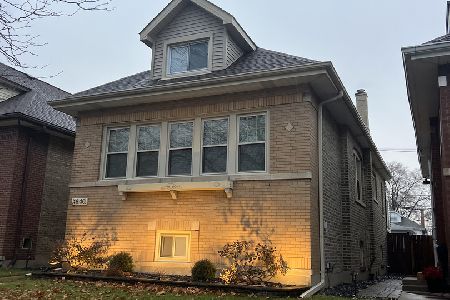4854 Melvina Avenue, Jefferson Park, Chicago, Illinois 60630
$420,000
|
Sold
|
|
| Status: | Closed |
| Sqft: | 1,692 |
| Cost/Sqft: | $254 |
| Beds: | 4 |
| Baths: | 3 |
| Year Built: | 1926 |
| Property Taxes: | $6,456 |
| Days On Market: | 1741 |
| Lot Size: | 0,00 |
Description
Large Certified Historic Chicago Bungalow on beautiful tree lined street in Garvy/Taft schools! Property features Quality remodeled Kitchen w/ 42" soft close cabinets, granite c-tops, SS appliances, 4 bedrooms, 2 1/2 baths, hardwood flooring through-out main floor, Large living room w/ bay windows, 2006 wood Marvin windows through-out, large family room addition, 2006 2 car garage w/ party door, easy lawn care, Sauna, large recreation room in dry basement w/ dry bar, humungous storage area in basement, $$ saving thermal solar panels on roof. Heats and stores hot water. Enjoy gas bill savings each month. Enjoy your summer months in the 20ft oval, 10,000 gallon pool that includes heater, pump, chemicals, ladder and cleaning robot. Radiator heat w/ space pak system for central air cooling. Near parks, highways, shopping restaurants, highly rated Garvy & Taft school!
Property Specifics
| Single Family | |
| — | |
| Bungalow | |
| 1926 | |
| Full | |
| CERTIFIED HISTROIC BUNGALO | |
| No | |
| — |
| Cook | |
| — | |
| 0 / Not Applicable | |
| None | |
| Lake Michigan,Public | |
| Public Sewer | |
| 11052294 | |
| 13083190570000 |
Nearby Schools
| NAME: | DISTRICT: | DISTANCE: | |
|---|---|---|---|
|
Grade School
Garvy Elementary School |
299 | — | |
|
High School
Taft High School |
299 | Not in DB | |
Property History
| DATE: | EVENT: | PRICE: | SOURCE: |
|---|---|---|---|
| 17 Jun, 2016 | Sold | $340,000 | MRED MLS |
| 29 Apr, 2016 | Under contract | $347,700 | MRED MLS |
| — | Last price change | $367,900 | MRED MLS |
| 18 Feb, 2016 | Listed for sale | $389,000 | MRED MLS |
| 7 Jun, 2021 | Sold | $420,000 | MRED MLS |
| 29 Apr, 2021 | Under contract | $430,000 | MRED MLS |
| 23 Apr, 2021 | Listed for sale | $430,000 | MRED MLS |
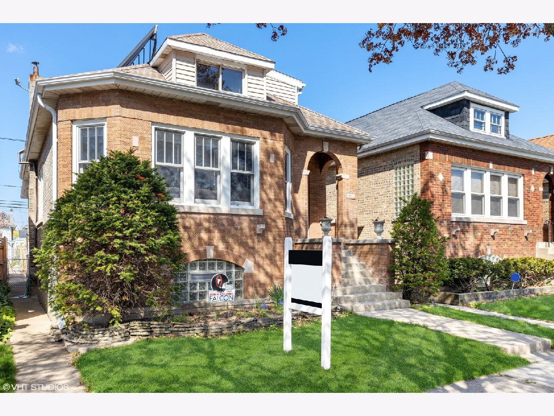
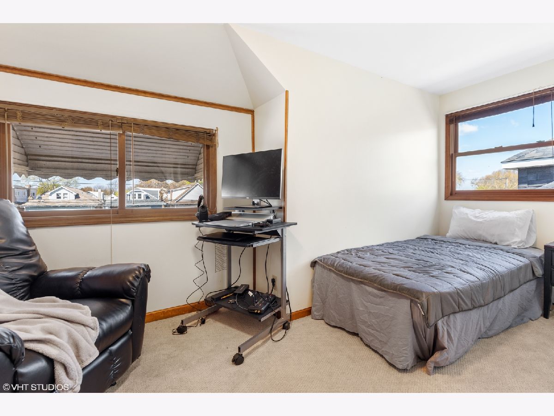
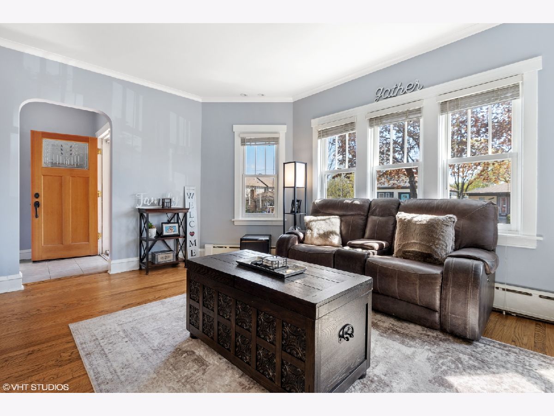
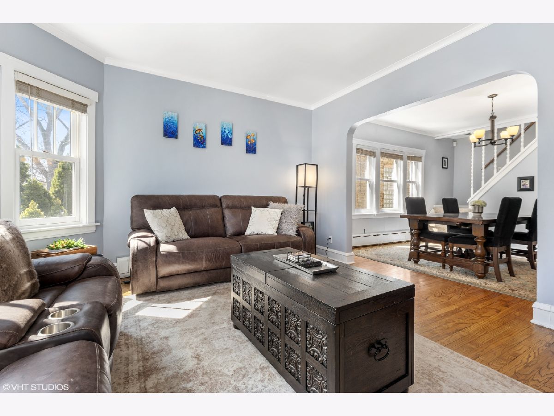
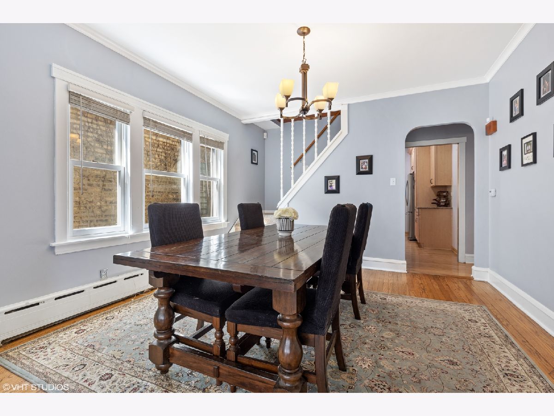
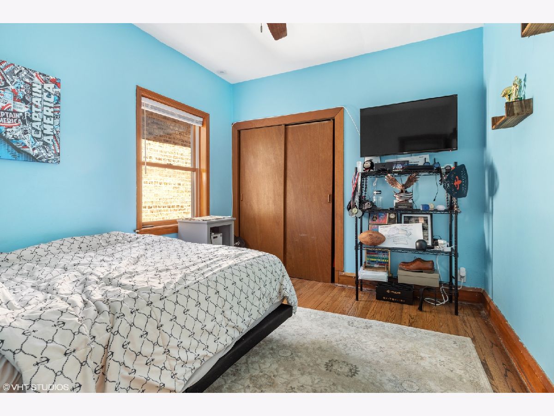
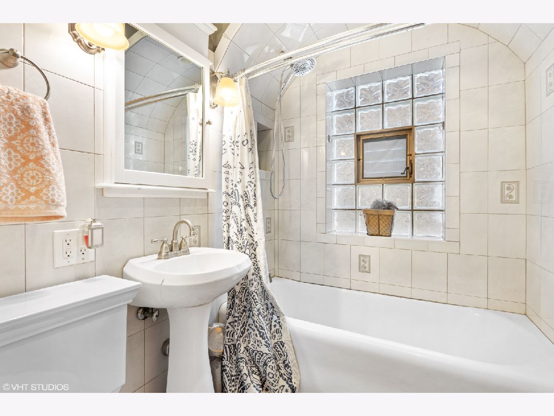
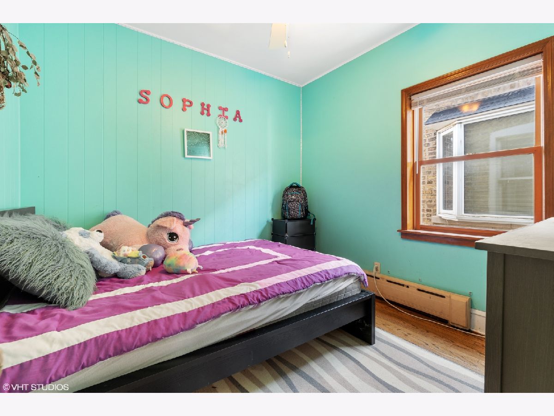
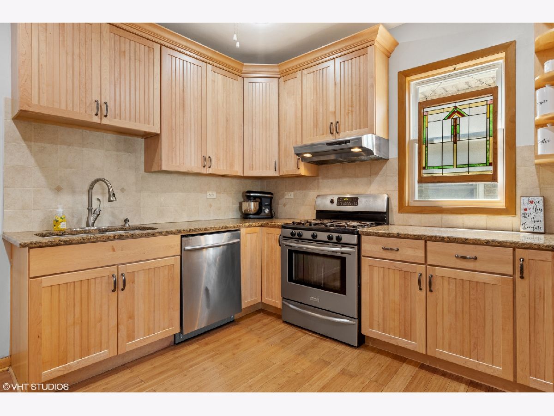
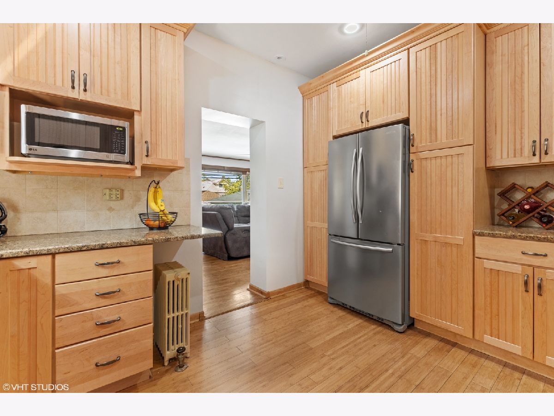
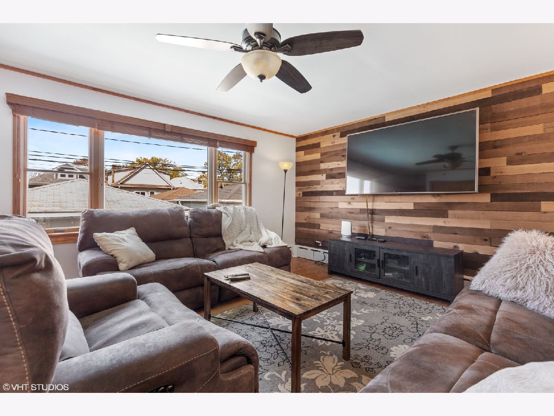
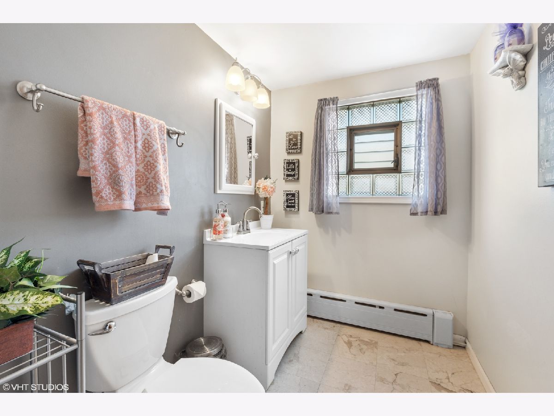
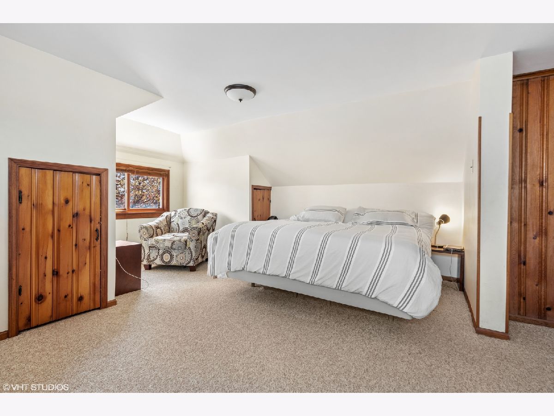
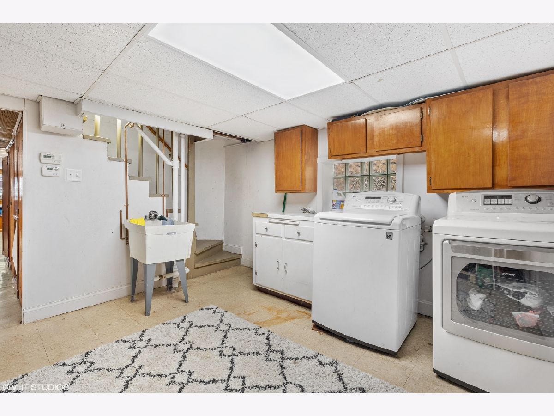
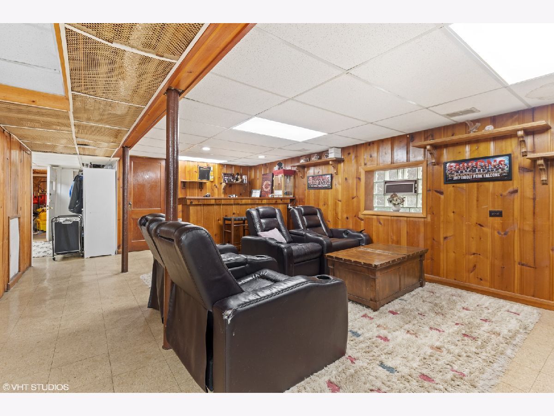
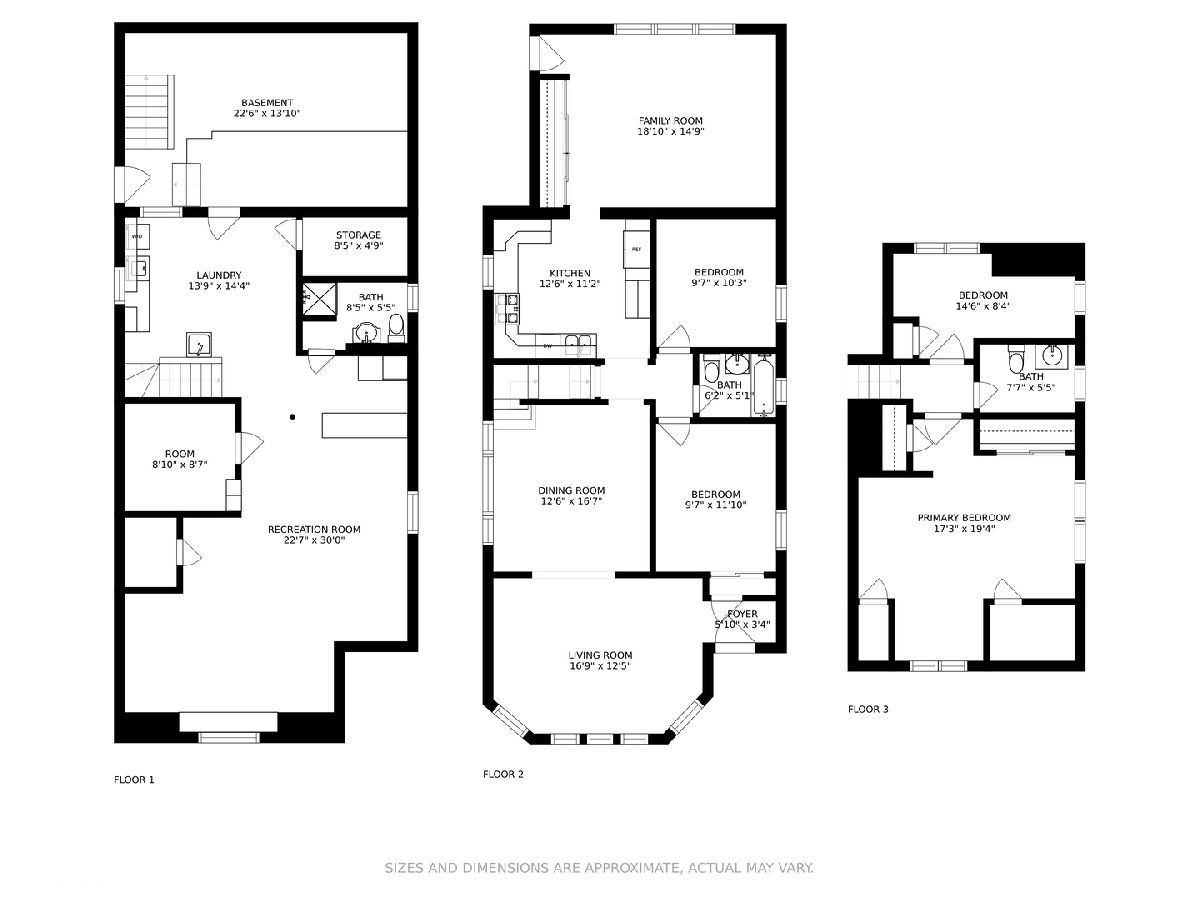
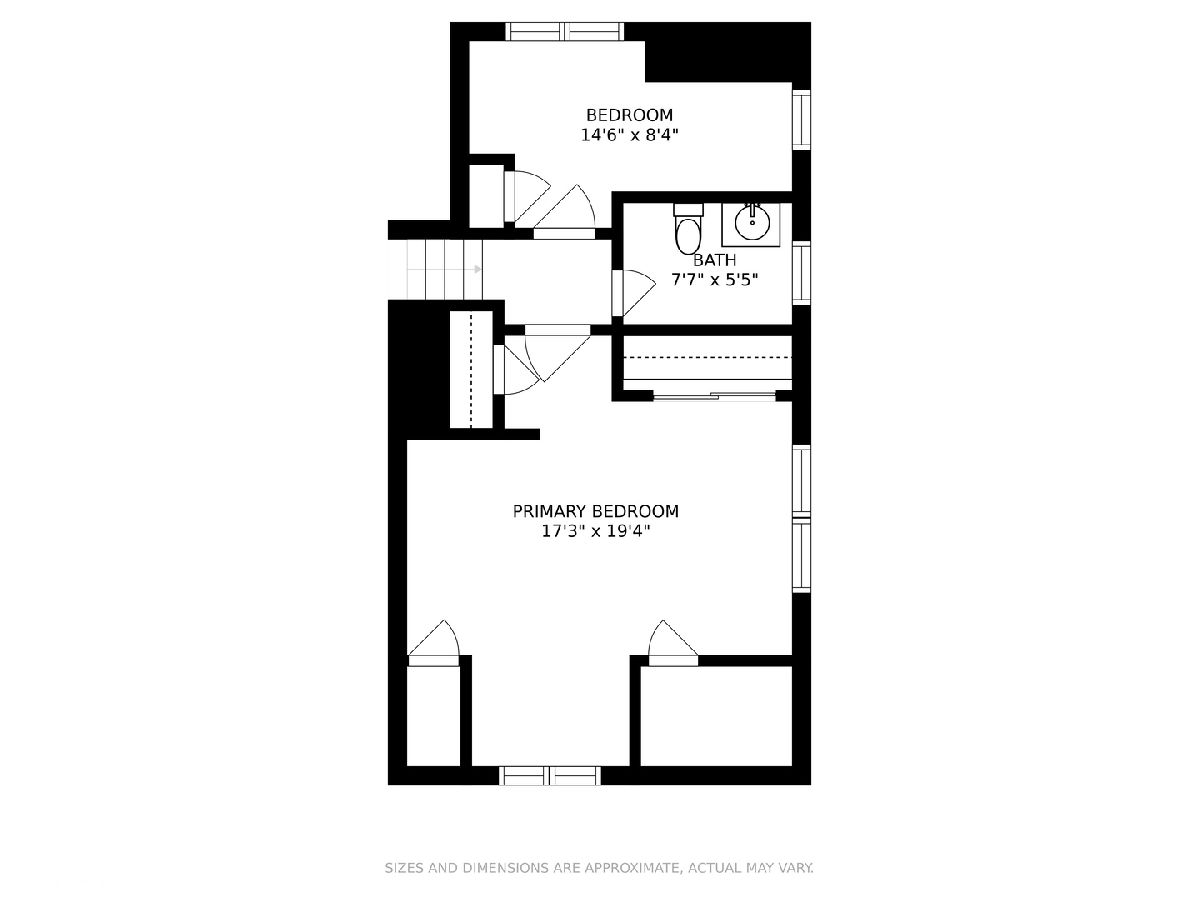
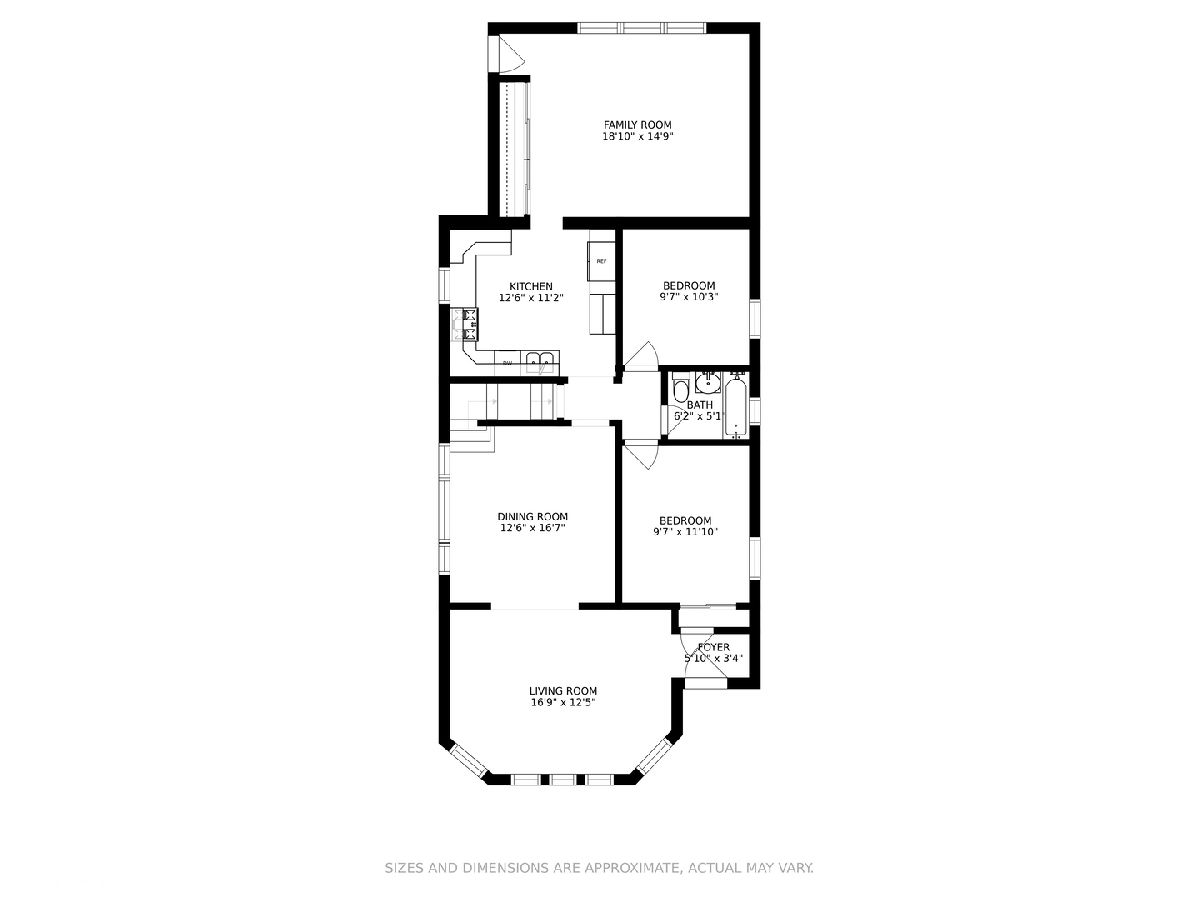
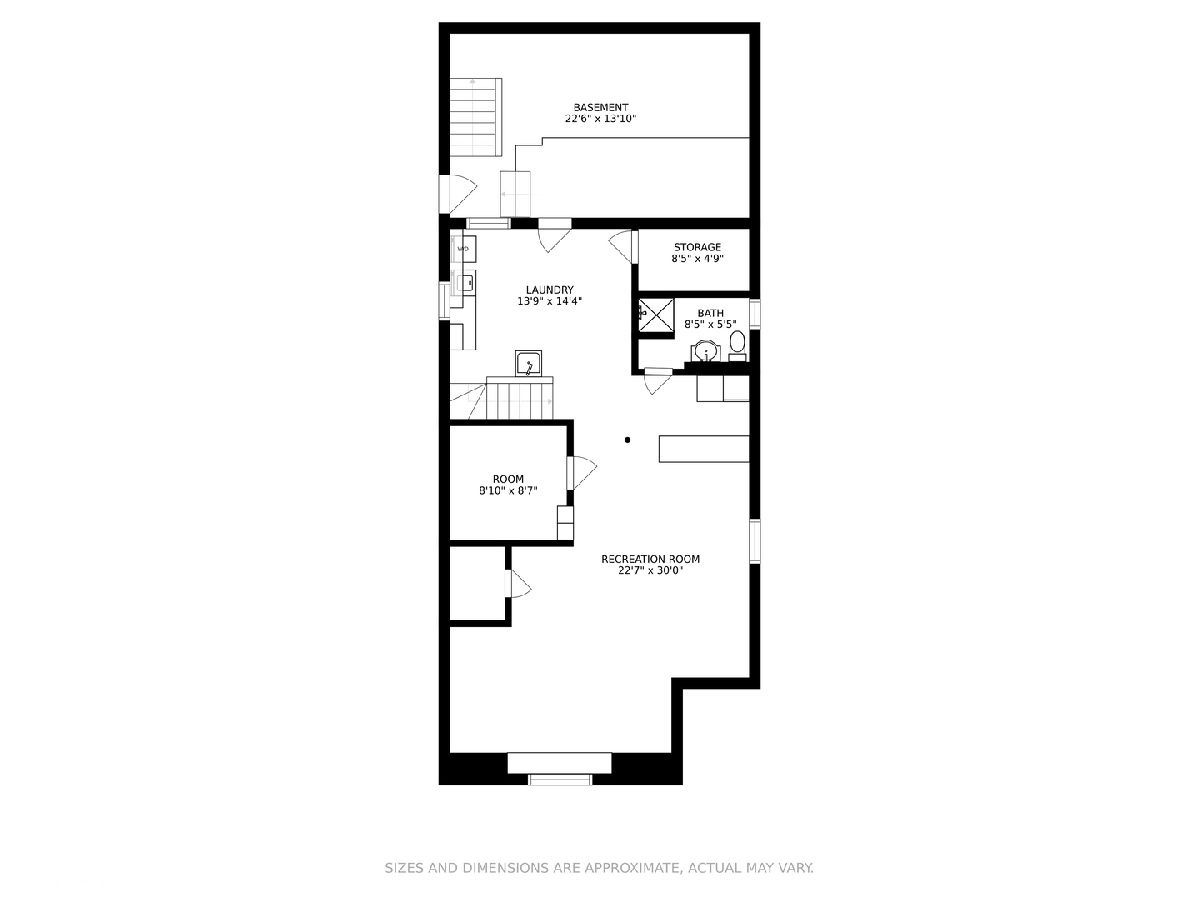
Room Specifics
Total Bedrooms: 4
Bedrooms Above Ground: 4
Bedrooms Below Ground: 0
Dimensions: —
Floor Type: Carpet
Dimensions: —
Floor Type: Hardwood
Dimensions: —
Floor Type: Hardwood
Full Bathrooms: 3
Bathroom Amenities: —
Bathroom in Basement: 1
Rooms: Foyer,Recreation Room,Utility Room-Lower Level,Storage
Basement Description: Finished,Exterior Access,Storage Space,Walk-Up Access
Other Specifics
| 2 | |
| — | |
| Off Alley | |
| Porch, Brick Paver Patio, Above Ground Pool, Storms/Screens | |
| Fenced Yard,Sidewalks,Streetlights | |
| 3770 | |
| Dormer,Finished,Full,Interior Stair | |
| None | |
| Sauna/Steam Room, Bar-Dry, First Floor Bedroom, First Floor Full Bath, Granite Counters, Separate Dining Room | |
| Range, Microwave, Dishwasher, Refrigerator, Freezer, Washer, Dryer, Stainless Steel Appliance(s), Gas Oven, Range Hood | |
| Not in DB | |
| Park, Tennis Court(s), Curbs, Sidewalks, Street Lights, Street Paved | |
| — | |
| — | |
| — |
Tax History
| Year | Property Taxes |
|---|---|
| 2016 | $3,543 |
| 2021 | $6,456 |
Contact Agent
Nearby Similar Homes
Nearby Sold Comparables
Contact Agent
Listing Provided By
@properties

