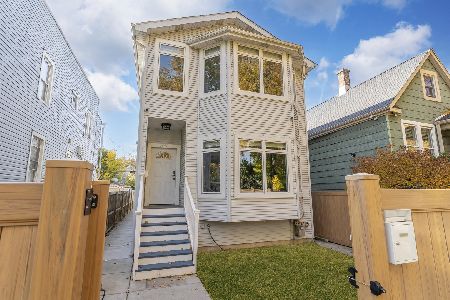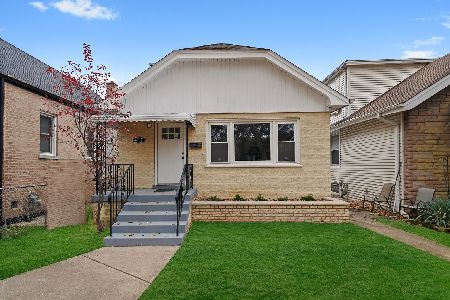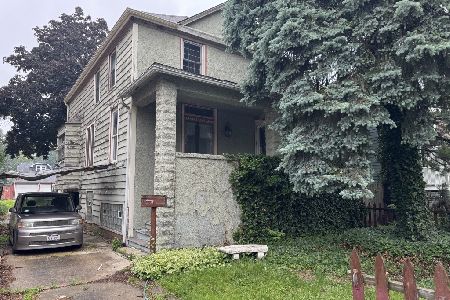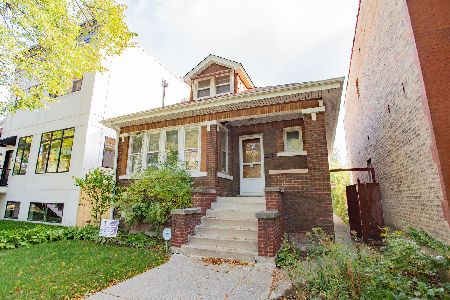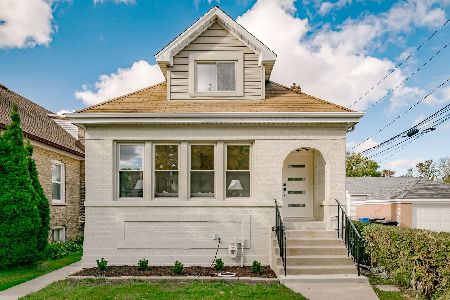4855 Tripp Avenue, Albany Park, Chicago, Illinois 60630
$480,400
|
Sold
|
|
| Status: | Closed |
| Sqft: | 0 |
| Cost/Sqft: | — |
| Beds: | 3 |
| Baths: | 3 |
| Year Built: | 1916 |
| Property Taxes: | $5,245 |
| Days On Market: | 2535 |
| Lot Size: | 0,10 |
Description
You will love this STUNNING 4bd 3bth beautifully updated brick bungalow located just blocks from forest preserve and highly rated John Palmer school in Mayfair! New large windows allow plenty of natural light which flows through huge living/dining room area. Gorgeous gleaming hardwood floors adorn the first level of this spacious modern home. Kitchen with white shaker soft closed cabinets, quartz counter-tops, island, SS appliances, wine cooler, and generous eating area with french doors that open to a good size wood deck and yard! Enjoy your private master suit with new carpet, sky lights, two separate walk in closets. Luxurious spa like master bath with free standing soaking tub, separate shower, and double bowl vanity. Finished lower level with rec room, bedroom, bath, and laundry. New roof, new mechanicals, carpet, etc. Close to transit, expressway, parks, shops, and restaurants! Will not disappoint. Call for showings.
Property Specifics
| Single Family | |
| — | |
| — | |
| 1916 | |
| Full | |
| — | |
| No | |
| 0.1 |
| Cook | |
| — | |
| 0 / Not Applicable | |
| None | |
| Lake Michigan | |
| Public Sewer | |
| 10170027 | |
| 13104240020000 |
Property History
| DATE: | EVENT: | PRICE: | SOURCE: |
|---|---|---|---|
| 21 Feb, 2018 | Sold | $240,000 | MRED MLS |
| 12 Jan, 2018 | Under contract | $199,900 | MRED MLS |
| 4 Jan, 2018 | Listed for sale | $199,900 | MRED MLS |
| 6 Mar, 2019 | Sold | $480,400 | MRED MLS |
| 25 Jan, 2019 | Under contract | $479,900 | MRED MLS |
| 10 Jan, 2019 | Listed for sale | $479,900 | MRED MLS |
| 31 Jul, 2025 | Sold | $615,000 | MRED MLS |
| 30 Jun, 2025 | Under contract | $614,999 | MRED MLS |
| 26 Jun, 2025 | Listed for sale | $614,999 | MRED MLS |
Room Specifics
Total Bedrooms: 4
Bedrooms Above Ground: 3
Bedrooms Below Ground: 1
Dimensions: —
Floor Type: Hardwood
Dimensions: —
Floor Type: Hardwood
Dimensions: —
Floor Type: Carpet
Full Bathrooms: 3
Bathroom Amenities: —
Bathroom in Basement: 1
Rooms: Eating Area,Office,Recreation Room,Deck
Basement Description: Finished
Other Specifics
| 2 | |
| — | |
| — | |
| — | |
| — | |
| 4191 | |
| — | |
| Full | |
| — | |
| Range, Microwave, Dishwasher, Refrigerator, Stainless Steel Appliance(s) | |
| Not in DB | |
| — | |
| — | |
| — | |
| — |
Tax History
| Year | Property Taxes |
|---|---|
| 2018 | $5,245 |
| 2019 | $5,245 |
| 2025 | $7,199 |
Contact Agent
Nearby Similar Homes
Nearby Sold Comparables
Contact Agent
Listing Provided By
Sergio & Banks Real Estate

