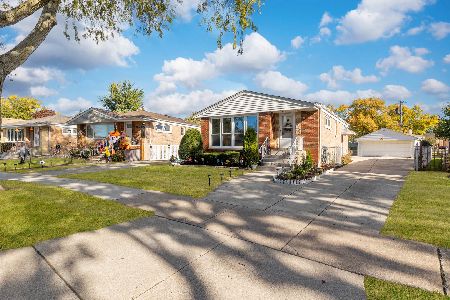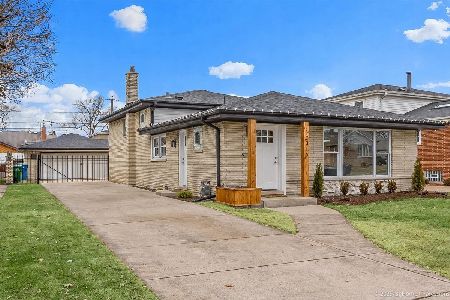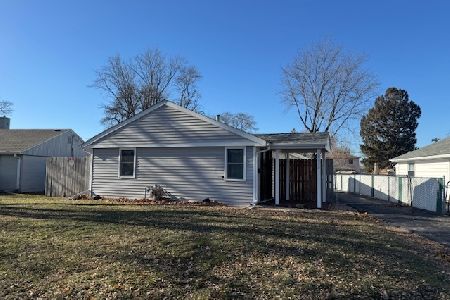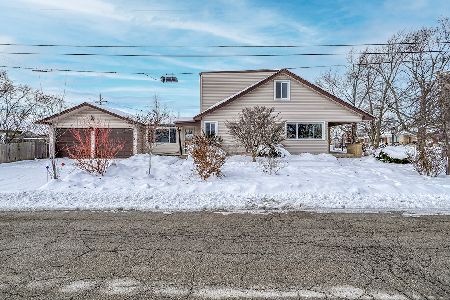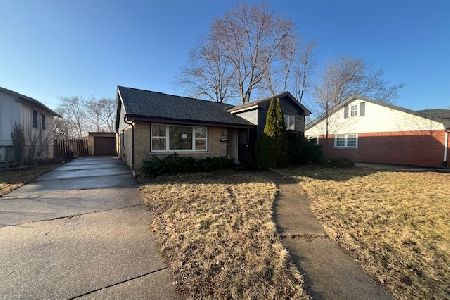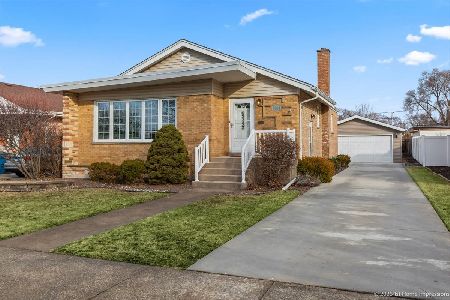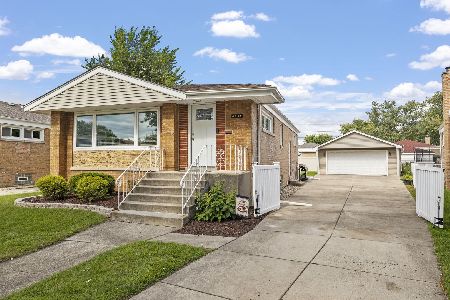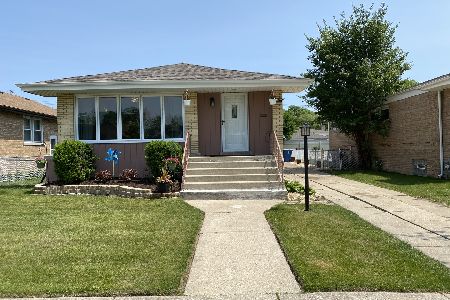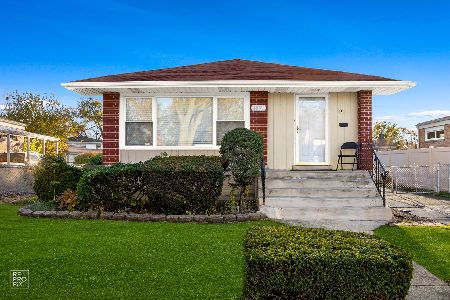4856 Wick Drive, Oak Lawn, Illinois 60453
$139,900
|
Sold
|
|
| Status: | Closed |
| Sqft: | 1,219 |
| Cost/Sqft: | $115 |
| Beds: | 3 |
| Baths: | 1 |
| Year Built: | 1956 |
| Property Taxes: | $6,105 |
| Days On Market: | 4283 |
| Lot Size: | 0,00 |
Description
This beautiful raised ranch in the Sward school district is larger than others nearby! Party sized family room in finished basement with a wet bar. Roof a/c approx. 2001. Efficient hot water base board heat plus cent air. Beautifully refinished hardwood floors, and new ceramic tile in kitchen. Decorated in neutral tones, ceramic bath, 2 1/2 car garage with concrete side drive, fenced yard, in a prime location!
Property Specifics
| Single Family | |
| — | |
| Bungalow | |
| 1956 | |
| Full | |
| — | |
| No | |
| — |
| Cook | |
| — | |
| 0 / Not Applicable | |
| None | |
| Lake Michigan | |
| Public Sewer, Sewer-Storm | |
| 08642424 | |
| 24094180270000 |
Nearby Schools
| NAME: | DISTRICT: | DISTANCE: | |
|---|---|---|---|
|
Grade School
Sward Elementary School |
123 | — | |
|
High School
H L Richards High School (campus |
218 | Not in DB | |
Property History
| DATE: | EVENT: | PRICE: | SOURCE: |
|---|---|---|---|
| 6 Aug, 2010 | Sold | $185,000 | MRED MLS |
| 16 Jun, 2010 | Under contract | $194,900 | MRED MLS |
| — | Last price change | $204,900 | MRED MLS |
| 16 Mar, 2010 | Listed for sale | $204,900 | MRED MLS |
| 15 Dec, 2014 | Sold | $139,900 | MRED MLS |
| 1 Aug, 2014 | Under contract | $139,900 | MRED MLS |
| — | Last price change | $159,900 | MRED MLS |
| 9 Jun, 2014 | Listed for sale | $159,900 | MRED MLS |
| 3 Dec, 2021 | Sold | $275,000 | MRED MLS |
| 1 Nov, 2021 | Under contract | $279,000 | MRED MLS |
| 7 Oct, 2021 | Listed for sale | $279,000 | MRED MLS |
| 21 Jan, 2025 | Sold | $297,000 | MRED MLS |
| 13 Nov, 2024 | Under contract | $299,000 | MRED MLS |
| 4 Nov, 2024 | Listed for sale | $299,000 | MRED MLS |
| 14 Feb, 2026 | Listed for sale | $355,900 | MRED MLS |
| 26 Feb, 2026 | Listed for sale | $0 | MRED MLS |
Room Specifics
Total Bedrooms: 3
Bedrooms Above Ground: 3
Bedrooms Below Ground: 0
Dimensions: —
Floor Type: Carpet
Dimensions: —
Floor Type: Carpet
Full Bathrooms: 1
Bathroom Amenities: —
Bathroom in Basement: 0
Rooms: No additional rooms
Basement Description: Finished
Other Specifics
| 2 | |
| Concrete Perimeter | |
| Concrete | |
| — | |
| — | |
| 50 X 125 | |
| — | |
| None | |
| Bar-Wet | |
| Range, Dishwasher, Refrigerator, Washer, Dryer | |
| Not in DB | |
| Sidewalks, Street Lights, Street Paved | |
| — | |
| — | |
| — |
Tax History
| Year | Property Taxes |
|---|---|
| 2010 | $3,223 |
| 2014 | $6,105 |
| 2021 | $4,459 |
| 2025 | $7,711 |
| 2026 | $7,711 |
Contact Agent
Nearby Similar Homes
Nearby Sold Comparables
Contact Agent
Listing Provided By
Classic Realty Group, Inc.

