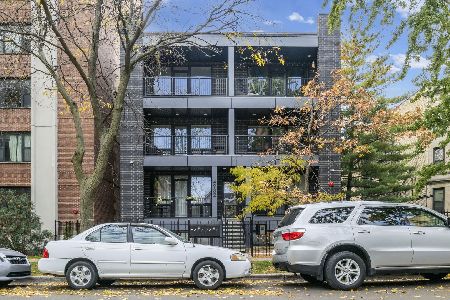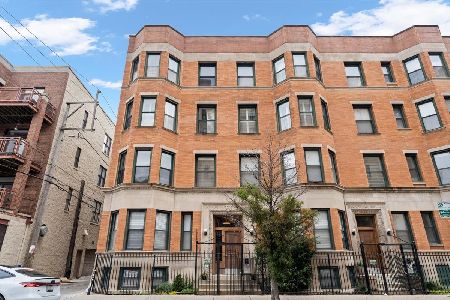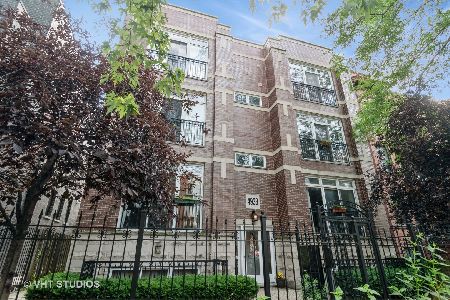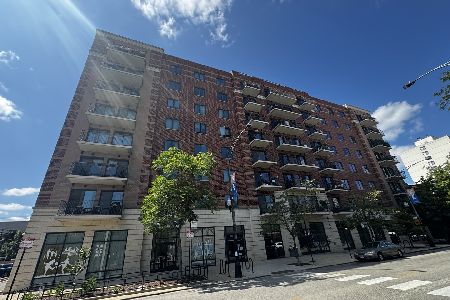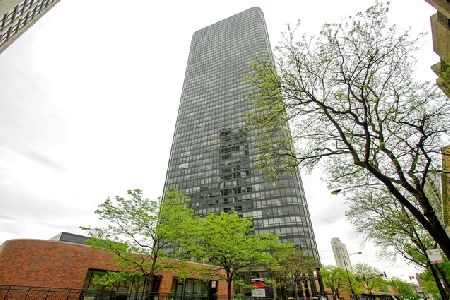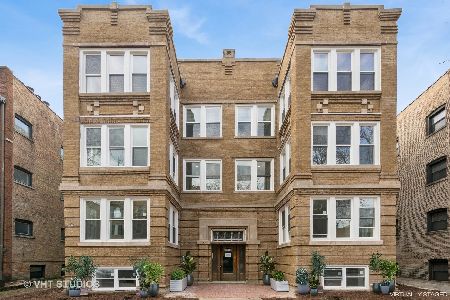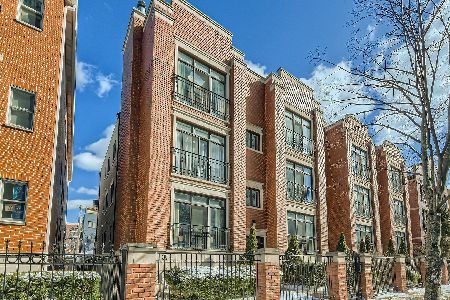4857 Winthrop Avenue, Uptown, Chicago, Illinois 60640
$366,000
|
Sold
|
|
| Status: | Closed |
| Sqft: | 0 |
| Cost/Sqft: | — |
| Beds: | 3 |
| Baths: | 2 |
| Year Built: | 2004 |
| Property Taxes: | $5,429 |
| Days On Market: | 3476 |
| Lot Size: | 0,00 |
Description
Sunny and updated penthouse with dark stained hardwood flooring, solid core doors and crown molding throughout. Spacious living/dining room has vaulted ceilings with skylights, a gas fireplace with a granite surround and is wired for sound. Updated kitchen has stainless steel appliances, granite counters with an island, 42" cherry cabinets, under cabinet lighting and a stone backsplash. King-size master suite features a walk in closet and a marble bathroom with dual vanities, a steam/rain shower and separate Jacuzzi tub. Large additional bedrooms with french doors and wainscoting in the third bedroom. Large deck can be accessed from the hallway. A new washer/dryer, NEST thermostat and garage parking top off this fantastic home. 100% owner occupied building with healthy reserves! Outstanding location close to the lake, Aragon ballroom, shops and restuarants.
Property Specifics
| Condos/Townhomes | |
| 3 | |
| — | |
| 2004 | |
| None | |
| — | |
| No | |
| — |
| Cook | |
| — | |
| 190 / Monthly | |
| Water,Parking,Insurance,Exterior Maintenance,Lawn Care,Scavenger | |
| Lake Michigan | |
| Public Sewer | |
| 09250903 | |
| 14084150501005 |
Property History
| DATE: | EVENT: | PRICE: | SOURCE: |
|---|---|---|---|
| 1 Mar, 2010 | Sold | $320,500 | MRED MLS |
| 29 Jan, 2010 | Under contract | $339,000 | MRED MLS |
| 11 Jan, 2010 | Listed for sale | $339,000 | MRED MLS |
| 16 Aug, 2016 | Sold | $366,000 | MRED MLS |
| 15 Jun, 2016 | Under contract | $359,900 | MRED MLS |
| 8 Jun, 2016 | Listed for sale | $359,900 | MRED MLS |
| 23 May, 2023 | Sold | $495,000 | MRED MLS |
| 10 Mar, 2023 | Under contract | $475,000 | MRED MLS |
| 8 Mar, 2023 | Listed for sale | $475,000 | MRED MLS |
| 18 Apr, 2025 | Sold | $580,000 | MRED MLS |
| 24 Feb, 2025 | Under contract | $550,000 | MRED MLS |
| 20 Feb, 2025 | Listed for sale | $550,000 | MRED MLS |
Room Specifics
Total Bedrooms: 3
Bedrooms Above Ground: 3
Bedrooms Below Ground: 0
Dimensions: —
Floor Type: Hardwood
Dimensions: —
Floor Type: Hardwood
Full Bathrooms: 2
Bathroom Amenities: Whirlpool,Separate Shower,Steam Shower,Double Sink
Bathroom in Basement: —
Rooms: Deck,Walk In Closet
Basement Description: None
Other Specifics
| 1 | |
| — | |
| — | |
| Deck, Storms/Screens | |
| — | |
| COMMON | |
| — | |
| Full | |
| Vaulted/Cathedral Ceilings, Skylight(s), Hardwood Floors, Laundry Hook-Up in Unit, Storage | |
| Range, Microwave, Dishwasher, Refrigerator, Freezer, Washer, Dryer, Disposal, Stainless Steel Appliance(s) | |
| Not in DB | |
| — | |
| — | |
| Storage, Security Door Lock(s) | |
| Gas Log, Gas Starter |
Tax History
| Year | Property Taxes |
|---|---|
| 2010 | $4,993 |
| 2016 | $5,429 |
| 2023 | $6,368 |
| 2025 | $6,685 |
Contact Agent
Nearby Similar Homes
Nearby Sold Comparables
Contact Agent
Listing Provided By
@properties

