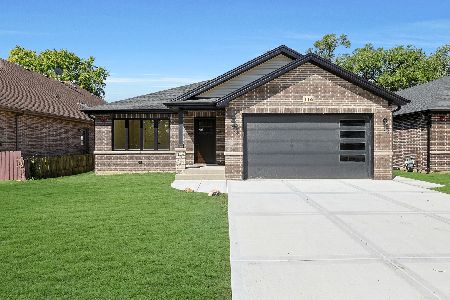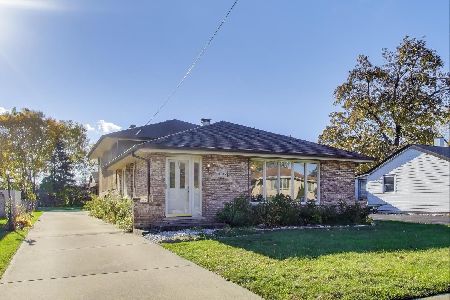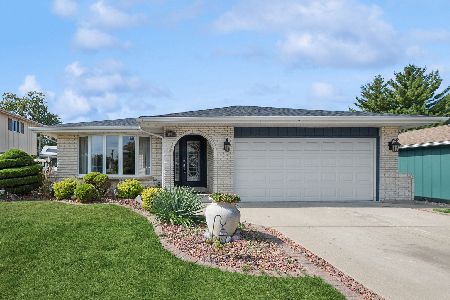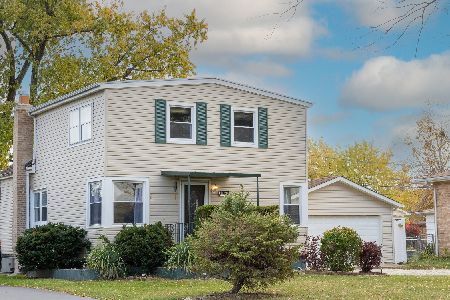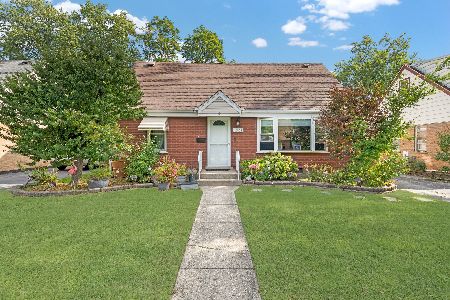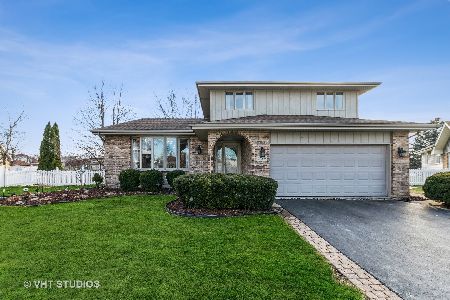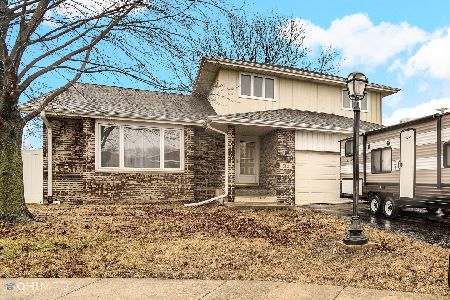4858 115th Street, Alsip, Illinois 60803
$310,000
|
Sold
|
|
| Status: | Closed |
| Sqft: | 2,312 |
| Cost/Sqft: | $125 |
| Beds: | 3 |
| Baths: | 2 |
| Year Built: | 1992 |
| Property Taxes: | $8,446 |
| Days On Market: | 949 |
| Lot Size: | 0,00 |
Description
Vaulted Ceilings greet you as you enter this meticulously maintained and spacious 2 story home. This home has been the scene of many parties over the years, both inside and out as the main level consists of a Living Room, Dining Room, Family Room, 1/2 bath, Kitchen & Dinette. Newer exterior door leads out to the deck, and a fully fenced yard. The 16x30 above ground pool provides summer fun right in your own back yard. The upstairs features a master suite with walk in closet, a shared master bath, plus 2 additional large bedrooms. The basement has been finished for additional space, which features an open area, plus a large work out room, 4th bedroom, or maybe you prefer to use it as an office? Plenty of storage in the unfinished utility/laundry room, or maybe you would want to add another bathroom? Improvements include: tear off roof approximately 10 years, Stainless steel appliances 6 yrs, sump pump with battery back up 2022, Hot water heater 2022, pool liner 2 yrs, pool pump 3 yrs. Many of the windows have been replaced, some of the home has been freshly painted too! Attached 2 1/2 car garage, plus shed for additional storage. Welcome Home!
Property Specifics
| Single Family | |
| — | |
| — | |
| 1992 | |
| — | |
| — | |
| No | |
| — |
| Cook | |
| — | |
| — / Not Applicable | |
| — | |
| — | |
| — | |
| 11753880 | |
| 24212080190000 |
Property History
| DATE: | EVENT: | PRICE: | SOURCE: |
|---|---|---|---|
| 22 May, 2023 | Sold | $310,000 | MRED MLS |
| 17 Apr, 2023 | Under contract | $289,900 | MRED MLS |
| 13 Apr, 2023 | Listed for sale | $289,900 | MRED MLS |
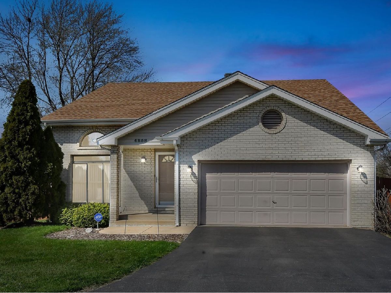
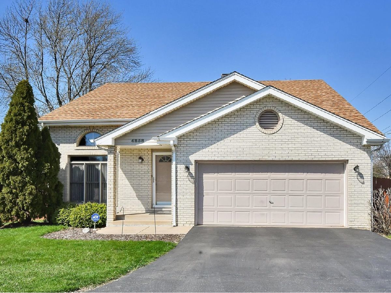
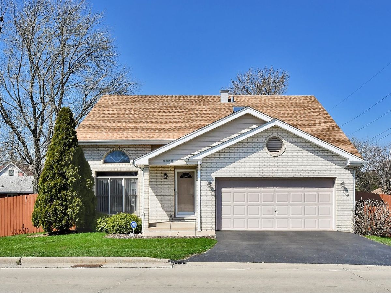
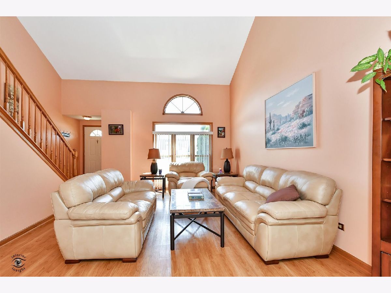
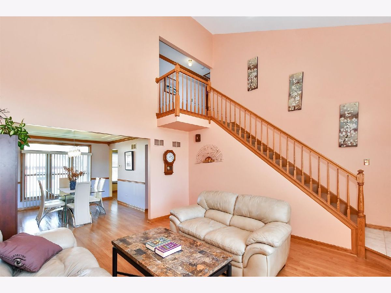
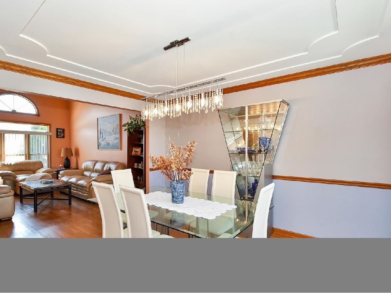
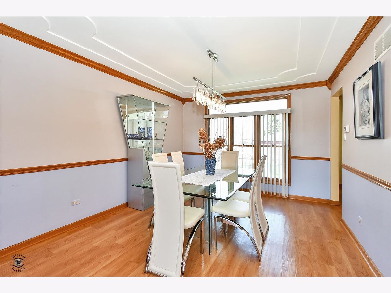
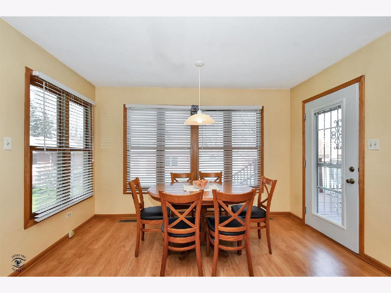
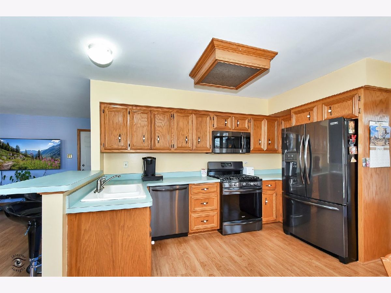
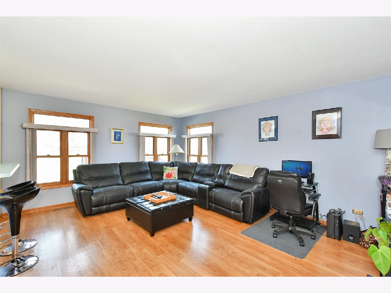
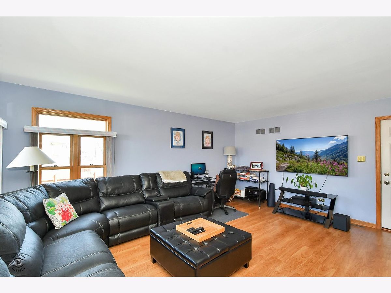
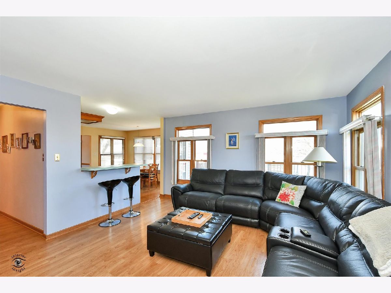
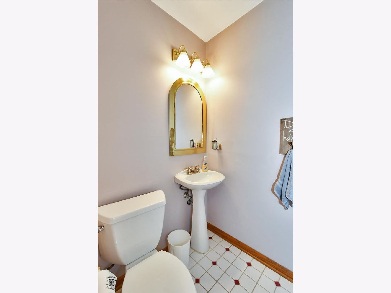
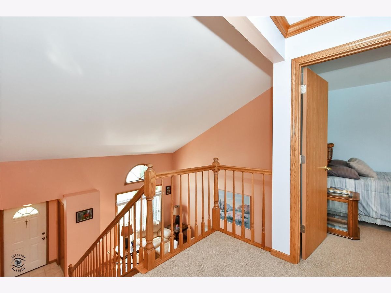
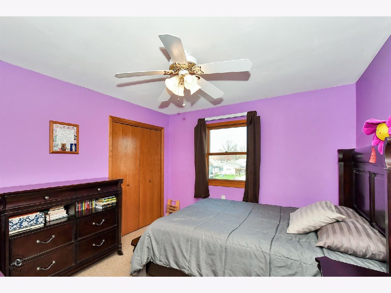
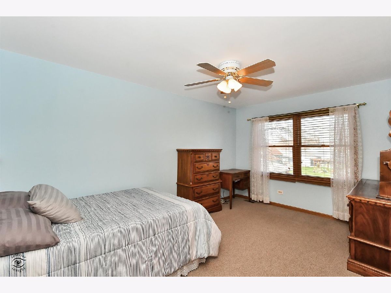
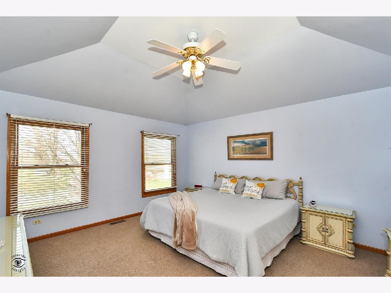
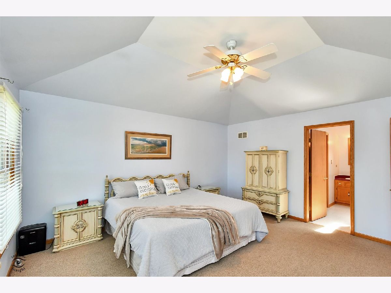
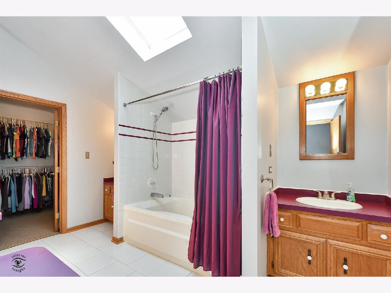
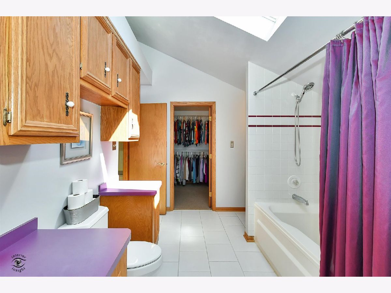
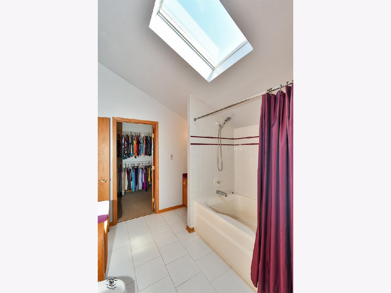
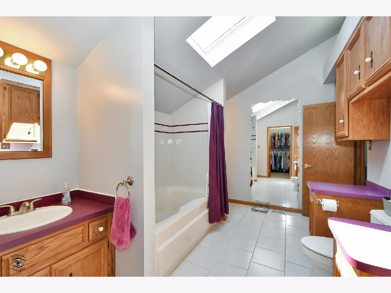
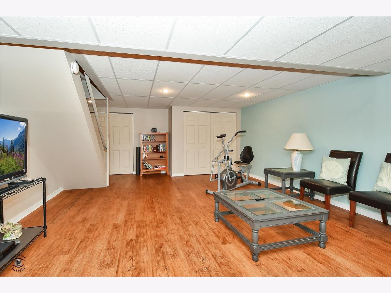
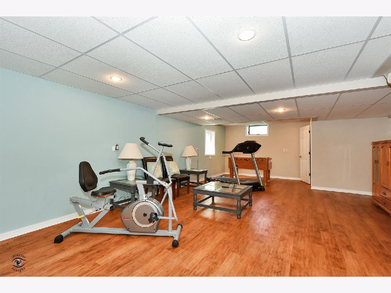
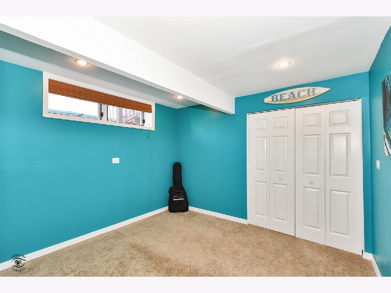
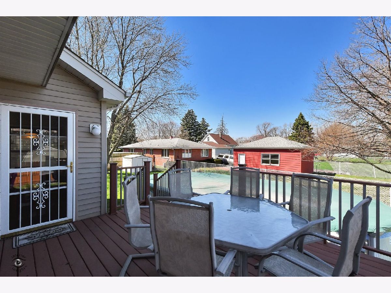
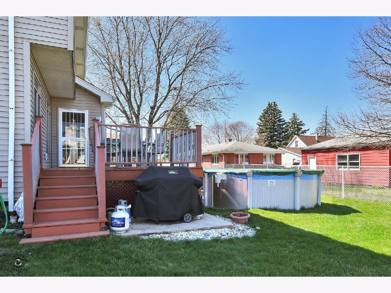
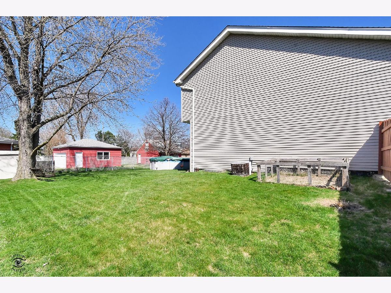
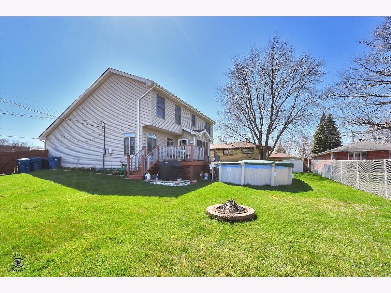
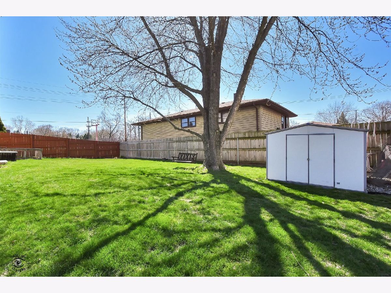
Room Specifics
Total Bedrooms: 4
Bedrooms Above Ground: 3
Bedrooms Below Ground: 1
Dimensions: —
Floor Type: —
Dimensions: —
Floor Type: —
Dimensions: —
Floor Type: —
Full Bathrooms: 2
Bathroom Amenities: Whirlpool
Bathroom in Basement: 0
Rooms: —
Basement Description: Finished,Egress Window,Rec/Family Area,Storage Space
Other Specifics
| 2.5 | |
| — | |
| Asphalt | |
| — | |
| — | |
| 103X104X103X104 | |
| — | |
| — | |
| — | |
| — | |
| Not in DB | |
| — | |
| — | |
| — | |
| — |
Tax History
| Year | Property Taxes |
|---|---|
| 2023 | $8,446 |
Contact Agent
Nearby Similar Homes
Contact Agent
Listing Provided By
HomeSmart Realty Group


