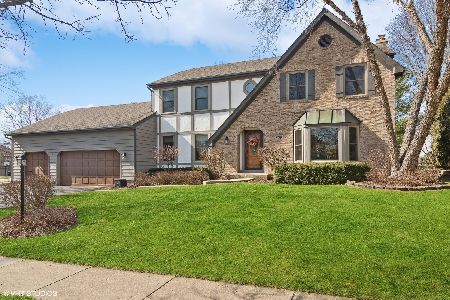486 Bristol Way, Cary, Illinois 60013
$340,000
|
Sold
|
|
| Status: | Closed |
| Sqft: | 3,998 |
| Cost/Sqft: | $88 |
| Beds: | 4 |
| Baths: | 3 |
| Year Built: | 1989 |
| Property Taxes: | $10,025 |
| Days On Market: | 2010 |
| Lot Size: | 0,35 |
Description
Impeccable Home Located in The Pines of Cary. This Home has Been Freshly Remodeled/Updated - Just Move-In and Unpack. All New Kitchen with Granite, Stainless Steel Appliances, Center Island and Hardwood Flooring - Entertain in Style! New Hardwood Floors In Living Room & Family Room and Refinished in Kitchen, Formal Dining Room & Front Hall. Newer Baths. All New Carpet. First Floor Office is Great for Your In-Home Business. The Spacious Master with Sitting Room and Cozy Gas Fireplace is a Wonderful Retreat, Relax and Unwind in the Whirlpool Tub. Immerse yourself in Nature while Enjoying Barbecues on the All New Poured Concrete Patio with New Pergola. Delight in the Privacy of the All New 6 Foot Cedar Fence along with Beautiful Landscaping. First Floor Laundry/Mud Room with Additional Access to Rear Patio. 2 Fireplaces. Most Windows Replaced. 3 Car Garage for all your Cars & Toys. Exterior Repainted 1 Yr Ago. Terrific Schools and Park District. Close to Library, Schools, Shopping & Metra. Wonderful Community. This Home is an Estate and Being Sold "AS-IS".
Property Specifics
| Single Family | |
| — | |
| — | |
| 1989 | |
| Partial | |
| SAVANNAH | |
| No | |
| 0.35 |
| Mc Henry | |
| The Pines | |
| — / Not Applicable | |
| None | |
| Public | |
| Public Sewer | |
| 10750887 | |
| 2007427019 |
Nearby Schools
| NAME: | DISTRICT: | DISTANCE: | |
|---|---|---|---|
|
Grade School
Three Oaks School |
26 | — | |
|
Middle School
Cary Junior High School |
26 | Not in DB | |
|
High School
Cary-grove Community High School |
155 | Not in DB | |
Property History
| DATE: | EVENT: | PRICE: | SOURCE: |
|---|---|---|---|
| 31 Aug, 2020 | Sold | $340,000 | MRED MLS |
| 21 Jun, 2020 | Under contract | $350,000 | MRED MLS |
| 17 Jun, 2020 | Listed for sale | $350,000 | MRED MLS |
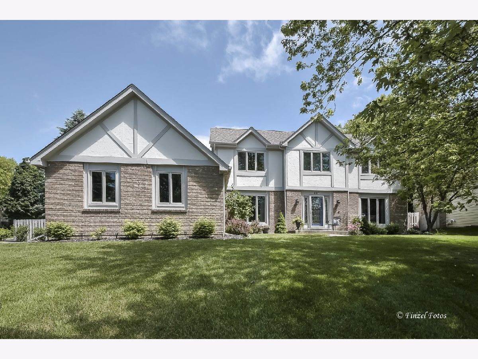
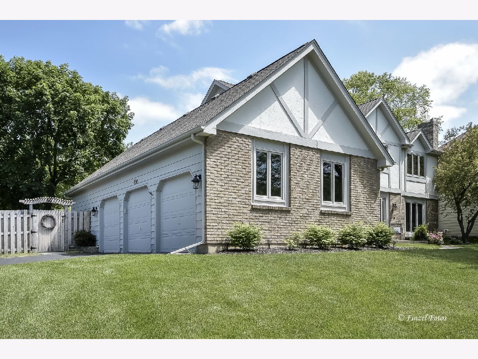
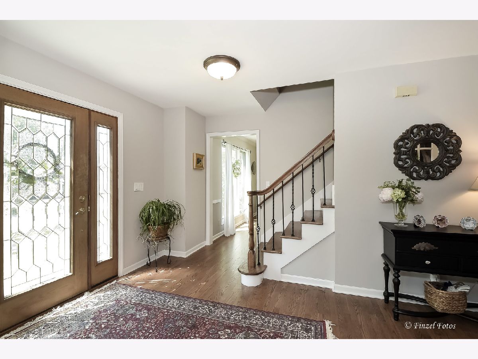
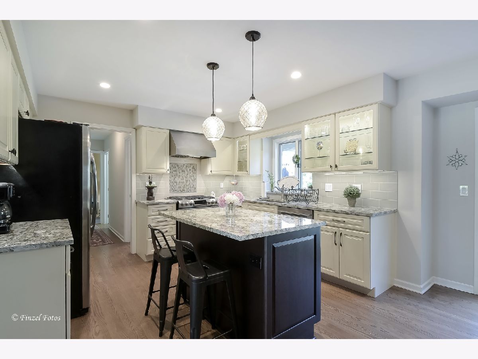
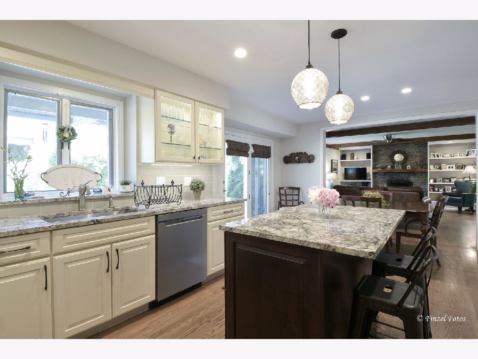
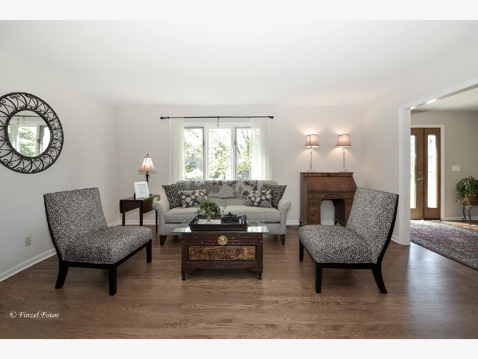
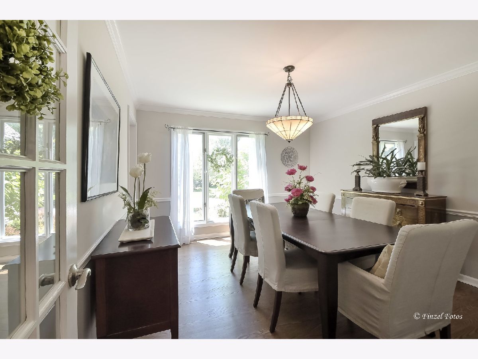
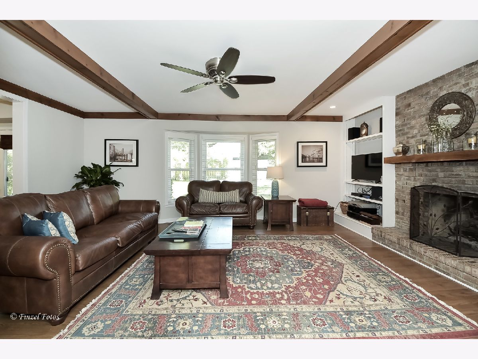
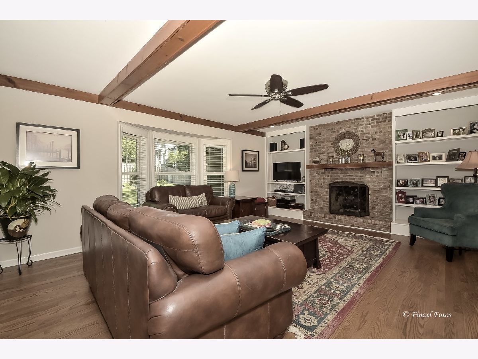
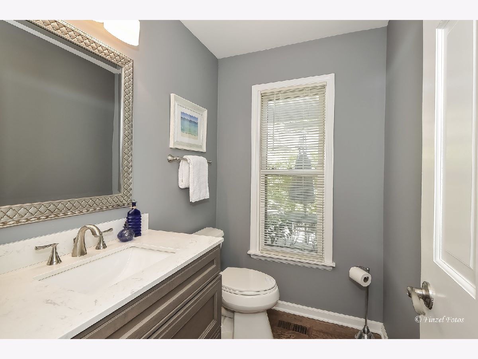
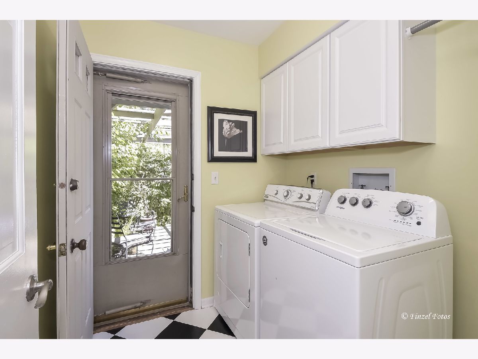
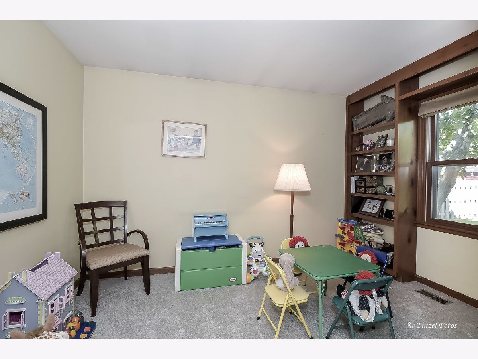
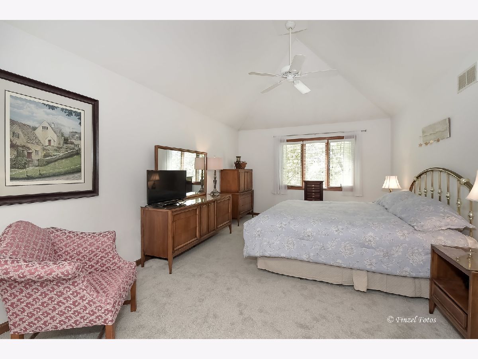
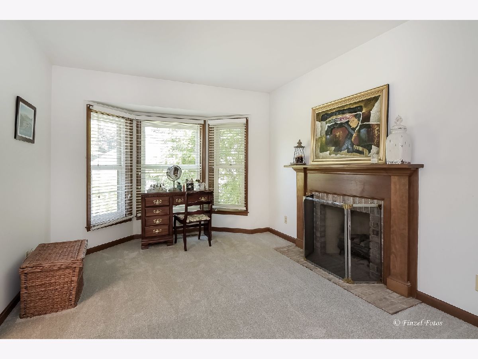
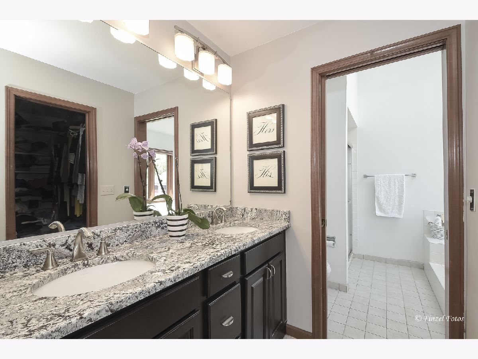
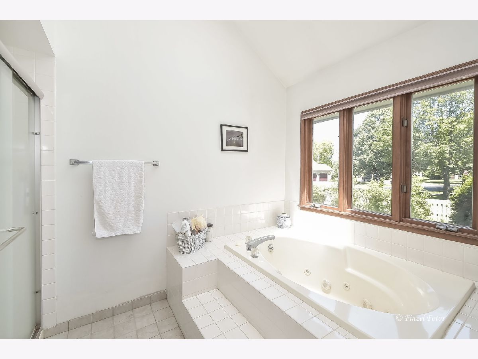
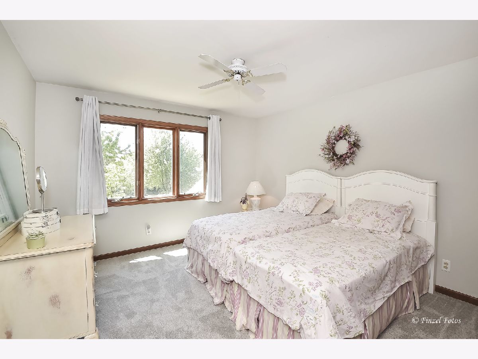
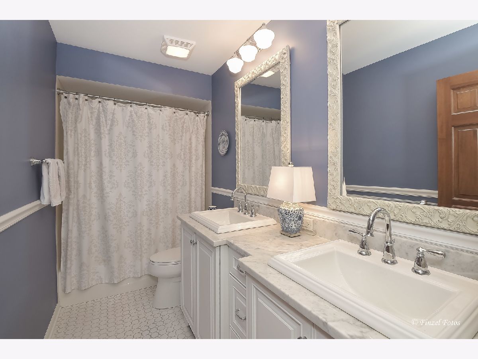
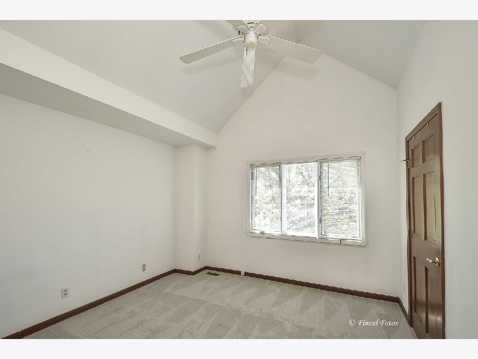
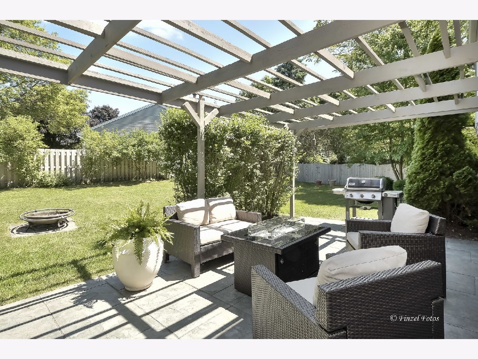
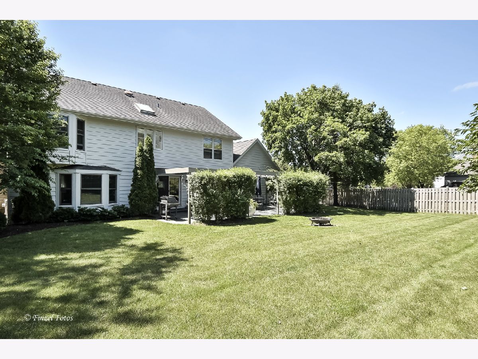
Room Specifics
Total Bedrooms: 4
Bedrooms Above Ground: 4
Bedrooms Below Ground: 0
Dimensions: —
Floor Type: Carpet
Dimensions: —
Floor Type: Carpet
Dimensions: —
Floor Type: Carpet
Full Bathrooms: 3
Bathroom Amenities: Whirlpool,Separate Shower,Double Sink
Bathroom in Basement: 0
Rooms: Office,Sitting Room,Foyer
Basement Description: Unfinished,Crawl
Other Specifics
| 3 | |
| Concrete Perimeter | |
| Asphalt | |
| Porch, Stamped Concrete Patio | |
| Corner Lot,Fenced Yard,Landscaped | |
| 104X150X94X132 | |
| — | |
| Full | |
| Vaulted/Cathedral Ceilings, Skylight(s), Hardwood Floors, First Floor Laundry, Walk-In Closet(s) | |
| Range, Microwave, Dishwasher, Refrigerator, Washer, Dryer, Disposal, Stainless Steel Appliance(s), Range Hood, Water Softener Rented | |
| Not in DB | |
| — | |
| — | |
| — | |
| Gas Log |
Tax History
| Year | Property Taxes |
|---|---|
| 2020 | $10,025 |
Contact Agent
Nearby Sold Comparables
Contact Agent
Listing Provided By
Keller Williams Success Realty




