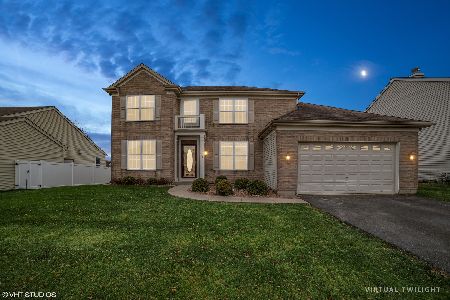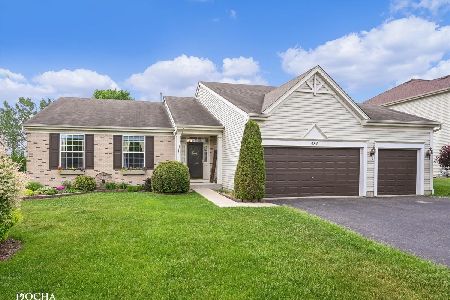486 Devonaire Parkway, Dekalb, Illinois 60115
$365,000
|
Sold
|
|
| Status: | Closed |
| Sqft: | 2,801 |
| Cost/Sqft: | $125 |
| Beds: | 4 |
| Baths: | 3 |
| Year Built: | 2006 |
| Property Taxes: | $7,972 |
| Days On Market: | 266 |
| Lot Size: | 0,20 |
Description
Discover the perfect blend of space, style, and privacy in this stunning 2-story home with no rear neighbors and a brand-new fenced-in yard. The main level features hardwood floors and bright open-concept layout. There is a full bedroom, ideal for guests or a home office on the main floor as well. The kitchen boasts a large island and plenty of cabinetry. Upstairs, enjoy the airy ambiance of a light-filled loft, perfect as a second living space, playroom, or study area. The second floor offers three generously sized bedrooms, including a luxurious primary suite with an oversized walk-in closet and private en suite bath. A large unfinished basement provides endless potential for customization-add a gym, media room, or extra living space to suit your lifestyle. Enjoy peace of mind with new washer and dryer, new furnace, and new A/C. This home offers the space and privacy you've been looking for-don't miss it!
Property Specifics
| Single Family | |
| — | |
| — | |
| 2006 | |
| — | |
| — | |
| No | |
| 0.2 |
| — | |
| Devonaire Farms | |
| 0 / Not Applicable | |
| — | |
| — | |
| — | |
| 12350104 | |
| 0821373005 |
Nearby Schools
| NAME: | DISTRICT: | DISTANCE: | |
|---|---|---|---|
|
Grade School
Malta Elementary School |
428 | — | |
|
Middle School
Huntley Middle School |
428 | Not in DB | |
|
High School
De Kalb High School |
428 | Not in DB | |
Property History
| DATE: | EVENT: | PRICE: | SOURCE: |
|---|---|---|---|
| 12 Jan, 2023 | Sold | $275,000 | MRED MLS |
| 20 Dec, 2022 | Under contract | $285,000 | MRED MLS |
| 6 Dec, 2022 | Listed for sale | $285,000 | MRED MLS |
| 7 Jul, 2025 | Sold | $365,000 | MRED MLS |
| 14 May, 2025 | Under contract | $350,000 | MRED MLS |
| 12 May, 2025 | Listed for sale | $350,000 | MRED MLS |
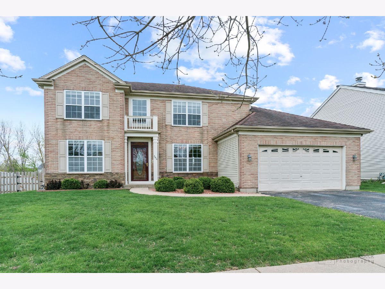
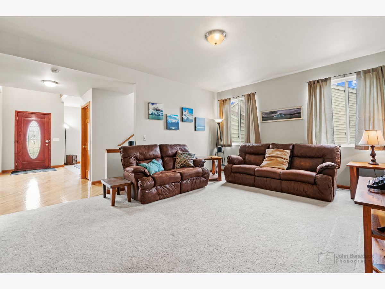
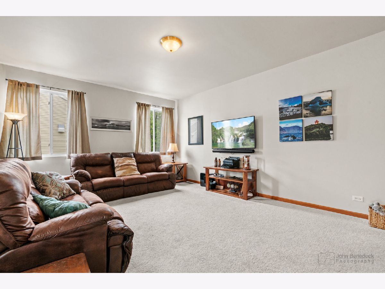
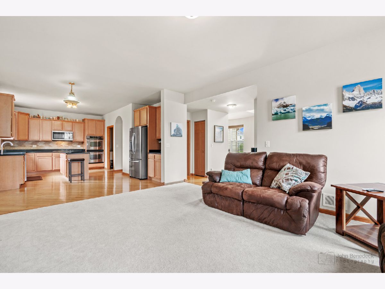
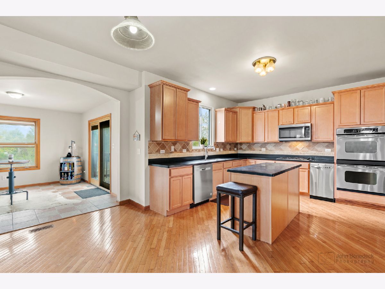
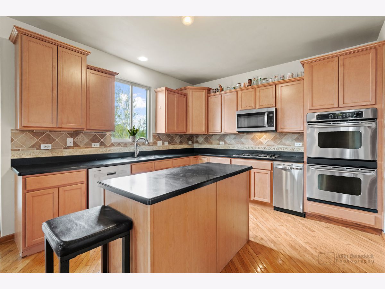
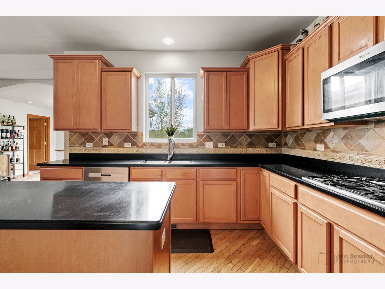
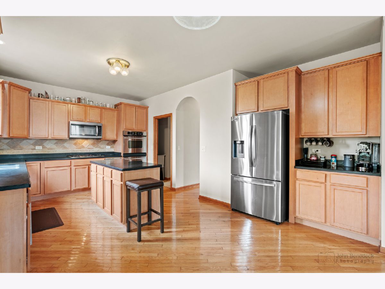
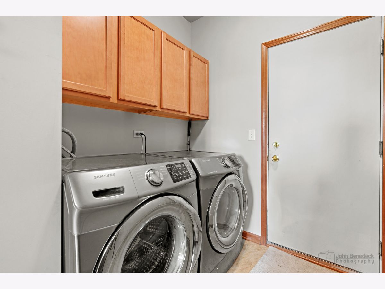
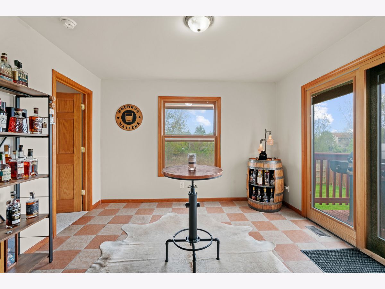
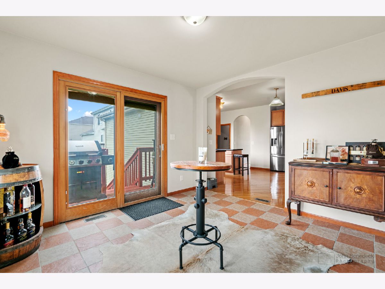
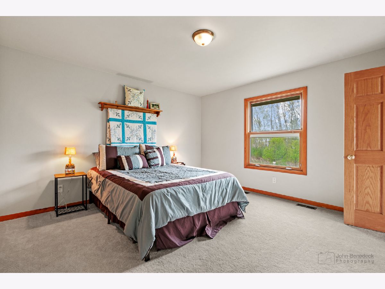
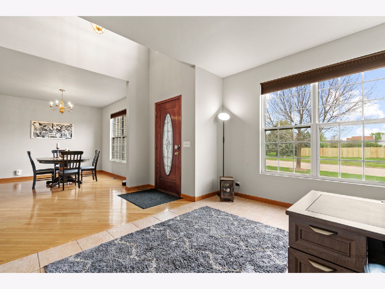
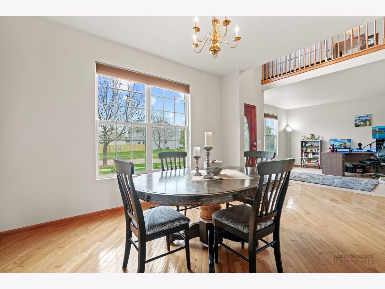
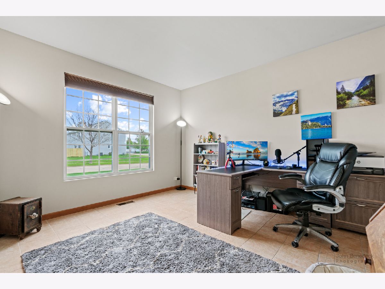
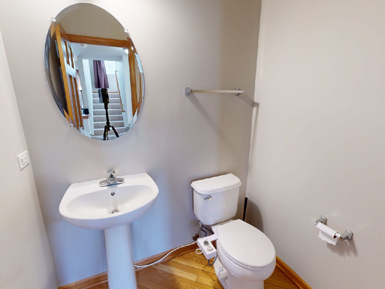
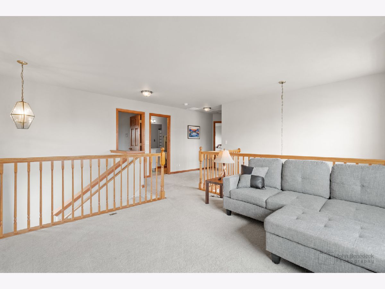
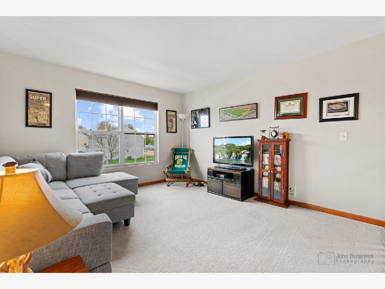
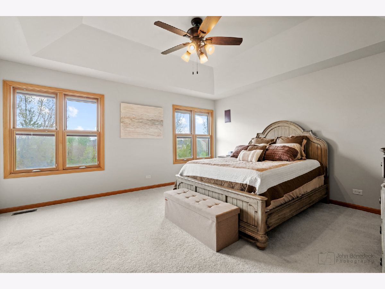
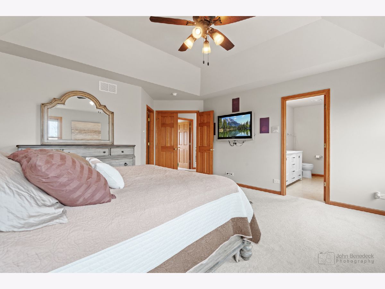
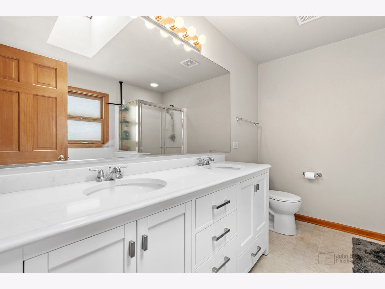
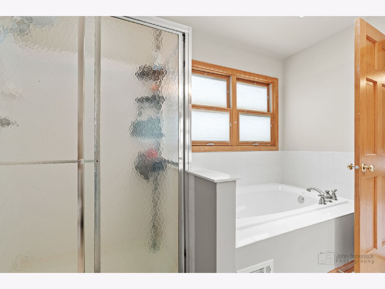
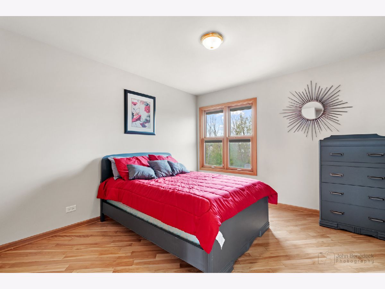
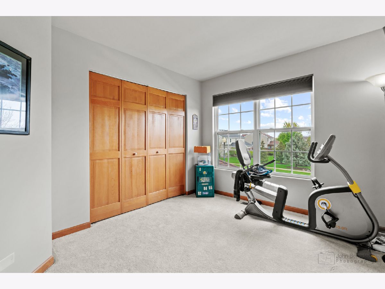
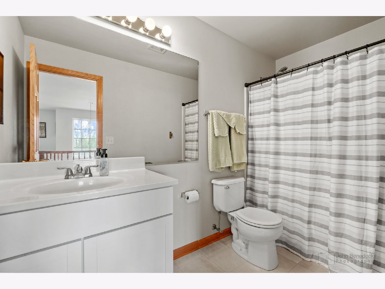
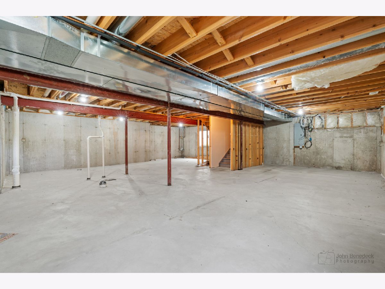
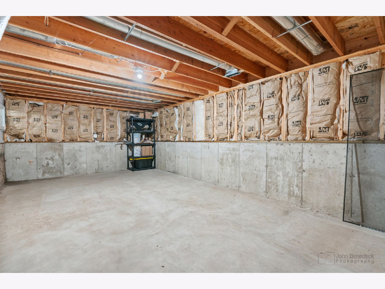
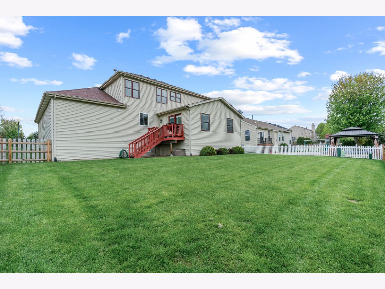
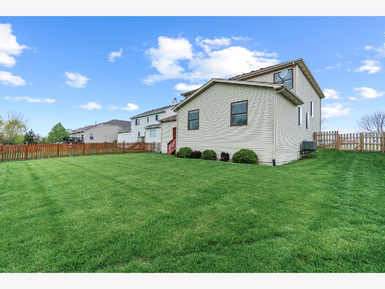
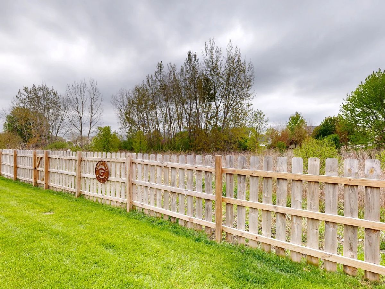
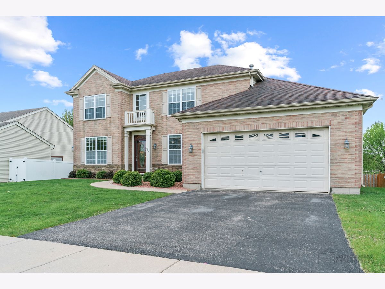
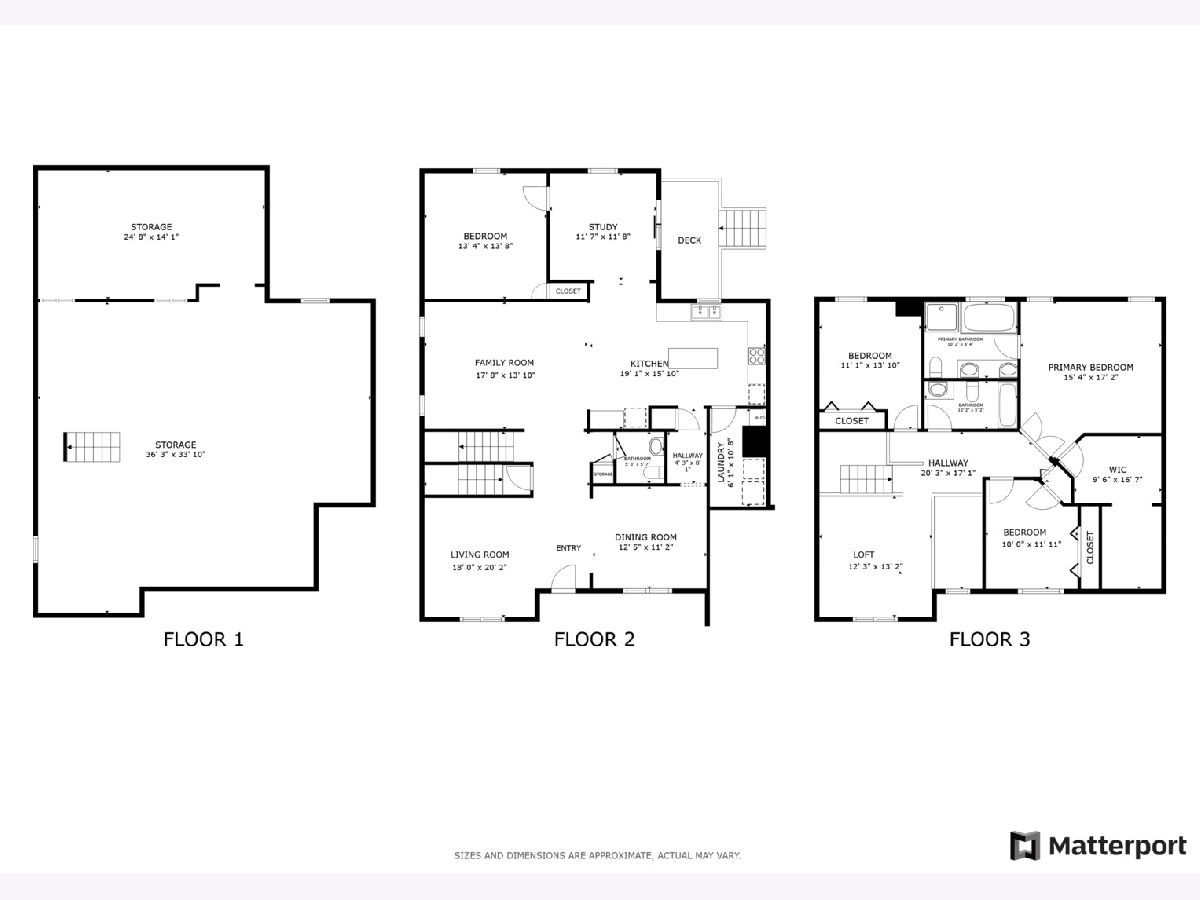
Room Specifics
Total Bedrooms: 4
Bedrooms Above Ground: 4
Bedrooms Below Ground: 0
Dimensions: —
Floor Type: —
Dimensions: —
Floor Type: —
Dimensions: —
Floor Type: —
Full Bathrooms: 3
Bathroom Amenities: Whirlpool,Separate Shower,Double Sink,Soaking Tub
Bathroom in Basement: 0
Rooms: —
Basement Description: —
Other Specifics
| 2 | |
| — | |
| — | |
| — | |
| — | |
| 75X120 | |
| Unfinished | |
| — | |
| — | |
| — | |
| Not in DB | |
| — | |
| — | |
| — | |
| — |
Tax History
| Year | Property Taxes |
|---|---|
| 2023 | $8,026 |
| 2025 | $7,972 |
Contact Agent
Nearby Similar Homes
Nearby Sold Comparables
Contact Agent
Listing Provided By
Redfin Corporation

