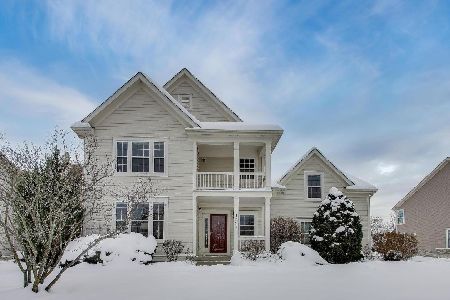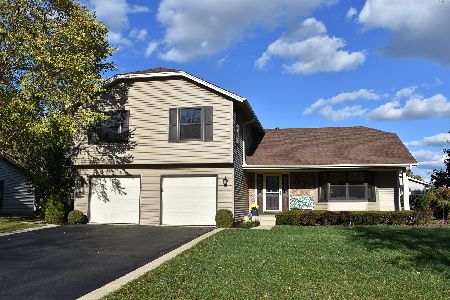486 Franklin Lane, Elk Grove Village, Illinois 60007
$437,000
|
Sold
|
|
| Status: | Closed |
| Sqft: | 1,932 |
| Cost/Sqft: | $217 |
| Beds: | 3 |
| Baths: | 4 |
| Year Built: | 1980 |
| Property Taxes: | $9,730 |
| Days On Market: | 1706 |
| Lot Size: | 0,18 |
Description
This beautiful Ranch is Located in Winston Grove. The moment you pull up to this property you will see how meticulously maintained this home is. Beautiful landscaped yard w/extra wide driveway, relaxing court yard area as you enter the front doors that lead you to the foyer w/ceramic tile. The size of the Living Room / Dinning room allows plenty of space for your family gatherings. Cozy Fireplace gas burning or wood for those cold winter months. Generous size Kitchen with eat in table. Family room has sliding doors that lead to patio area/backyard for all your out door entertainment fully fenced in. The main level has 3 bedrooms 2.5 bathrooms. Basement is finished with tons of storage space. Additional Room that can be used as Bedroom, Office, Playroom, Workout room. Full Bathroom in basement. Washer/Dryer w/sink. Great Location close to Expressway, Restaurants, Parks, Great School District. Come see your New HOME. Dates of Updated appliances: AC 20, Furnace 20, Water Heater 18, Roof & Siding 17,Microwave 19, Sump Pump 21.
Property Specifics
| Single Family | |
| — | |
| Ranch | |
| 1980 | |
| Full | |
| — | |
| No | |
| 0.18 |
| Cook | |
| Winston Grove | |
| 0 / Not Applicable | |
| None | |
| Lake Michigan | |
| Public Sewer | |
| 11096931 | |
| 07253170040000 |
Nearby Schools
| NAME: | DISTRICT: | DISTANCE: | |
|---|---|---|---|
|
Grade School
Fredrick Nerge Elementary School |
54 | — | |
|
Middle School
Margaret Mead Junior High School |
54 | Not in DB | |
|
High School
J B Conant High School |
211 | Not in DB | |
Property History
| DATE: | EVENT: | PRICE: | SOURCE: |
|---|---|---|---|
| 23 Jun, 2021 | Sold | $437,000 | MRED MLS |
| 24 May, 2021 | Under contract | $419,900 | MRED MLS |
| 21 May, 2021 | Listed for sale | $419,900 | MRED MLS |





























Room Specifics
Total Bedrooms: 4
Bedrooms Above Ground: 3
Bedrooms Below Ground: 1
Dimensions: —
Floor Type: Vinyl
Dimensions: —
Floor Type: Vinyl
Dimensions: —
Floor Type: Carpet
Full Bathrooms: 4
Bathroom Amenities: Double Sink,Garden Tub
Bathroom in Basement: 1
Rooms: No additional rooms
Basement Description: Finished,Crawl,Storage Space
Other Specifics
| 2 | |
| Concrete Perimeter | |
| Concrete | |
| Patio, Storms/Screens | |
| Fenced Yard,Sidewalks,Streetlights | |
| 74X105 | |
| — | |
| Full | |
| First Floor Bedroom, First Floor Full Bath, Drapes/Blinds, Separate Dining Room | |
| Range, Microwave, Dishwasher, Refrigerator, Washer, Dryer | |
| Not in DB | |
| Park, Curbs, Sidewalks, Street Lights, Street Paved | |
| — | |
| — | |
| Wood Burning, Gas Log |
Tax History
| Year | Property Taxes |
|---|---|
| 2021 | $9,730 |
Contact Agent
Nearby Similar Homes
Nearby Sold Comparables
Contact Agent
Listing Provided By
Homesmart Connect LLC






