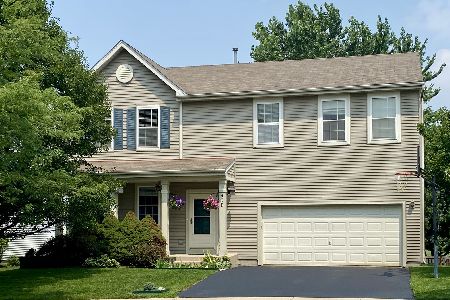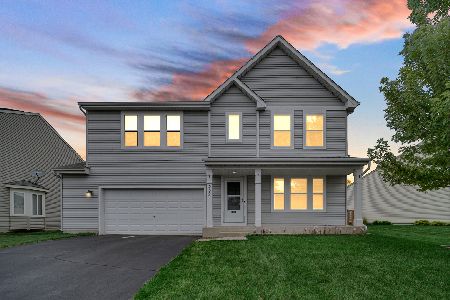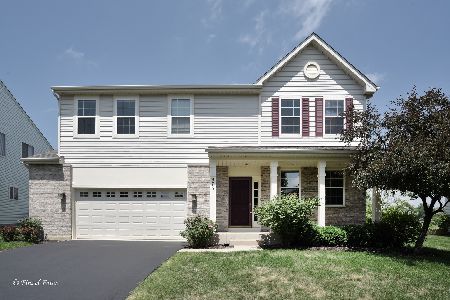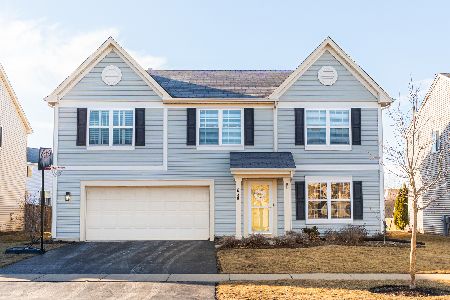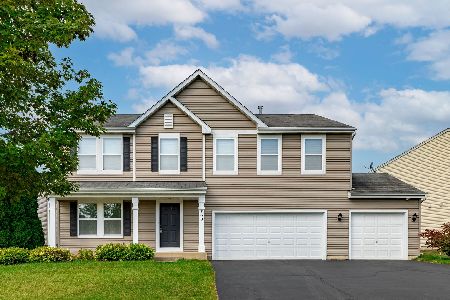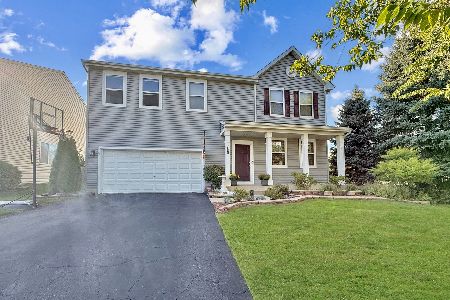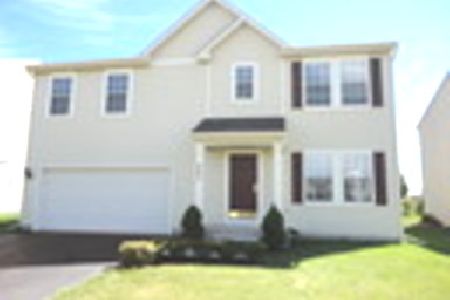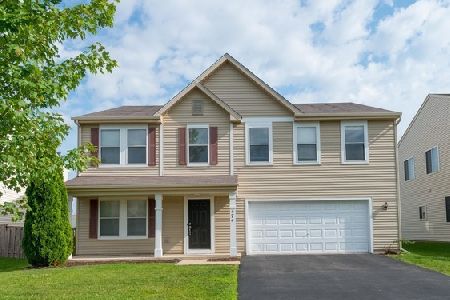486 Montauk Lane, Pingree Grove, Illinois 60140
$195,500
|
Sold
|
|
| Status: | Closed |
| Sqft: | 2,100 |
| Cost/Sqft: | $94 |
| Beds: | 4 |
| Baths: | 3 |
| Year Built: | 2006 |
| Property Taxes: | $7,096 |
| Days On Market: | 3483 |
| Lot Size: | 0,20 |
Description
This wonderful home has four bedrooms and a loft. There is a versatile great room that can be used as a formal living and dining room at the front of the home and across the back of the home is a true open floor plan concept with kitchen, dining and family room all open to each other offering views and direct access to the back yard. A powder room is on the main floor. The master is a retreat in itself with its walk in closet and private bath. A well appointed hall bath and laundry center serve the remaining bedrooms. Cambridge Lakes offers a Community Center with indoor gymnasium, three outdoor pools, party room and work out room.There are many lakes with walking paths throughout the neighborhood. Park is very close by! Fenced in backyard with custom patio & fire pit make relaxing and entertaining a delight! Come and see this home today you will not be disappointed!
Property Specifics
| Single Family | |
| — | |
| Contemporary | |
| 2006 | |
| None | |
| CLEARVIEW | |
| No | |
| 0.2 |
| Kane | |
| Cambridge Lakes | |
| 73 / Monthly | |
| Clubhouse,Exercise Facilities,Pool | |
| Public | |
| Public Sewer | |
| 09163920 | |
| 0233203017 |
Nearby Schools
| NAME: | DISTRICT: | DISTANCE: | |
|---|---|---|---|
|
Grade School
Gary Wright Elementary School |
300 | — | |
|
Middle School
Hampshire Middle School |
300 | Not in DB | |
|
High School
Hampshire High School |
300 | Not in DB | |
Property History
| DATE: | EVENT: | PRICE: | SOURCE: |
|---|---|---|---|
| 30 Jun, 2016 | Sold | $195,500 | MRED MLS |
| 24 May, 2016 | Under contract | $197,900 | MRED MLS |
| 13 Mar, 2016 | Listed for sale | $197,900 | MRED MLS |
Room Specifics
Total Bedrooms: 4
Bedrooms Above Ground: 4
Bedrooms Below Ground: 0
Dimensions: —
Floor Type: Carpet
Dimensions: —
Floor Type: Carpet
Dimensions: —
Floor Type: Carpet
Full Bathrooms: 3
Bathroom Amenities: Separate Shower,Double Sink,Soaking Tub
Bathroom in Basement: 0
Rooms: Eating Area,Foyer,Loft
Basement Description: Slab
Other Specifics
| 2 | |
| Concrete Perimeter | |
| Asphalt | |
| Patio, Storms/Screens | |
| Fenced Yard,Park Adjacent | |
| 67X120 | |
| — | |
| Full | |
| Wood Laminate Floors, Second Floor Laundry | |
| Range, Microwave, Dishwasher, Refrigerator, Washer, Dryer, Disposal | |
| Not in DB | |
| Clubhouse, Pool, Sidewalks, Street Lights, Street Paved | |
| — | |
| — | |
| — |
Tax History
| Year | Property Taxes |
|---|---|
| 2016 | $7,096 |
Contact Agent
Nearby Similar Homes
Nearby Sold Comparables
Contact Agent
Listing Provided By
Premier Living Properties

