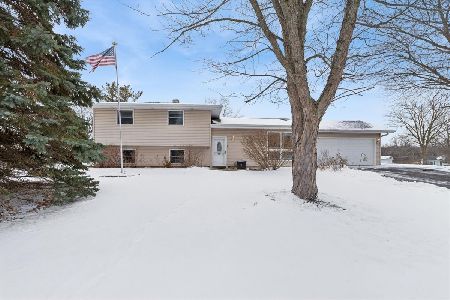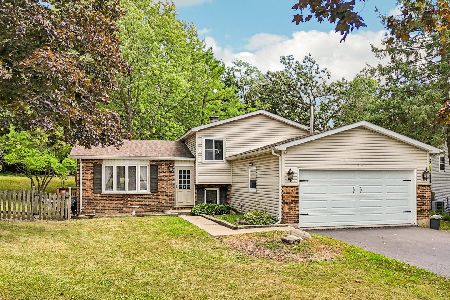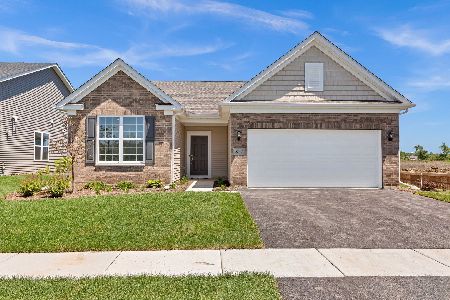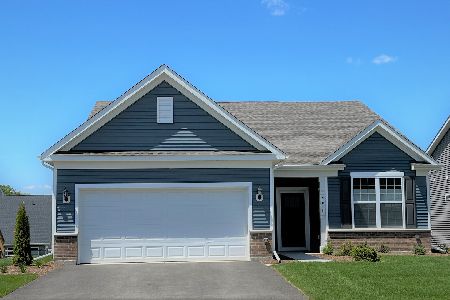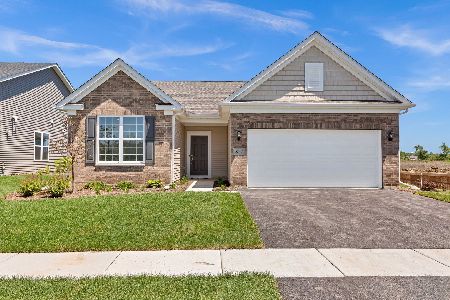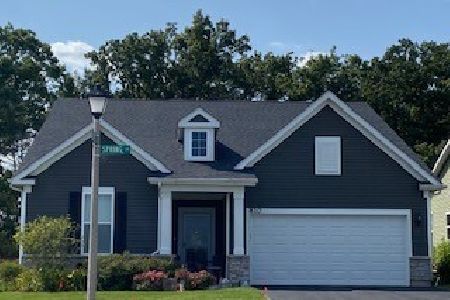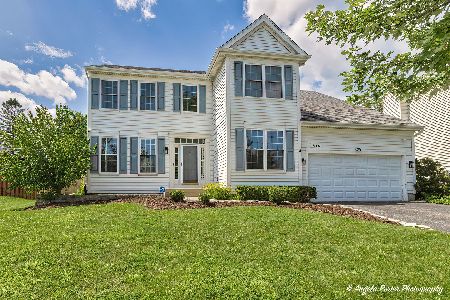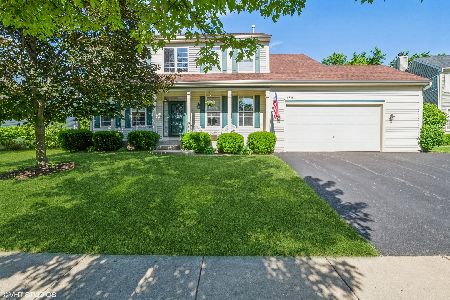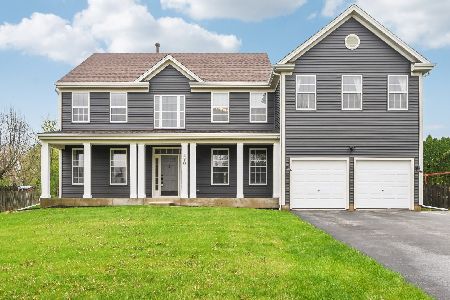486 Nuthatch Way, Lindenhurst, Illinois 60046
$265,000
|
Sold
|
|
| Status: | Closed |
| Sqft: | 2,486 |
| Cost/Sqft: | $107 |
| Beds: | 4 |
| Baths: | 3 |
| Year Built: | 2000 |
| Property Taxes: | $11,177 |
| Days On Market: | 2100 |
| Lot Size: | 0,25 |
Description
4 bedroom, 2.5 bathroom home with hardwood floors, neutral colors, nice updates, and Millburn K-8. Dramatic 2-story foyer leads to living room and separate dining room. Kitchen has white cabinets, granite, and separate eating area. Sliders overlook paver patio and large private backyard. Spacious family room features crown molding and fireplace. 1st floor office is great for working from home! Master bedroom features spacious walk-in closet and updated ensuite bathroom. All 4 bedrooms upstairs all have hardwood floors. Enjoy the private backyard with the paver patio and raised garden beds.
Property Specifics
| Single Family | |
| — | |
| Traditional | |
| 2000 | |
| Full | |
| — | |
| No | |
| 0.25 |
| Lake | |
| Country Place | |
| 290 / Annual | |
| None | |
| Public | |
| Public Sewer | |
| 10704397 | |
| 06013050660000 |
Nearby Schools
| NAME: | DISTRICT: | DISTANCE: | |
|---|---|---|---|
|
Grade School
Millburn C C School |
24 | — | |
|
Middle School
Millburn C C School |
24 | Not in DB | |
|
High School
Grayslake North High School |
127 | Not in DB | |
Property History
| DATE: | EVENT: | PRICE: | SOURCE: |
|---|---|---|---|
| 20 Aug, 2015 | Sold | $243,000 | MRED MLS |
| 17 Jul, 2015 | Under contract | $250,000 | MRED MLS |
| 26 Jun, 2015 | Listed for sale | $250,000 | MRED MLS |
| 19 Jun, 2020 | Sold | $265,000 | MRED MLS |
| 22 May, 2020 | Under contract | $264,900 | MRED MLS |
| 3 May, 2020 | Listed for sale | $264,900 | MRED MLS |
| 18 Sep, 2023 | Sold | $380,000 | MRED MLS |
| 27 Aug, 2023 | Under contract | $375,000 | MRED MLS |
| 21 Aug, 2023 | Listed for sale | $375,000 | MRED MLS |
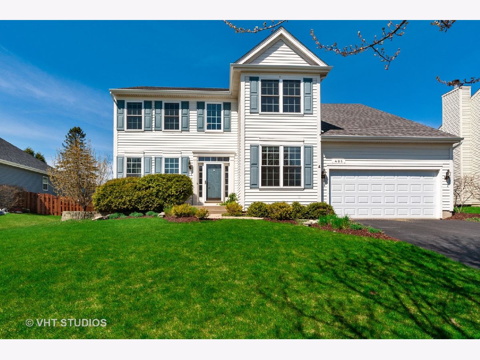
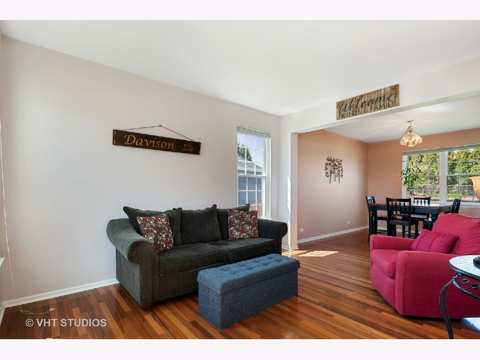
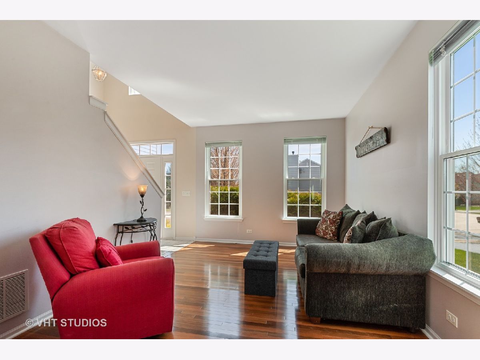
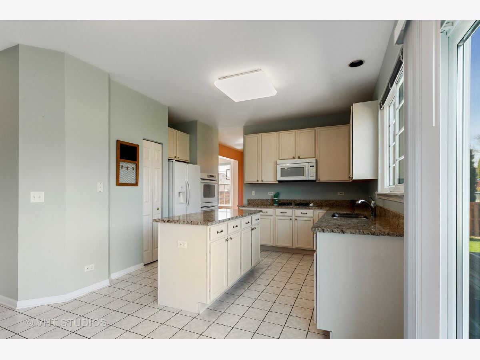
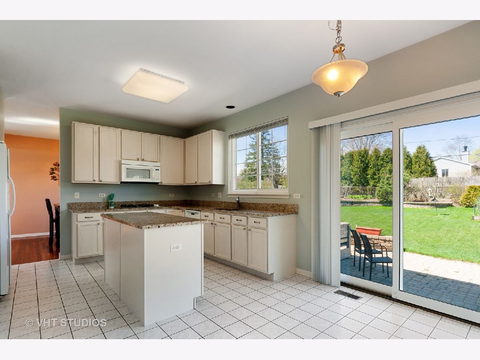
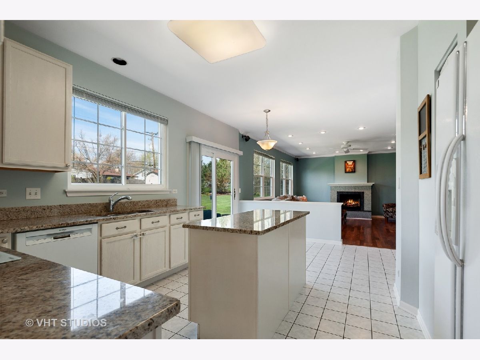
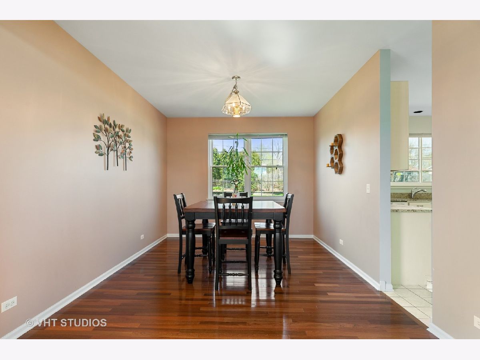
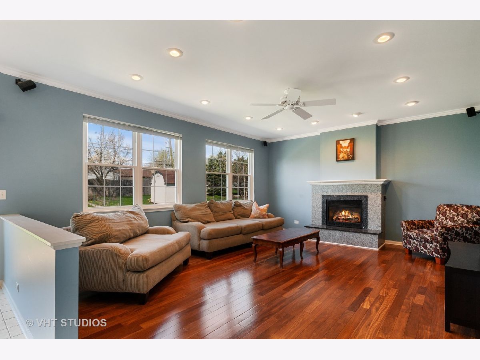
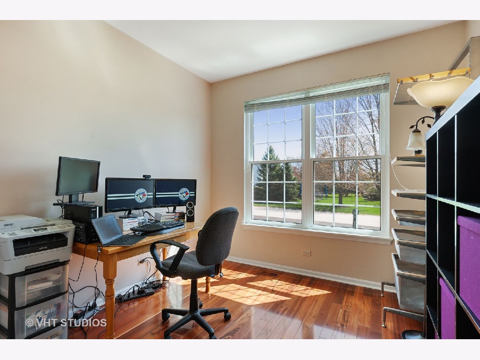
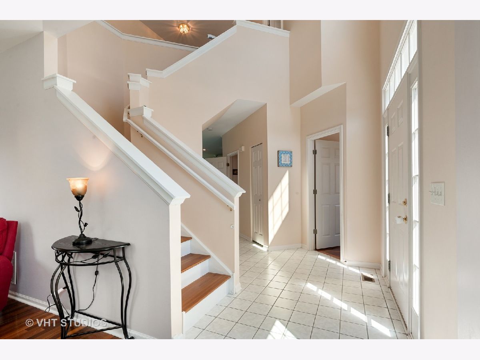
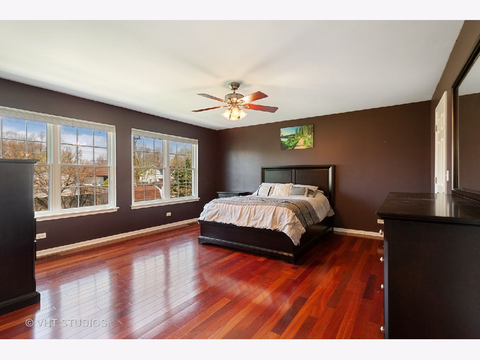
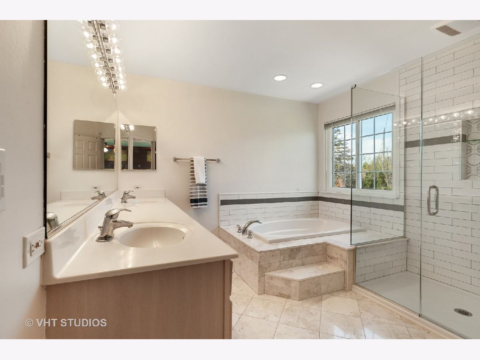
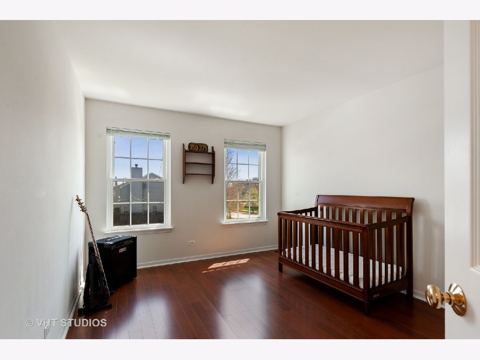
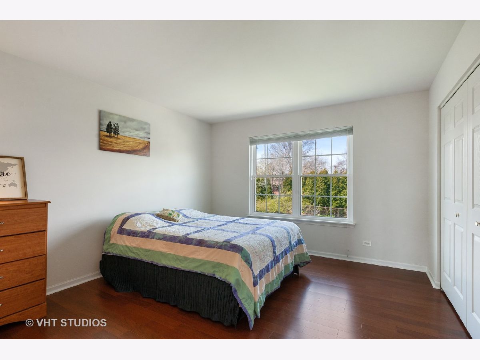
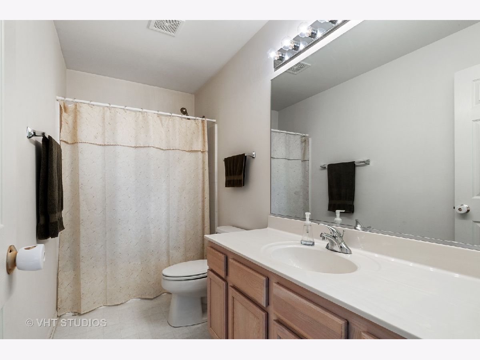
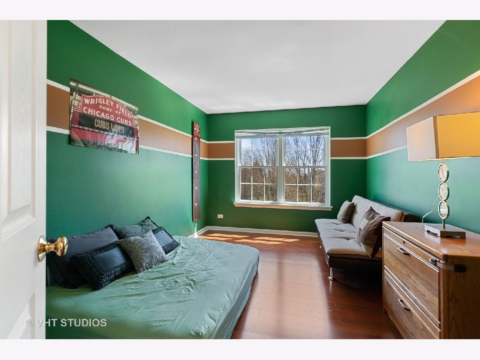
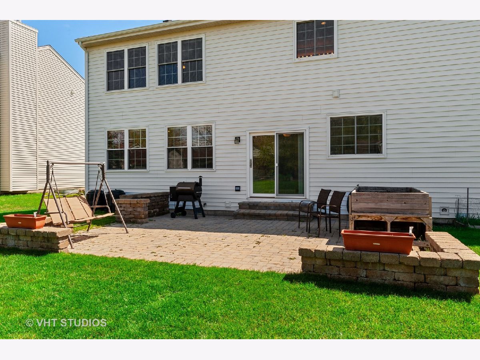
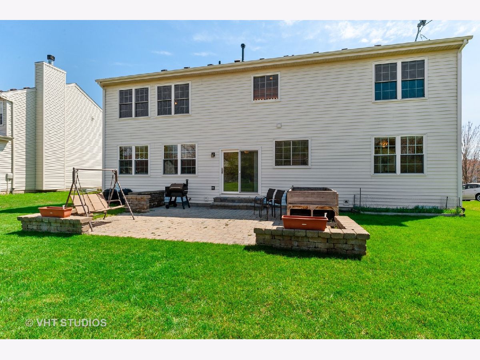
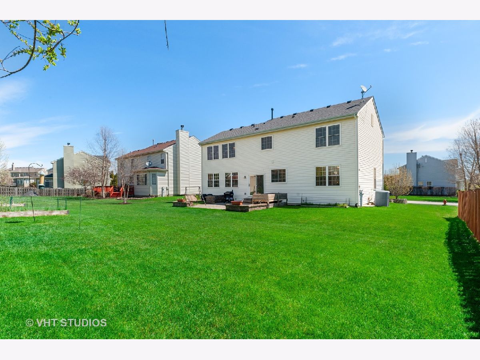
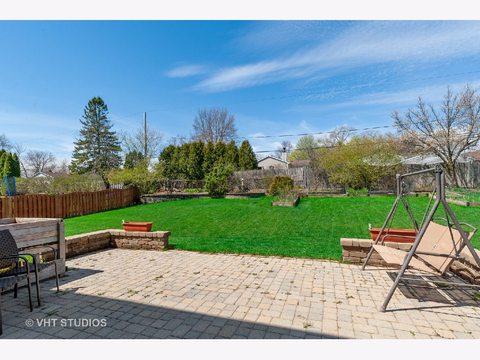
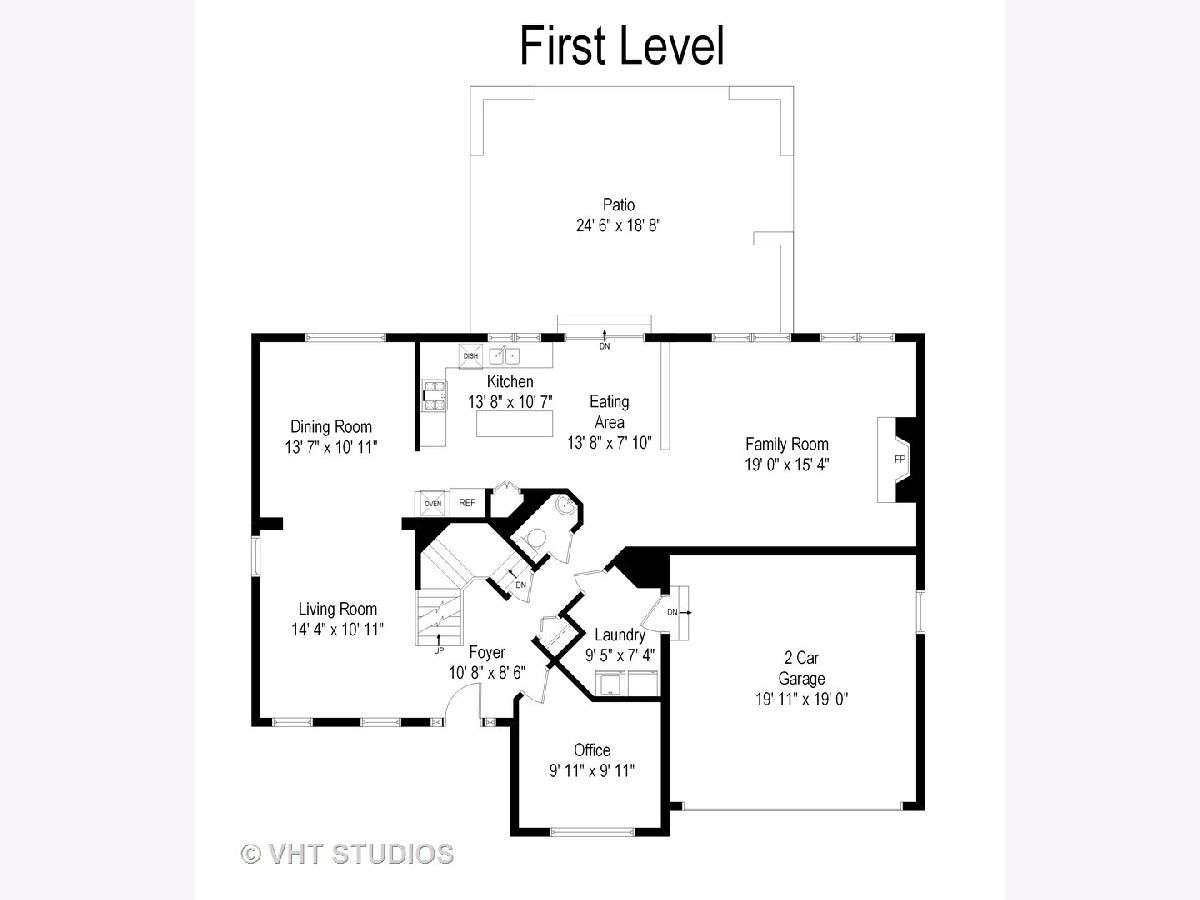
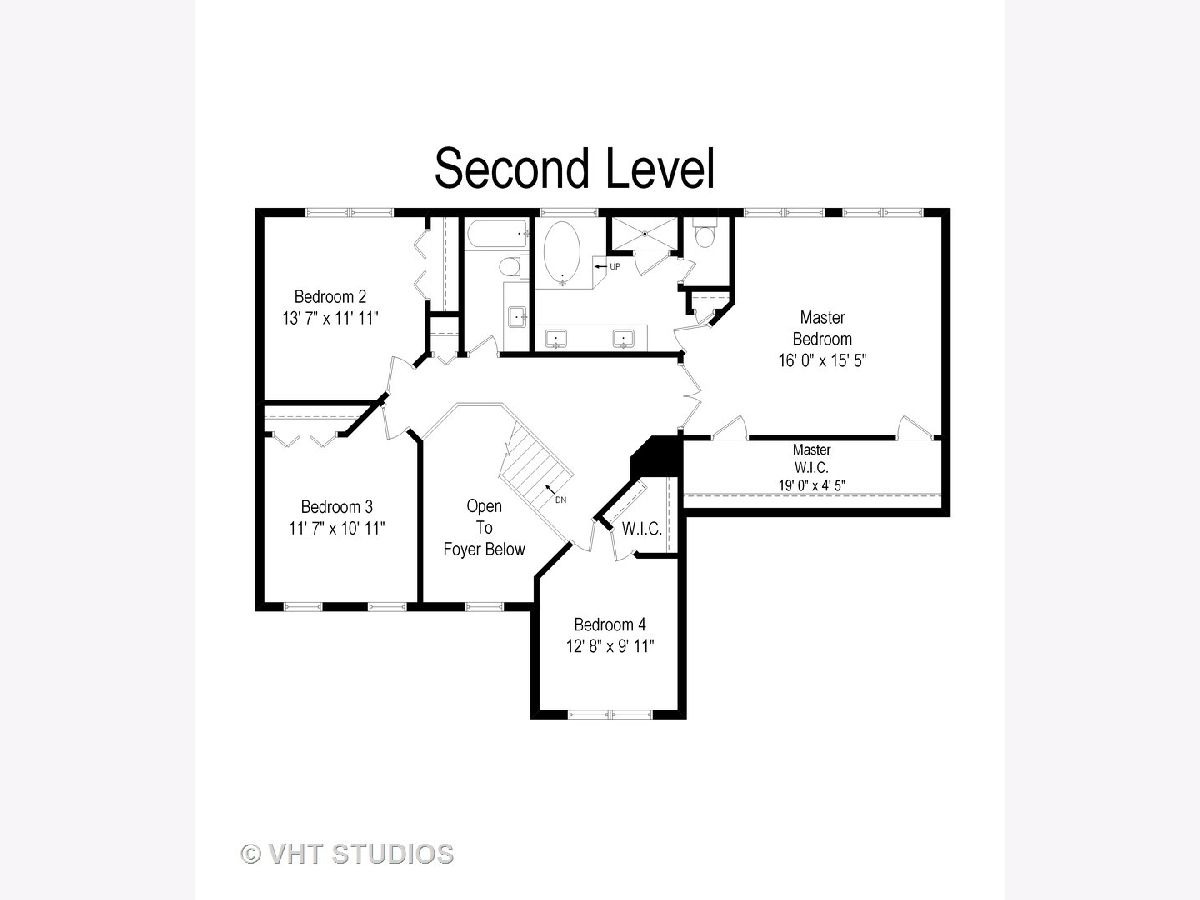
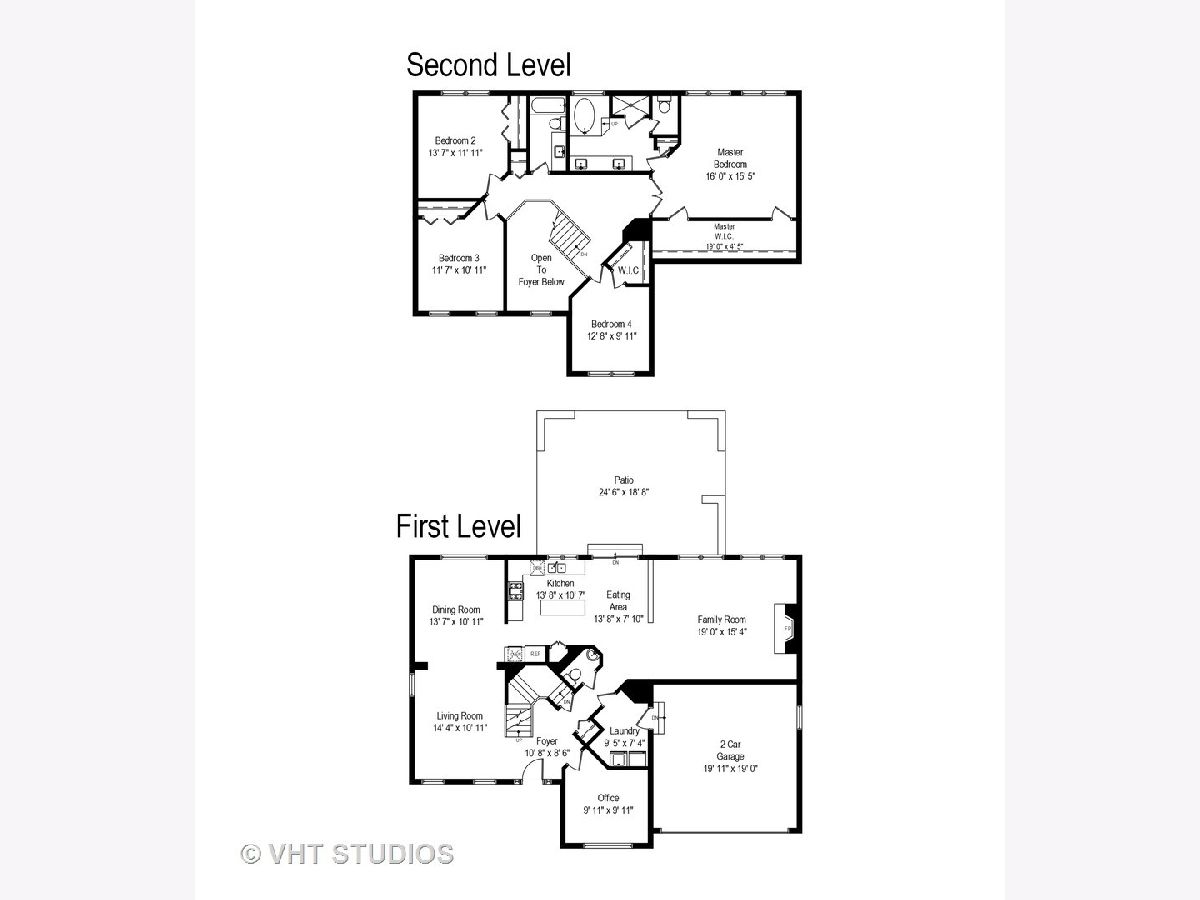
Room Specifics
Total Bedrooms: 4
Bedrooms Above Ground: 4
Bedrooms Below Ground: 0
Dimensions: —
Floor Type: Wood Laminate
Dimensions: —
Floor Type: Wood Laminate
Dimensions: —
Floor Type: Wood Laminate
Full Bathrooms: 3
Bathroom Amenities: Separate Shower,Double Sink,Soaking Tub
Bathroom in Basement: 0
Rooms: Den,Eating Area
Basement Description: Partially Finished
Other Specifics
| 2 | |
| — | |
| Asphalt | |
| Brick Paver Patio, Storms/Screens | |
| Landscaped,Wooded | |
| 83X135X80X135 | |
| — | |
| Full | |
| Hardwood Floors, First Floor Laundry, Walk-In Closet(s) | |
| Range, Microwave, Dishwasher, Refrigerator, Disposal | |
| Not in DB | |
| Park, Curbs, Sidewalks, Street Lights, Street Paved | |
| — | |
| — | |
| Attached Fireplace Doors/Screen |
Tax History
| Year | Property Taxes |
|---|---|
| 2015 | $12,698 |
| 2020 | $11,177 |
| 2023 | $11,295 |
Contact Agent
Nearby Similar Homes
Nearby Sold Comparables
Contact Agent
Listing Provided By
@properties

