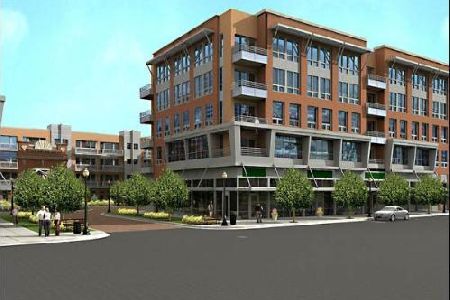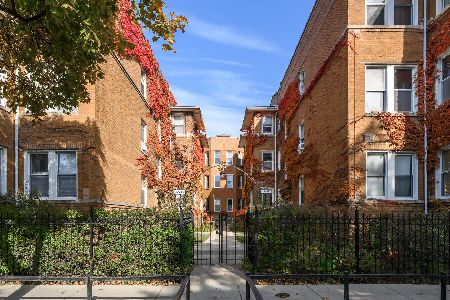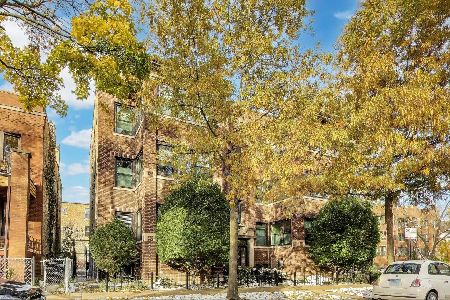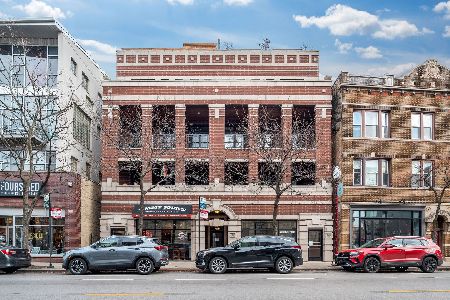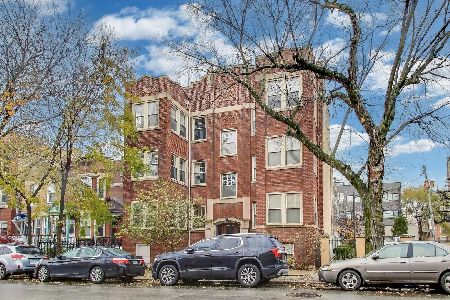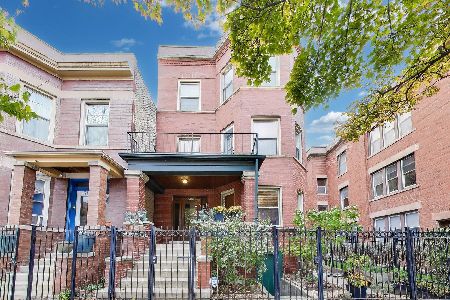4860 Clark Street, Uptown, Chicago, Illinois 60640
$385,000
|
Sold
|
|
| Status: | Closed |
| Sqft: | 0 |
| Cost/Sqft: | — |
| Beds: | 3 |
| Baths: | 2 |
| Year Built: | 2008 |
| Property Taxes: | $5,045 |
| Days On Market: | 4289 |
| Lot Size: | 0,00 |
Description
Quiet, x-wide 3Bed/2Bath home in Andersonville boutique elevator bldg. Open flrpln with SFH upgrades: Custom millwork, hwd flrs, prvt outdoor space, custom closets and wired for surround. Kitchen features: Jenn-Air & Bosch Stainless appls, shaker style cabs, elegant granite tops and upgraded tile backsplsh. Baths display: custom tile, Kohler Air jet tub and Hansgrohe fixtures. Storage Locker and Garage pkg incl
Property Specifics
| Condos/Townhomes | |
| 4 | |
| — | |
| 2008 | |
| — | |
| — | |
| No | |
| — |
| Cook | |
| — | |
| 212 / Monthly | |
| — | |
| — | |
| — | |
| 08560239 | |
| 14083150601002 |
Property History
| DATE: | EVENT: | PRICE: | SOURCE: |
|---|---|---|---|
| 23 Jul, 2009 | Sold | $395,000 | MRED MLS |
| 13 Jun, 2009 | Under contract | $399,000 | MRED MLS |
| — | Last price change | $409,000 | MRED MLS |
| 19 Sep, 2008 | Listed for sale | $409,000 | MRED MLS |
| 10 May, 2014 | Sold | $385,000 | MRED MLS |
| 25 Mar, 2014 | Under contract | $400,000 | MRED MLS |
| 17 Mar, 2014 | Listed for sale | $400,000 | MRED MLS |
Room Specifics
Total Bedrooms: 3
Bedrooms Above Ground: 3
Bedrooms Below Ground: 0
Dimensions: —
Floor Type: —
Dimensions: —
Floor Type: —
Full Bathrooms: 2
Bathroom Amenities: Separate Shower,Steam Shower,Double Sink
Bathroom in Basement: 0
Rooms: —
Basement Description: —
Other Specifics
| 1 | |
| — | |
| — | |
| — | |
| — | |
| COMMON | |
| — | |
| — | |
| — | |
| — | |
| Not in DB | |
| — | |
| — | |
| — | |
| — |
Tax History
| Year | Property Taxes |
|---|---|
| 2014 | $5,045 |
Contact Agent
Nearby Similar Homes
Nearby Sold Comparables
Contact Agent
Listing Provided By
@properties Christie's International Real Estate

