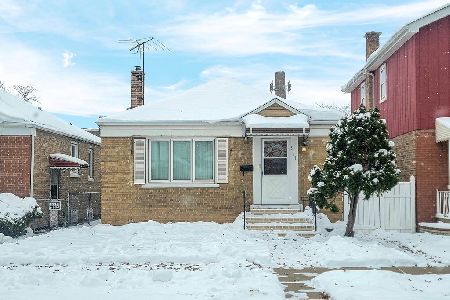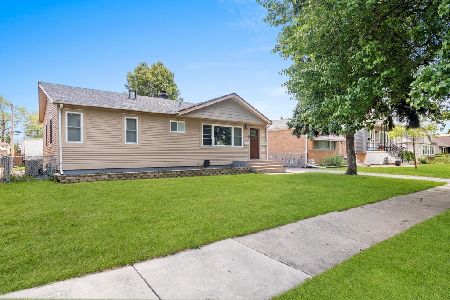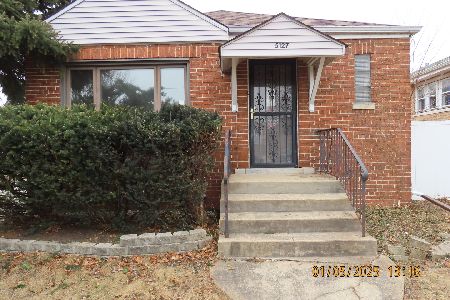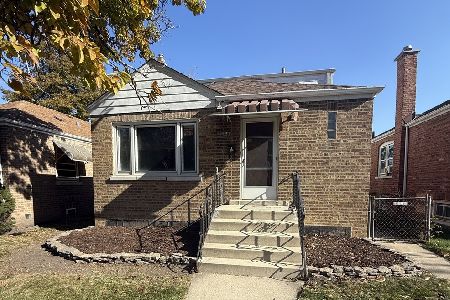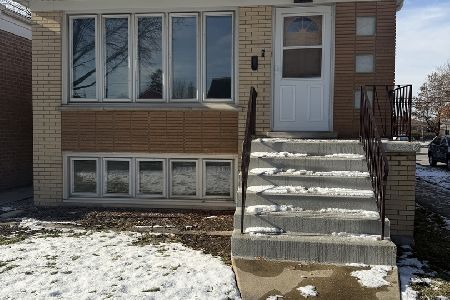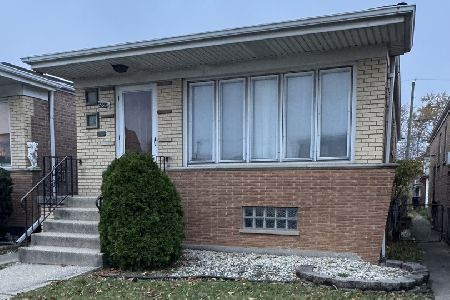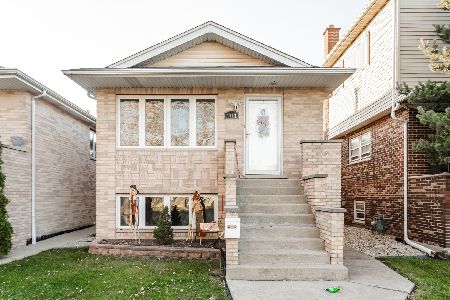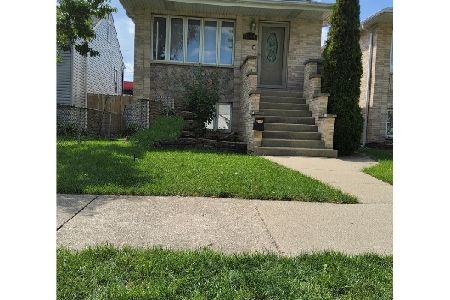4860 Luna Avenue, Stickney, Illinois 60638
$275,000
|
Sold
|
|
| Status: | Closed |
| Sqft: | 1,500 |
| Cost/Sqft: | $173 |
| Beds: | 4 |
| Baths: | 2 |
| Year Built: | — |
| Property Taxes: | $2,378 |
| Days On Market: | 1823 |
| Lot Size: | 0,00 |
Description
WOW!!!. MUST SEE THIS !!! Elegant remodeled ranch with today's finishes on double lot, 4 bedrooms 2 beautiful bathrooms, New white kitchen cabinets, white appliances ,ceramic back splash. Hardwood floors throughout, Newer roof, NEW trims, doors, windows, lights fixtures and Much, much more. Furnace and A/C unit only 2 years old. 2 Car Garage, 5th bedroom on 2nd floor need only drywall, paint and carpet. Excellent location. Fence around, Close to parks, stores, churches, Very good schools. MUST SEE TO APPRICIATE !!!!!!!!!!!!!!!!!!!!!!!!!!!!!!!!!!!!!!!!!!!!!!!!!!!!!!!!!!!!!!!!!!!!!
Property Specifics
| Single Family | |
| — | |
| — | |
| — | |
| — | |
| RANCH | |
| No | |
| — |
| Cook | |
| — | |
| — / Not Applicable | |
| — | |
| — | |
| — | |
| 10976858 | |
| 19091080470000 |
Nearby Schools
| NAME: | DISTRICT: | DISTANCE: | |
|---|---|---|---|
|
Grade School
Charles J Sahs Elementary School |
110 | — | |
|
Middle School
Charles J Sahs Elementary School |
110 | Not in DB | |
|
High School
Reavis High School |
220 | Not in DB | |
Property History
| DATE: | EVENT: | PRICE: | SOURCE: |
|---|---|---|---|
| 26 Feb, 2021 | Sold | $275,000 | MRED MLS |
| 24 Jan, 2021 | Under contract | $259,900 | MRED MLS |
| 21 Jan, 2021 | Listed for sale | $259,900 | MRED MLS |
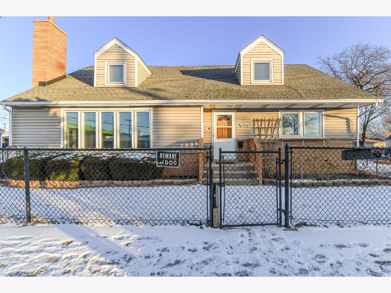
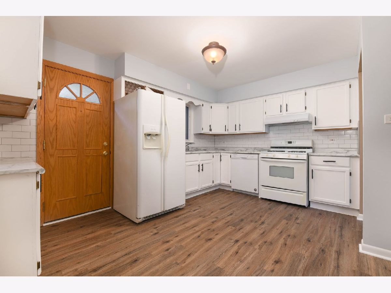
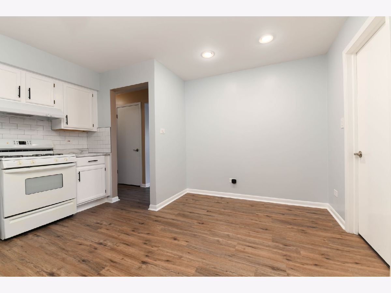
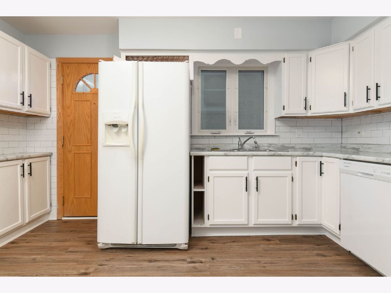
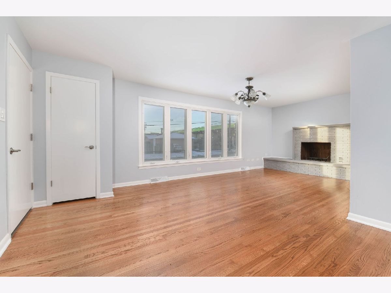
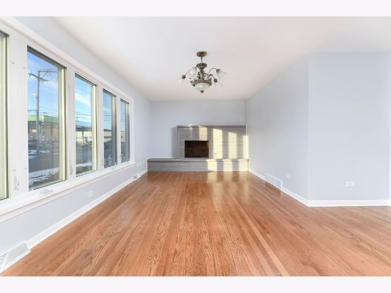
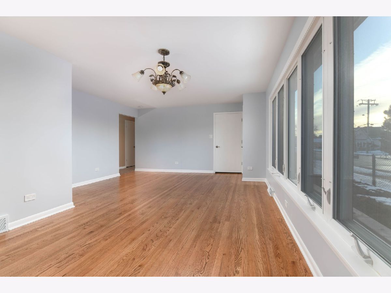
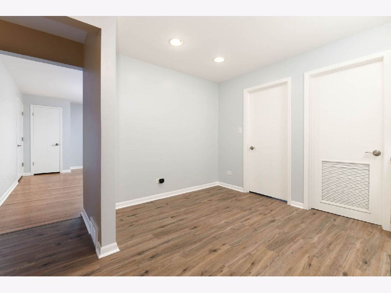
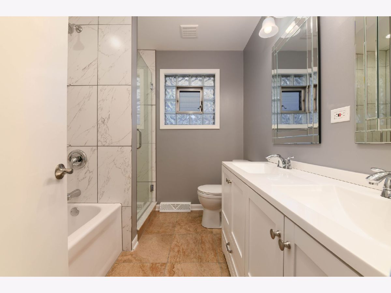
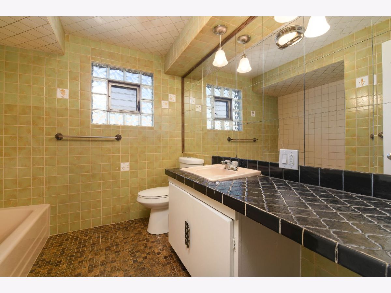
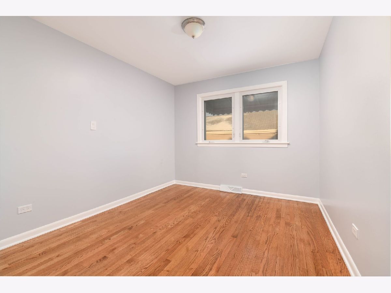
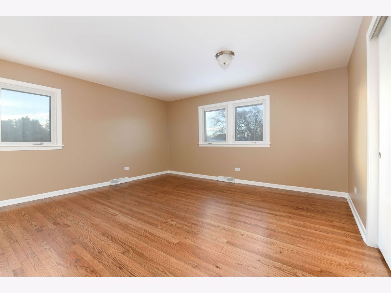
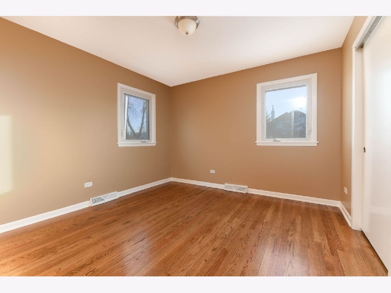
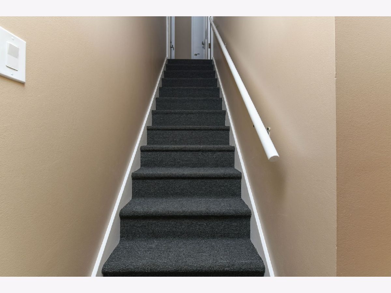
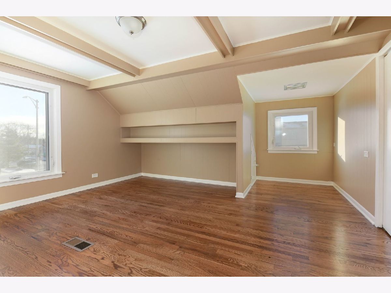
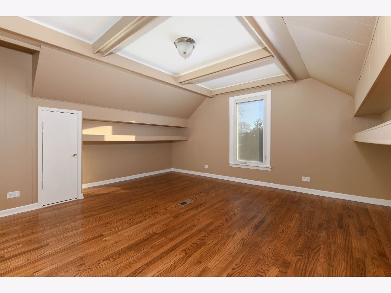
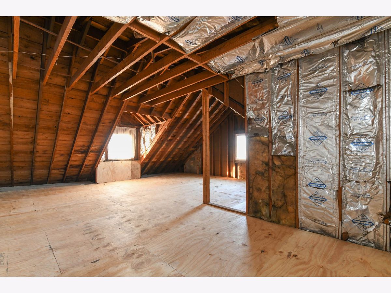
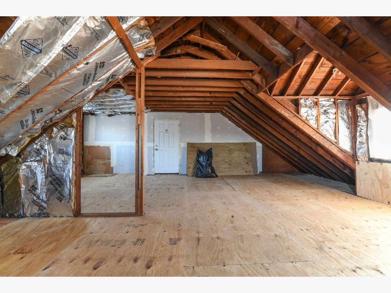
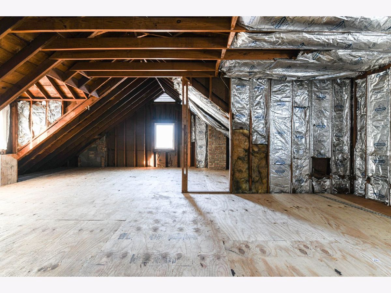
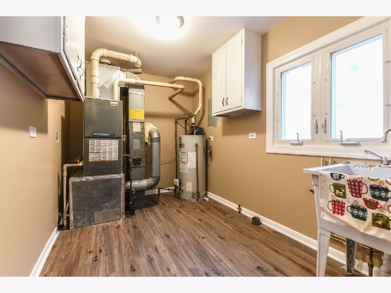
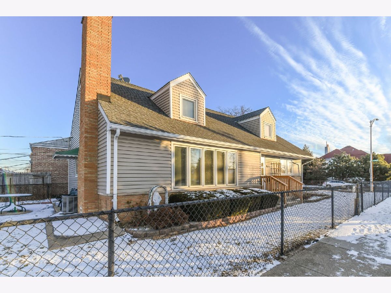
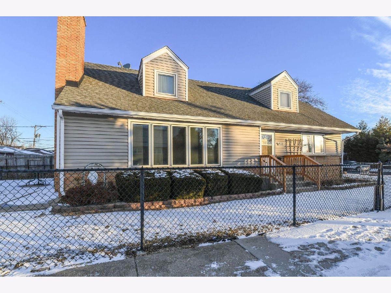
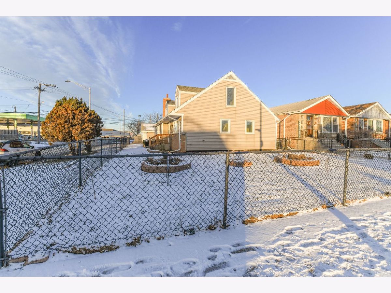
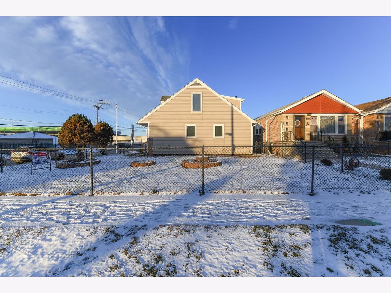
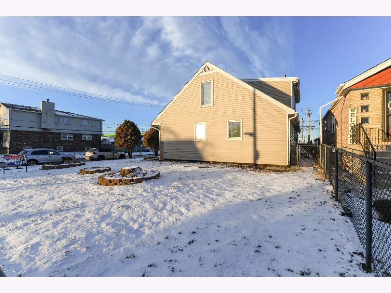
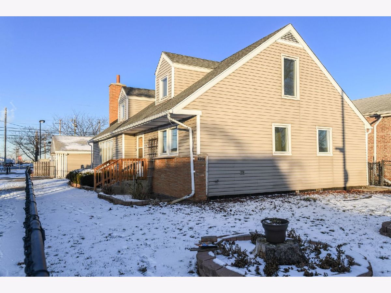
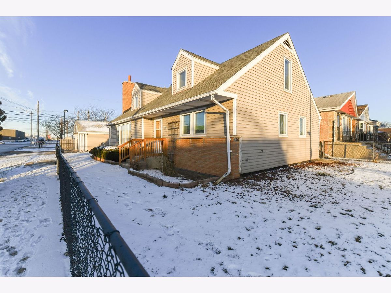
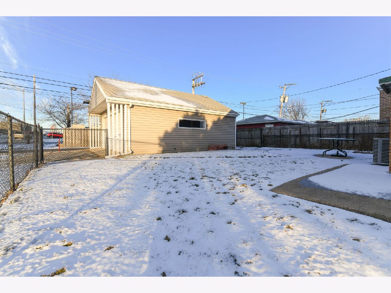
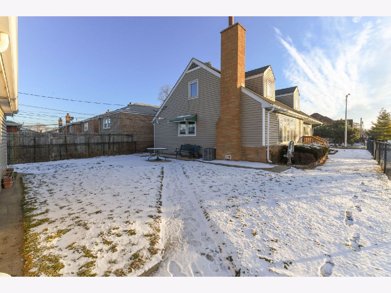
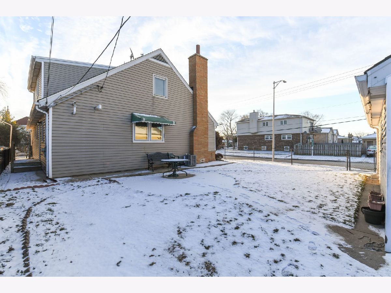
Room Specifics
Total Bedrooms: 4
Bedrooms Above Ground: 4
Bedrooms Below Ground: 0
Dimensions: —
Floor Type: —
Dimensions: —
Floor Type: —
Dimensions: —
Floor Type: —
Full Bathrooms: 2
Bathroom Amenities: —
Bathroom in Basement: 0
Rooms: —
Basement Description: Crawl
Other Specifics
| 2.5 | |
| — | |
| Concrete,Side Drive | |
| — | |
| — | |
| 60 X 125 | |
| — | |
| — | |
| — | |
| — | |
| Not in DB | |
| — | |
| — | |
| — | |
| — |
Tax History
| Year | Property Taxes |
|---|---|
| 2021 | $2,378 |
Contact Agent
Nearby Similar Homes
Nearby Sold Comparables
Contact Agent
Listing Provided By
RE/MAX 10

