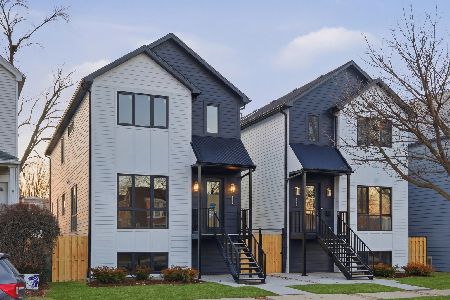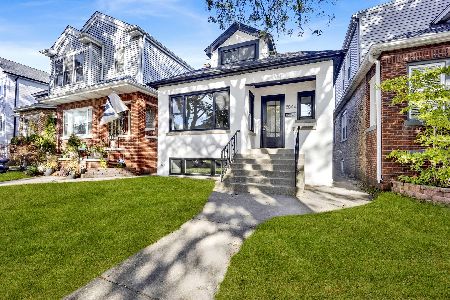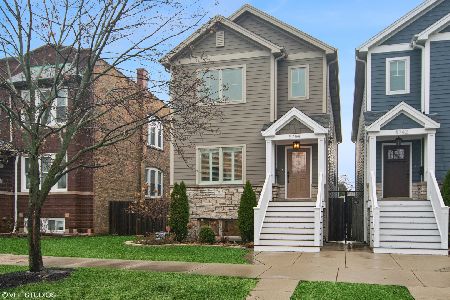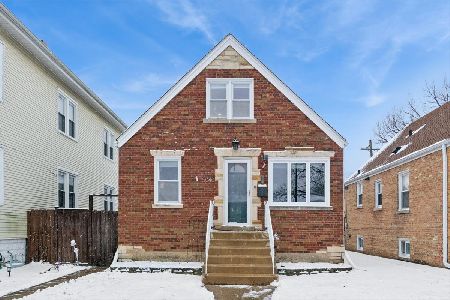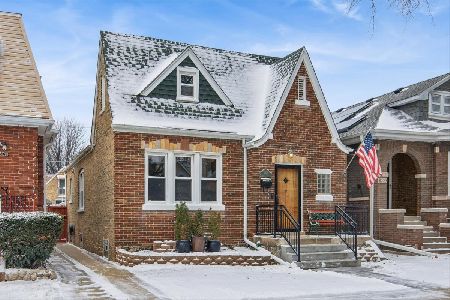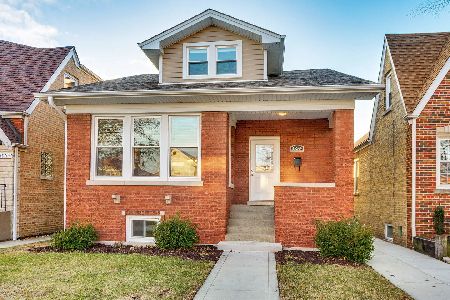4860 Mason Avenue, Jefferson Park, Chicago, Illinois 60630
$445,000
|
Sold
|
|
| Status: | Closed |
| Sqft: | 2,943 |
| Cost/Sqft: | $146 |
| Beds: | 4 |
| Baths: | 3 |
| Year Built: | 1940 |
| Property Taxes: | $6,554 |
| Days On Market: | 2086 |
| Lot Size: | 0,09 |
Description
Jefferson Park Beautiful Brick English Tudor style house with nearly 3,000 sq. ft. of living space covering three (3) levels. Main floors have 4 good sized bedrooms, 2 full baths and a den/office. Lots of storage throughout. Basement is a full living space with two (2) bedrooms and its own kitchen and bathroom-perfect in-law suite or possible rental. Stylish upgrades over the past few years, include kitchen appliances, wainscoting, interior paint and flooring. Also, Windows, HVAC (zoned heating). Outside boasts New fencing and exterior concrete. Host your parties on the large deck adjacent to a 18-foot pool. Don't swim? Pool removal is an option. Excellent location! Walking distance to newly renovated Jefferson Park CTA, Metra, buses and restaurants. Don't wait! Call for more details.
Property Specifics
| Single Family | |
| — | |
| English | |
| 1940 | |
| Full | |
| — | |
| No | |
| 0.09 |
| Cook | |
| Jefferson Park Place | |
| 0 / Not Applicable | |
| None | |
| Lake Michigan | |
| Public Sewer | |
| 10710836 | |
| 13084220270000 |
Nearby Schools
| NAME: | DISTRICT: | DISTANCE: | |
|---|---|---|---|
|
Grade School
Prussing Elementary School |
299 | — | |
|
High School
Taft High School |
299 | Not in DB | |
Property History
| DATE: | EVENT: | PRICE: | SOURCE: |
|---|---|---|---|
| 9 Apr, 2014 | Sold | $365,000 | MRED MLS |
| 20 Feb, 2014 | Under contract | $379,000 | MRED MLS |
| 3 Oct, 2013 | Listed for sale | $379,000 | MRED MLS |
| 13 Aug, 2020 | Sold | $445,000 | MRED MLS |
| 8 Jul, 2020 | Under contract | $429,000 | MRED MLS |
| — | Last price change | $450,000 | MRED MLS |
| 10 May, 2020 | Listed for sale | $479,000 | MRED MLS |

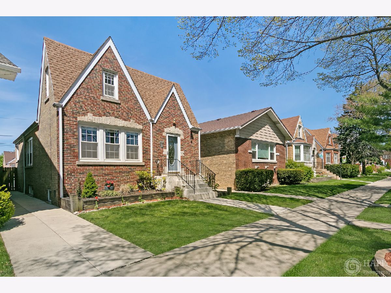
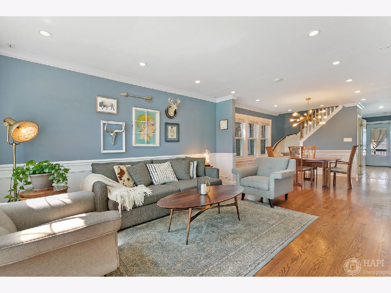
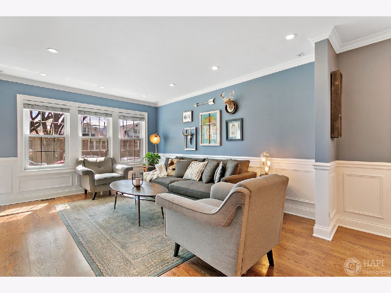
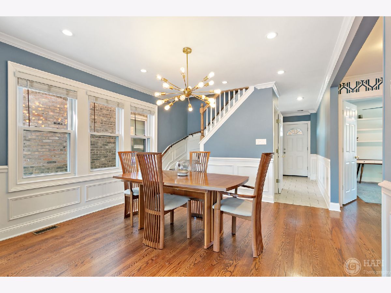
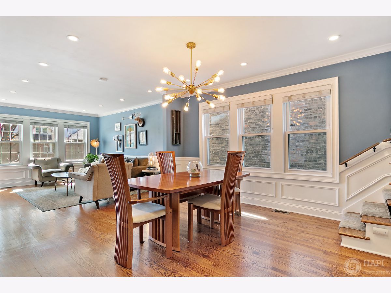
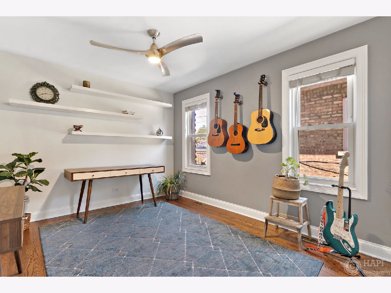
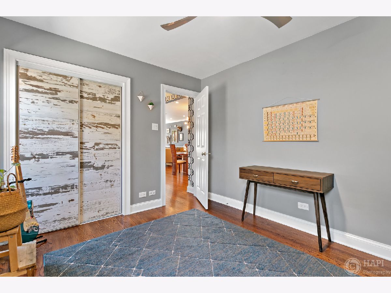
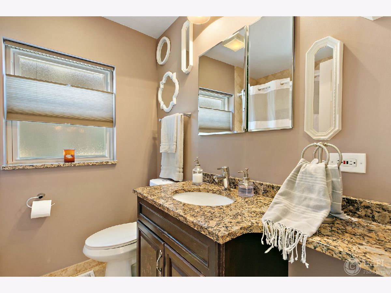
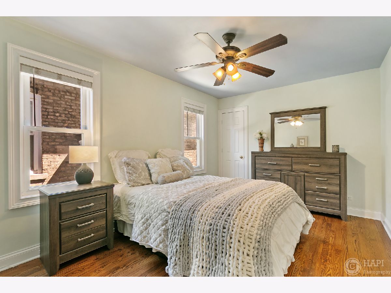
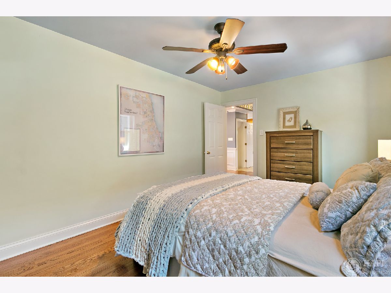
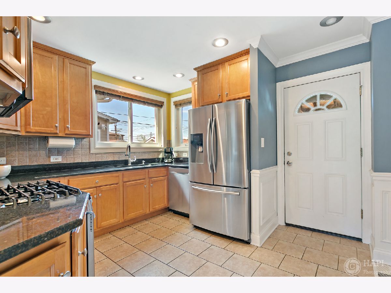
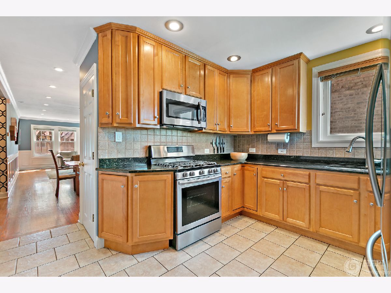
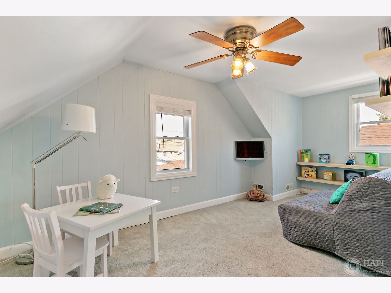
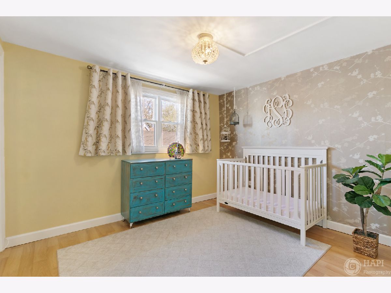
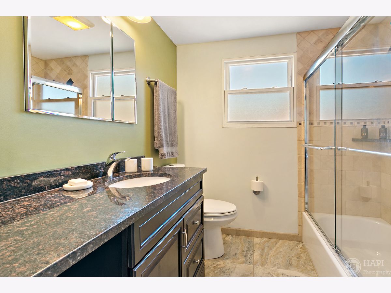
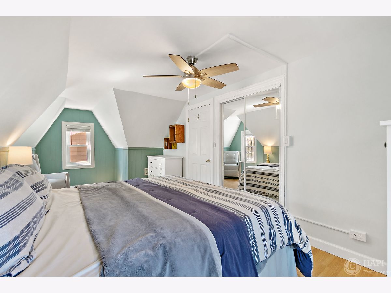
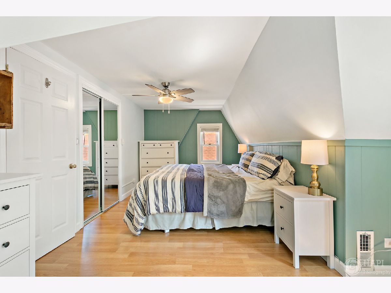
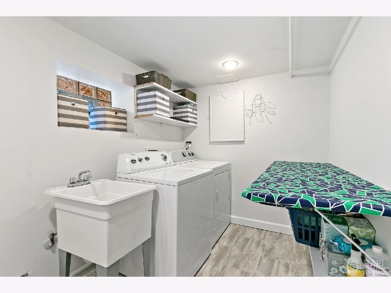
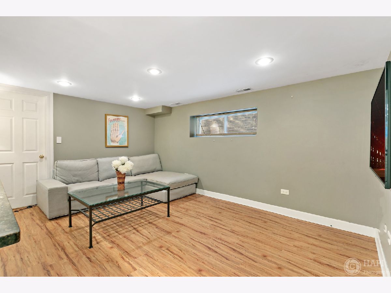
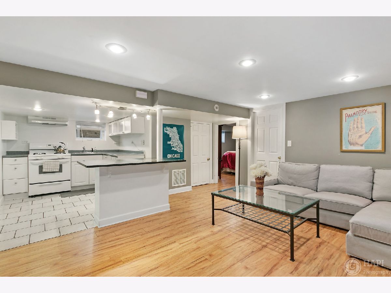
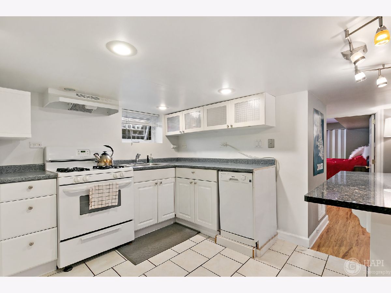
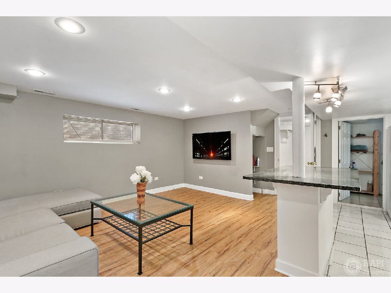
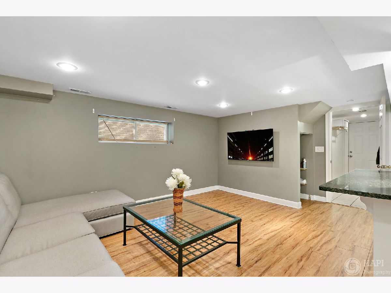
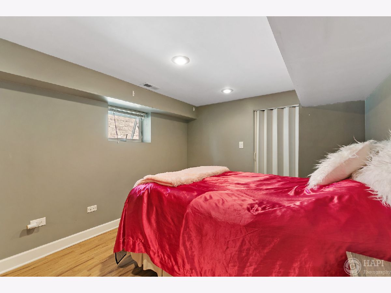
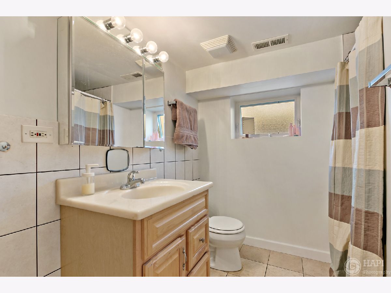
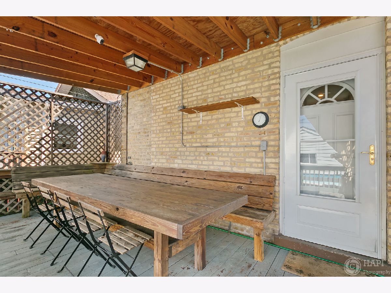
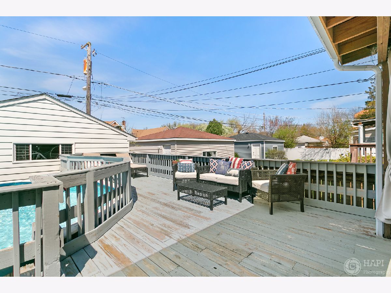
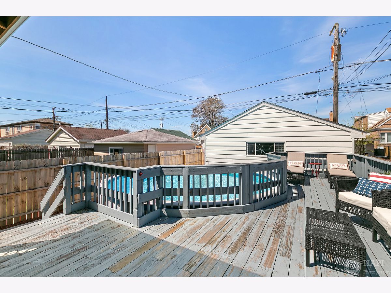
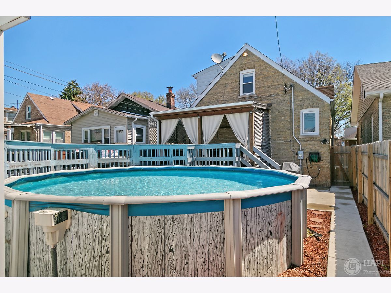
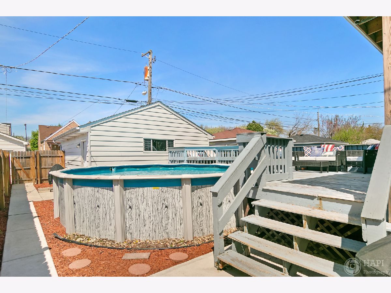
Room Specifics
Total Bedrooms: 6
Bedrooms Above Ground: 4
Bedrooms Below Ground: 2
Dimensions: —
Floor Type: Hardwood
Dimensions: —
Floor Type: Wood Laminate
Dimensions: —
Floor Type: Wood Laminate
Dimensions: —
Floor Type: —
Dimensions: —
Floor Type: —
Full Bathrooms: 3
Bathroom Amenities: —
Bathroom in Basement: 1
Rooms: Kitchen,Bedroom 5,Bedroom 6,Den,Pantry
Basement Description: Finished
Other Specifics
| 2 | |
| Concrete Perimeter | |
| Asphalt,Off Alley | |
| Deck, Above Ground Pool, Outdoor Grill | |
| Fenced Yard | |
| 30 X 125 | |
| Finished | |
| None | |
| Wood Laminate Floors, First Floor Bedroom, In-Law Arrangement, First Floor Full Bath | |
| Range, Microwave, Dishwasher, Refrigerator, Washer, Dryer, Stainless Steel Appliance(s) | |
| Not in DB | |
| Sidewalks, Street Lights, Street Paved | |
| — | |
| — | |
| — |
Tax History
| Year | Property Taxes |
|---|---|
| 2014 | $4,040 |
| 2020 | $6,554 |
Contact Agent
Nearby Similar Homes
Nearby Sold Comparables
Contact Agent
Listing Provided By
HOMES BY ...LLC

