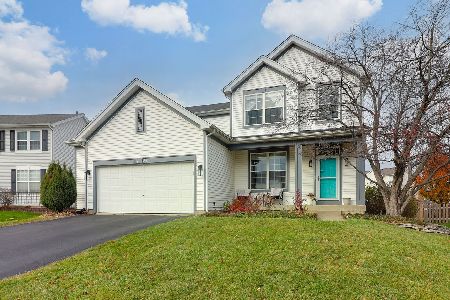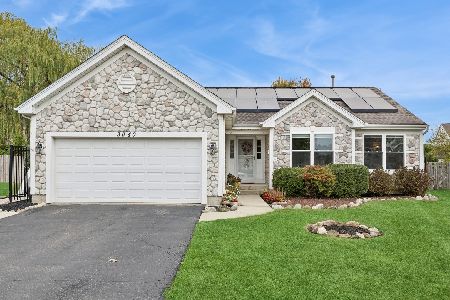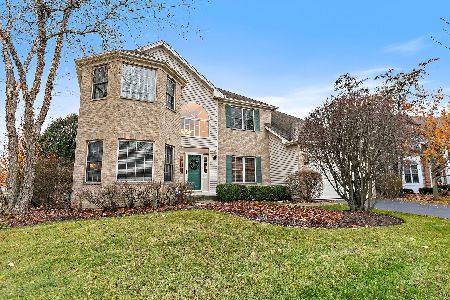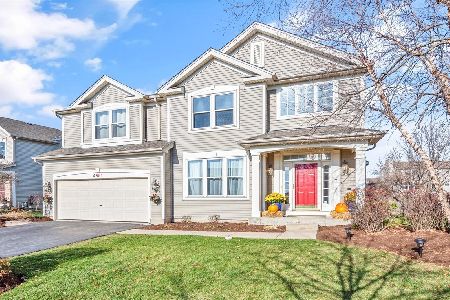4861 Highwood Lane, Lake In The Hills, Illinois 60156
$235,000
|
Sold
|
|
| Status: | Closed |
| Sqft: | 2,100 |
| Cost/Sqft: | $117 |
| Beds: | 4 |
| Baths: | 3 |
| Year Built: | 1999 |
| Property Taxes: | $6,316 |
| Days On Market: | 3570 |
| Lot Size: | 0,25 |
Description
Grand 2 story foyer greets your guests in this family and entertaining friendly home that's absolutely stunning!!!Very open kitchen and family room so the hostess never feels far from the action. Spacious family room, has enough square footage so everyone in the family feels comfortable while watching TV or playing games. New laminate Floors throughout the entire first floor so its easy clean up. The party extends to a huge fenced lot that has been professionally landscaped. Separate Living room & Dining Room for those more intimate dinner gatherings. Huge Master Suite with Walkin closet and Four Nice size Bedrooms for that ever expanding family. Unfinished (except for carpet and electrical wire rough in) Full Basement just waiting for your dreams and schemes. ~New Furnace and air conditioner, Huntley Schools and the great Lake in the hills Park district.
Property Specifics
| Single Family | |
| — | |
| — | |
| 1999 | |
| Full | |
| DURHAM | |
| Yes | |
| 0.25 |
| Mc Henry | |
| Meadowbrook | |
| 0 / Not Applicable | |
| None | |
| Public | |
| Public Sewer | |
| 09190270 | |
| 1814301008 |
Nearby Schools
| NAME: | DISTRICT: | DISTANCE: | |
|---|---|---|---|
|
Grade School
Chesak Elementary School |
158 | — | |
|
Middle School
Marlowe Middle School |
158 | Not in DB | |
|
High School
Huntley High School |
158 | Not in DB | |
Property History
| DATE: | EVENT: | PRICE: | SOURCE: |
|---|---|---|---|
| 15 Jun, 2016 | Sold | $235,000 | MRED MLS |
| 28 Apr, 2016 | Under contract | $245,000 | MRED MLS |
| 9 Apr, 2016 | Listed for sale | $245,000 | MRED MLS |
Room Specifics
Total Bedrooms: 4
Bedrooms Above Ground: 4
Bedrooms Below Ground: 0
Dimensions: —
Floor Type: Carpet
Dimensions: —
Floor Type: Carpet
Dimensions: —
Floor Type: Carpet
Full Bathrooms: 3
Bathroom Amenities: —
Bathroom in Basement: 0
Rooms: Eating Area
Basement Description: Unfinished
Other Specifics
| 2 | |
| Concrete Perimeter | |
| — | |
| Patio, Brick Paver Patio, Storms/Screens | |
| Fenced Yard,Landscaped | |
| 67X139X55X140 | |
| — | |
| Full | |
| Wood Laminate Floors | |
| Range, Microwave, Dishwasher, Refrigerator, Washer, Dryer, Disposal | |
| Not in DB | |
| Sidewalks, Street Lights, Street Paved | |
| — | |
| — | |
| Gas Log |
Tax History
| Year | Property Taxes |
|---|---|
| 2016 | $6,316 |
Contact Agent
Nearby Similar Homes
Nearby Sold Comparables
Contact Agent
Listing Provided By
Baird & Warner









