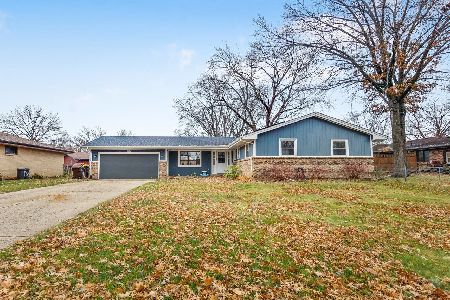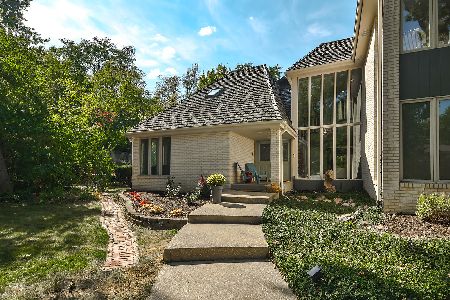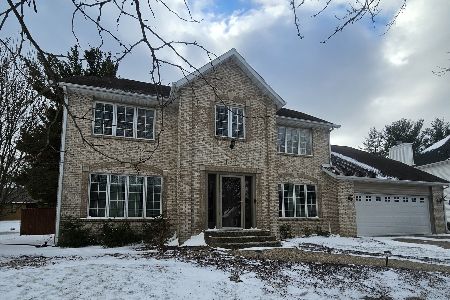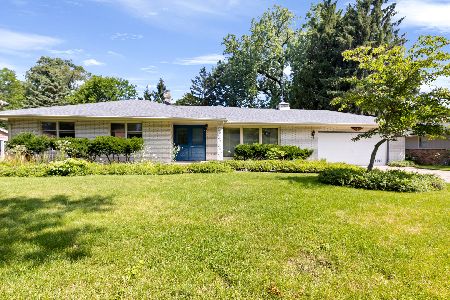4861 Pepper Drive, Rockford, Illinois 61114
$185,000
|
Sold
|
|
| Status: | Closed |
| Sqft: | 1,608 |
| Cost/Sqft: | $106 |
| Beds: | 3 |
| Baths: | 3 |
| Year Built: | 1975 |
| Property Taxes: | $4,970 |
| Days On Market: | 1759 |
| Lot Size: | 0,24 |
Description
Very Spacious ranch just across the street from Alpine Meadows Park! Main level features 3 bedrooms, 2 full baths, kitchen with white cabinets and SS appliances, separate dinning, family room and living room! Family room features a wood burning fireplace and sliding doors to a fenced in yard with a great deck for entertaining! Master bedroom complete with full private bath. Lower level is finished featuring a rec room with a bar nicely tucked away, full bath, and two extra rooms perfect to use as home offices. New roof, new garage door & opener, and new windows. A must see home!
Property Specifics
| Single Family | |
| — | |
| — | |
| 1975 | |
| English | |
| — | |
| No | |
| 0.24 |
| Winnebago | |
| — | |
| — / Not Applicable | |
| None | |
| Public | |
| Public Sewer | |
| 11036915 | |
| 1208231005 |
Property History
| DATE: | EVENT: | PRICE: | SOURCE: |
|---|---|---|---|
| 10 May, 2021 | Sold | $185,000 | MRED MLS |
| 1 Apr, 2021 | Under contract | $169,900 | MRED MLS |
| 30 Mar, 2021 | Listed for sale | $169,900 | MRED MLS |
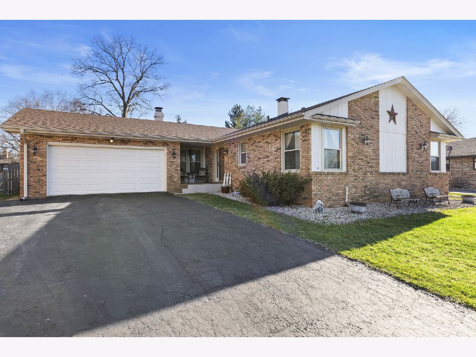
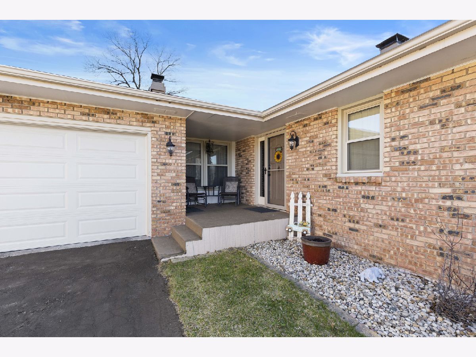
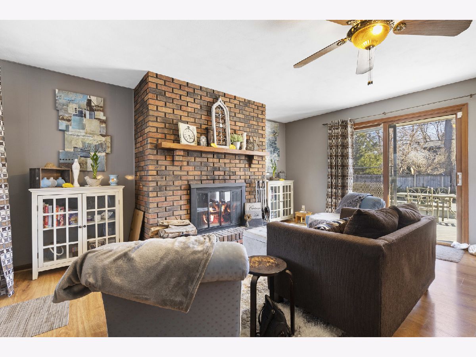
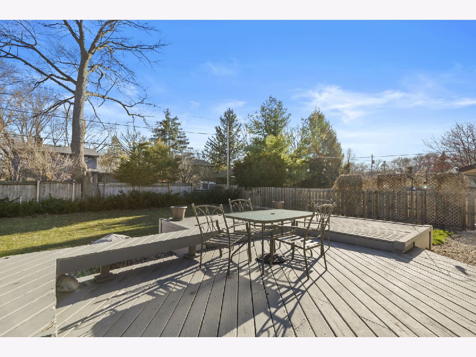
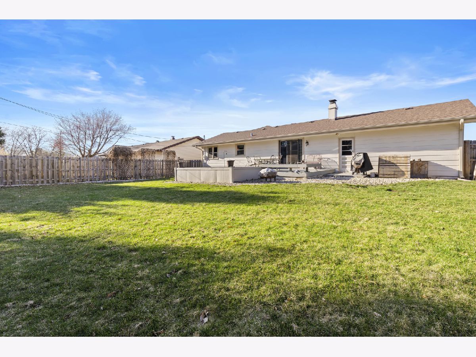
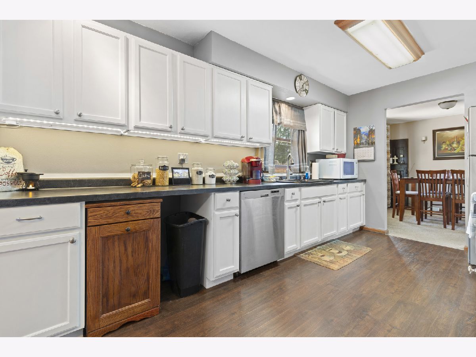
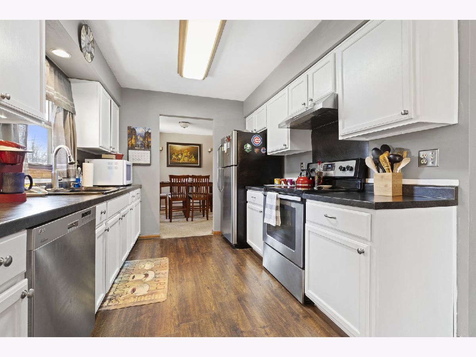
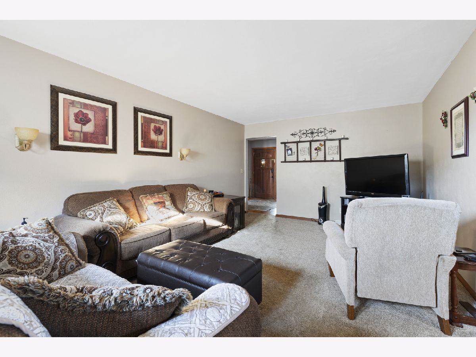
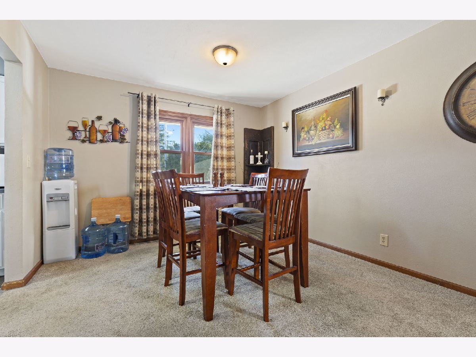
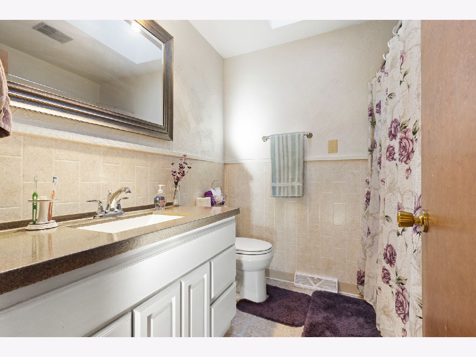
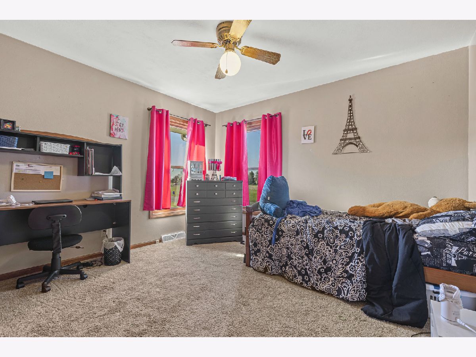
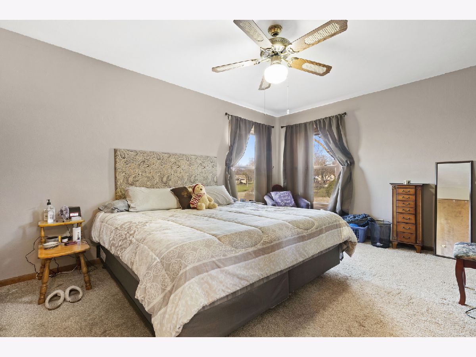
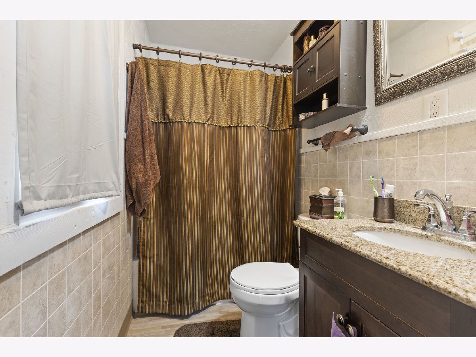
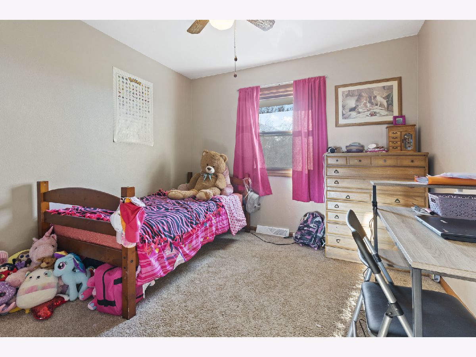
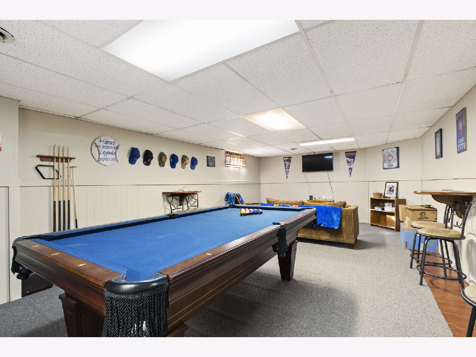
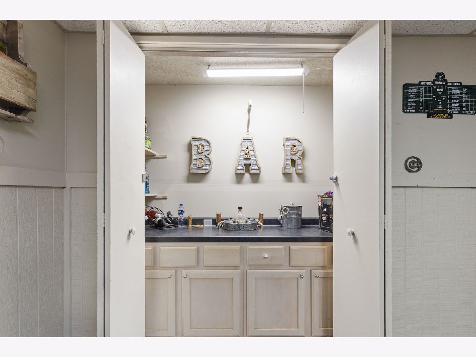
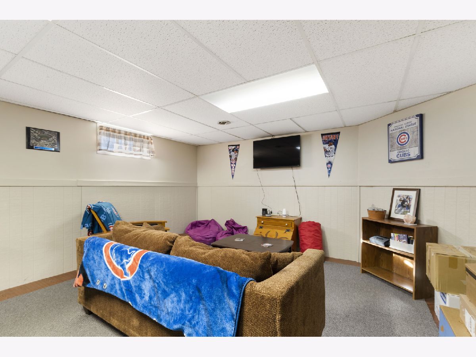
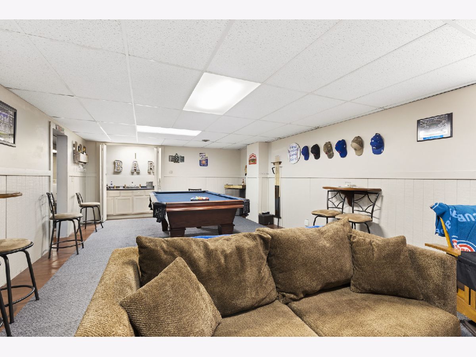
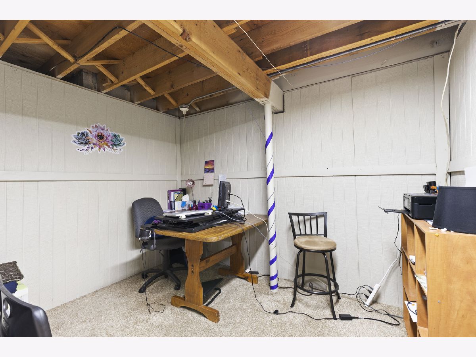
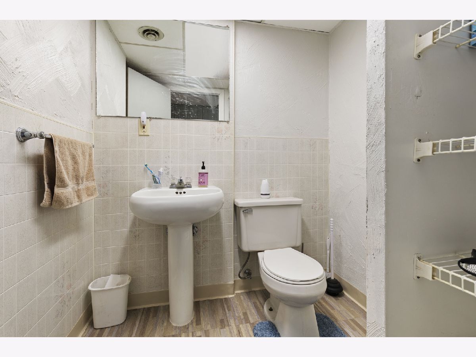
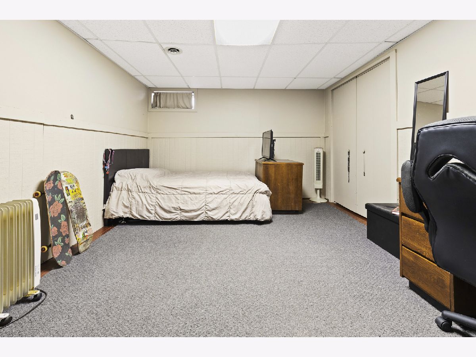
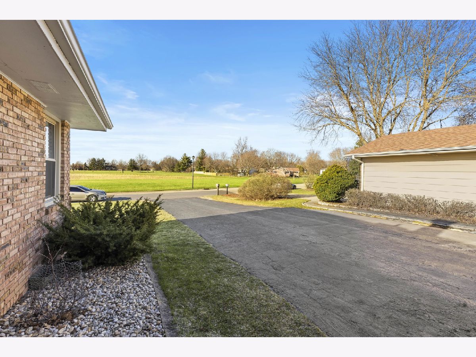
Room Specifics
Total Bedrooms: 3
Bedrooms Above Ground: 3
Bedrooms Below Ground: 0
Dimensions: —
Floor Type: —
Dimensions: —
Floor Type: —
Full Bathrooms: 3
Bathroom Amenities: —
Bathroom in Basement: 1
Rooms: Office,Recreation Room,Bonus Room
Basement Description: Finished
Other Specifics
| 2.5 | |
| — | |
| — | |
| — | |
| — | |
| 71X145X75X160 | |
| — | |
| Full | |
| — | |
| Dishwasher, Refrigerator, Disposal, Cooktop, Water Softener, Other | |
| Not in DB | |
| — | |
| — | |
| — | |
| — |
Tax History
| Year | Property Taxes |
|---|---|
| 2021 | $4,970 |
Contact Agent
Nearby Similar Homes
Nearby Sold Comparables
Contact Agent
Listing Provided By
BHHS Crosby Starck

