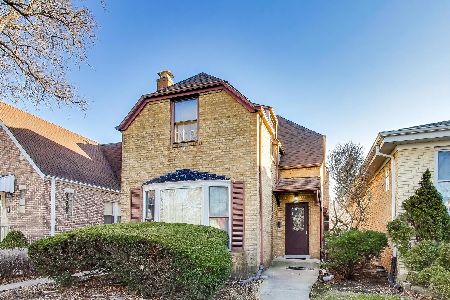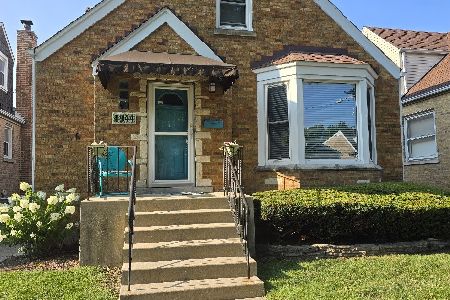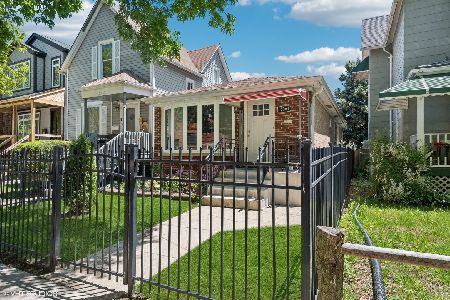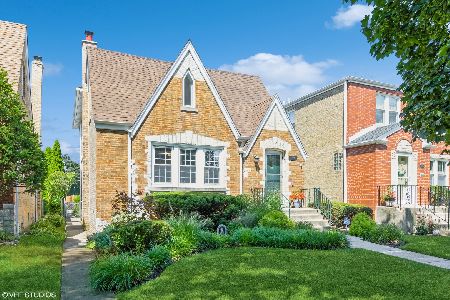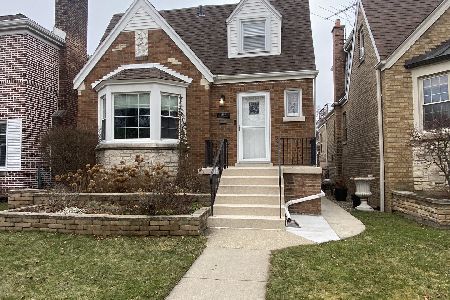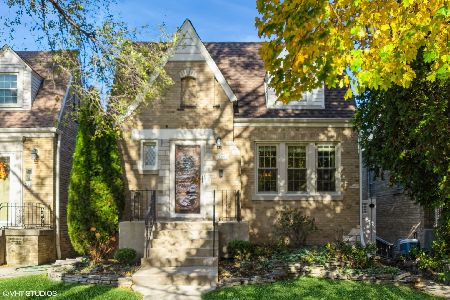4866 Balmoral Avenue, Forest Glen, Chicago, Illinois 60630
$484,000
|
Sold
|
|
| Status: | Closed |
| Sqft: | 2,500 |
| Cost/Sqft: | $200 |
| Beds: | 4 |
| Baths: | 3 |
| Year Built: | 1940 |
| Property Taxes: | $5,230 |
| Days On Market: | 3796 |
| Lot Size: | 0,00 |
Description
Mint Condition, move right into this meticulously maintained and renovated home in Forest Glen. 4 bedrooms, 2.5 baths, first floor office and family room! All updated baths, beautiful hardwood flooring through out.Completely updated kitchen,SS appliances and walk out to back deck and expansive yard. Enjoy this Oversized Chicago Lot 150 sq.ft. deep! Fully finished basement with additional bath, wet bar and heated flooring. Newer mechanicals, newer roof and duel zoned HVAC. Walk to great schools, METRA, restaurants, shopping, parks, forest preserves and parks!
Property Specifics
| Single Family | |
| — | |
| — | |
| 1940 | |
| Full | |
| ENGLISH | |
| No | |
| — |
| Cook | |
| Forest Glen | |
| 0 / Not Applicable | |
| None | |
| Lake Michigan | |
| Public Sewer | |
| 09060966 | |
| 13092110340000 |
Nearby Schools
| NAME: | DISTRICT: | DISTANCE: | |
|---|---|---|---|
|
Grade School
Farnsworth Elementary School |
299 | — | |
|
High School
Taft High School |
299 | Not in DB | |
|
Alternate High School
Northside College Preparatory Se |
— | Not in DB | |
Property History
| DATE: | EVENT: | PRICE: | SOURCE: |
|---|---|---|---|
| 2 Sep, 2008 | Sold | $576,000 | MRED MLS |
| 23 Jul, 2008 | Under contract | $595,000 | MRED MLS |
| 8 Jul, 2008 | Listed for sale | $595,000 | MRED MLS |
| 26 Jul, 2012 | Sold | $506,000 | MRED MLS |
| 1 Jul, 2012 | Under contract | $524,900 | MRED MLS |
| — | Last price change | $535,000 | MRED MLS |
| 1 Feb, 2012 | Listed for sale | $549,000 | MRED MLS |
| 17 Feb, 2016 | Sold | $484,000 | MRED MLS |
| 28 Dec, 2015 | Under contract | $499,900 | MRED MLS |
| — | Last price change | $519,999 | MRED MLS |
| 10 Oct, 2015 | Listed for sale | $519,999 | MRED MLS |
Room Specifics
Total Bedrooms: 4
Bedrooms Above Ground: 4
Bedrooms Below Ground: 0
Dimensions: —
Floor Type: Carpet
Dimensions: —
Floor Type: Carpet
Dimensions: —
Floor Type: Hardwood
Full Bathrooms: 3
Bathroom Amenities: Whirlpool,Separate Shower,Double Sink
Bathroom in Basement: 1
Rooms: Mud Room,Office,Play Room
Basement Description: Finished,Exterior Access
Other Specifics
| 1 | |
| Concrete Perimeter | |
| Off Alley | |
| Deck | |
| Fenced Yard | |
| 30X150 | |
| — | |
| None | |
| Skylight(s), Bar-Wet, Hardwood Floors, Heated Floors, First Floor Bedroom, First Floor Full Bath | |
| Range, Microwave, Dishwasher, Refrigerator, Bar Fridge, Washer, Dryer, Disposal, Stainless Steel Appliance(s), Wine Refrigerator | |
| Not in DB | |
| — | |
| — | |
| — | |
| — |
Tax History
| Year | Property Taxes |
|---|---|
| 2008 | $4,342 |
| 2012 | $6,137 |
| 2016 | $5,230 |
Contact Agent
Nearby Similar Homes
Nearby Sold Comparables
Contact Agent
Listing Provided By
@properties

