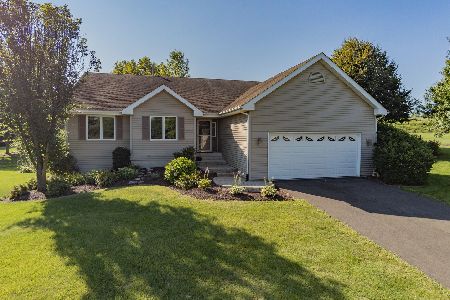4868 Walden Road, Byron, Illinois 61010
$340,000
|
Sold
|
|
| Status: | Closed |
| Sqft: | 3,279 |
| Cost/Sqft: | $101 |
| Beds: | 4 |
| Baths: | 4 |
| Year Built: | 1994 |
| Property Taxes: | $5,242 |
| Days On Market: | 1297 |
| Lot Size: | 5,00 |
Description
Wait until you see this dreamland oasis nestled on a gorgeous wooded 5 acre parcel located in Byron! Striking well built custom ranch style home with full walkout finished lower level, low maintenance exterior, and newer steel roof! This home is quality built with 2X6 walls and half inch plywood wrapped around entire home! As you walk up to the front door you will notice a new front porch patio area to sit back and relax! As you go inside you all noticed open floor plan with great flow. The great room has cathedral ceilings with a remodeled wood burning fireplace. The kitchen and dining area open up to the great room. Both rooms were recently updated with newer 12 x 24 ceramic tile, stainless steel appliances, and beautiful granite countertops that transcend up through the backsplash! The primary bedroom is very spacious with walk-in closet and attached recently remodeled en suite bathroom with large walk-in shower. There are two other bedrooms on the main floor with an updated full bathroom in the hallway. There is an additional flex Four season room to take in the views of the backyard along with main floor laundry and half bathroom to complete the first floor. Get ready to entertain and host family get together's in your enormous fully finished lower level with new wood like plank flooring that features a family room with wood burning stove, rec room that serves as a billiard room with complete wet bar, and possible fourth bedroom with additional 3rd bathroom! Outback is where you will want to spend most of your time on the huge concrete patio and vast deck space that is elevated to enjoy your park like view and treed property full of nature and wildlife! Another outstanding feature of this property is the oversized attached three car garage with epoxied floors and detached 2 1/2 car garage to store additional toys to your hearts content. Located in Byron school district with a LOW 7.66% tax rate!! Wow! Rare opportunities like this in Ogle County are few and far between. Make sure you don't miss out on such a tremendous find!
Property Specifics
| Single Family | |
| — | |
| — | |
| 1994 | |
| — | |
| — | |
| No | |
| 5 |
| Ogle | |
| — | |
| — / Not Applicable | |
| — | |
| — | |
| — | |
| 11490594 | |
| 10054000270000 |
Nearby Schools
| NAME: | DISTRICT: | DISTANCE: | |
|---|---|---|---|
|
Middle School
Byron Middle School |
226 | Not in DB | |
|
High School
Byron High School |
226 | Not in DB | |
Property History
| DATE: | EVENT: | PRICE: | SOURCE: |
|---|---|---|---|
| 13 Sep, 2022 | Sold | $340,000 | MRED MLS |
| 15 Aug, 2022 | Under contract | $330,000 | MRED MLS |
| 12 Aug, 2022 | Listed for sale | $330,000 | MRED MLS |
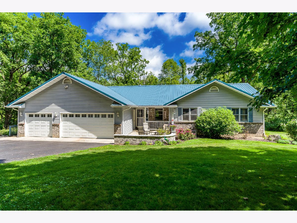
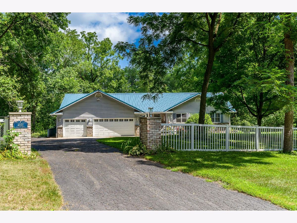
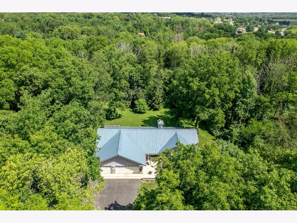
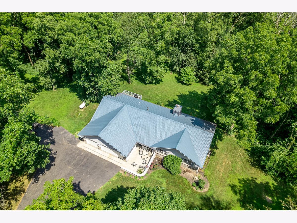
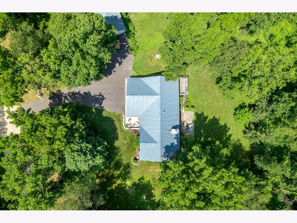
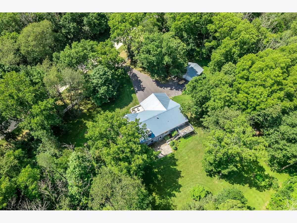
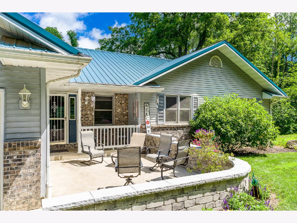
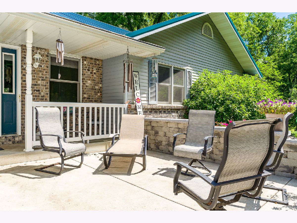
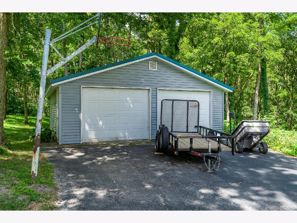
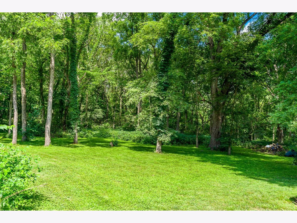
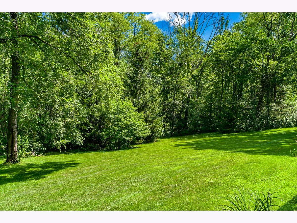
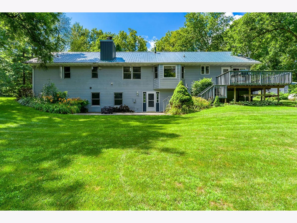
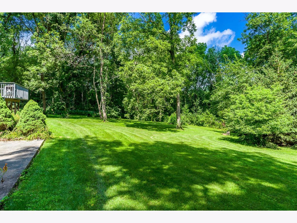
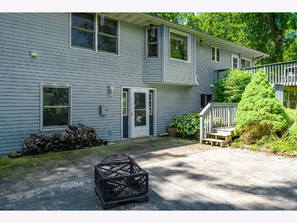
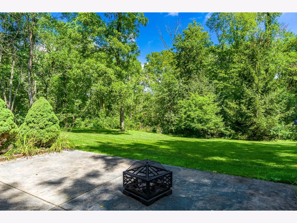
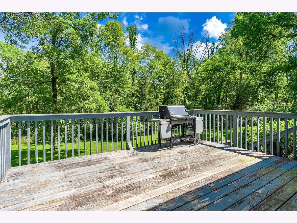
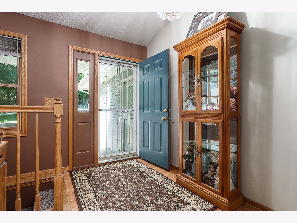
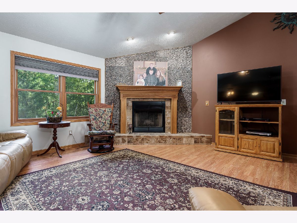
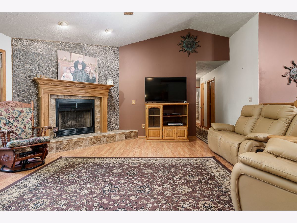
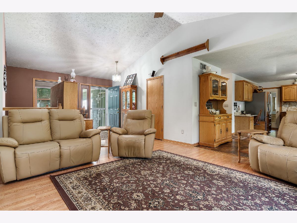
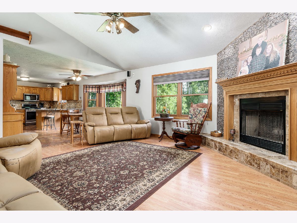
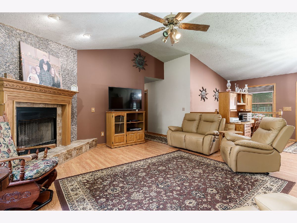
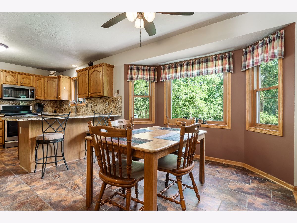
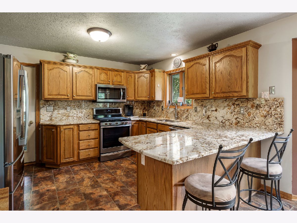
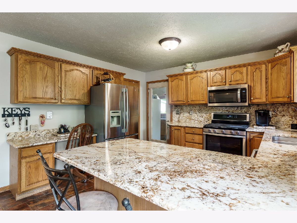
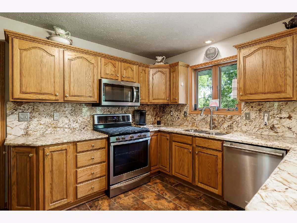
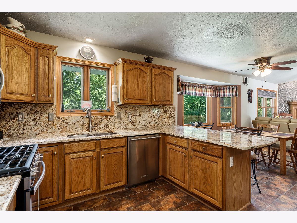
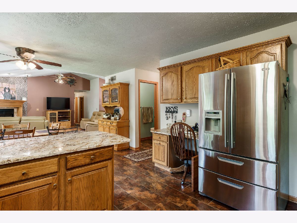
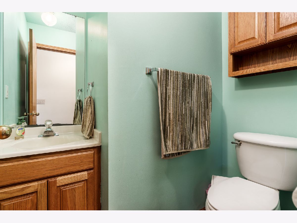
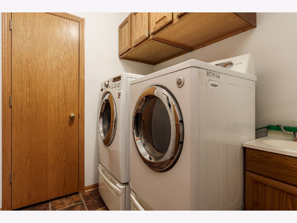
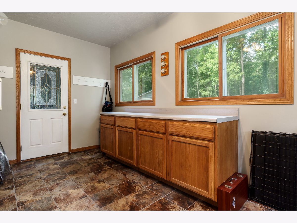
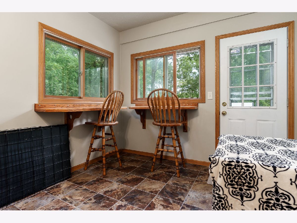
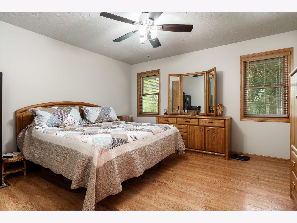
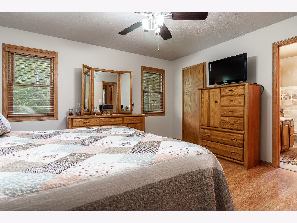
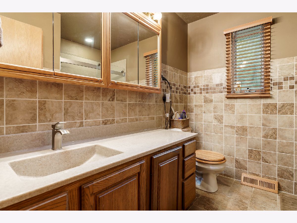
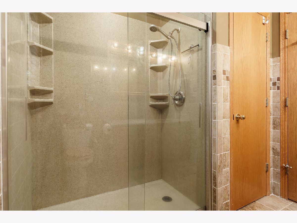
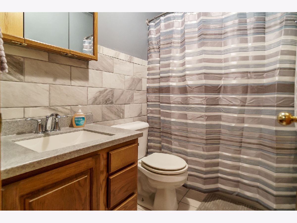
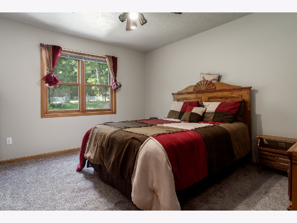
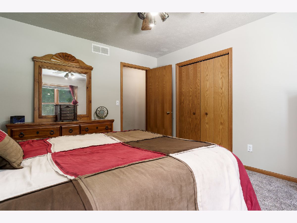
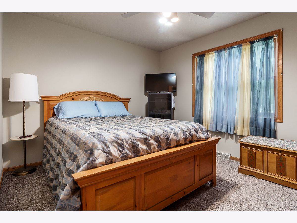
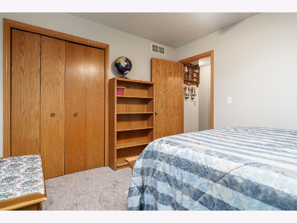
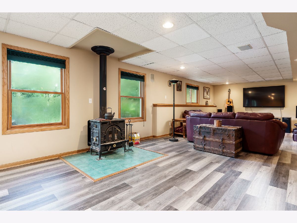
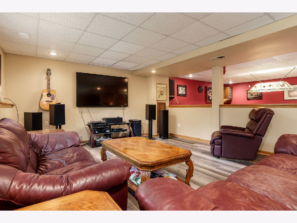
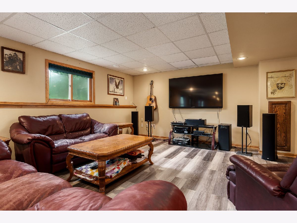
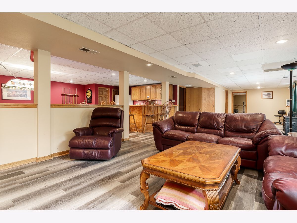
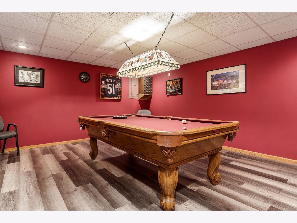
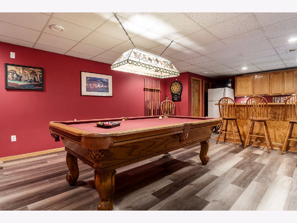
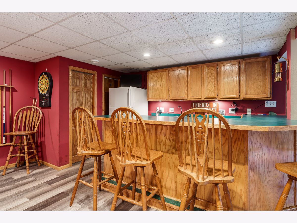
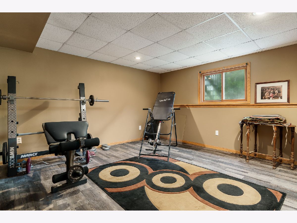
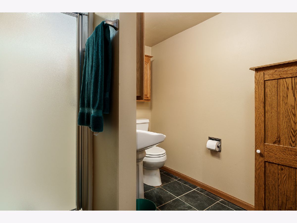
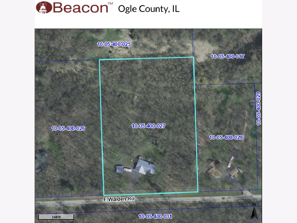
Room Specifics
Total Bedrooms: 4
Bedrooms Above Ground: 4
Bedrooms Below Ground: 0
Dimensions: —
Floor Type: —
Dimensions: —
Floor Type: —
Dimensions: —
Floor Type: —
Full Bathrooms: 4
Bathroom Amenities: —
Bathroom in Basement: 1
Rooms: —
Basement Description: Finished,Rec/Family Area
Other Specifics
| 5.5 | |
| — | |
| Concrete | |
| — | |
| — | |
| 377.60X577X577X377.6 | |
| — | |
| — | |
| — | |
| — | |
| Not in DB | |
| — | |
| — | |
| — | |
| — |
Tax History
| Year | Property Taxes |
|---|---|
| 2022 | $5,242 |
Contact Agent
Nearby Similar Homes
Nearby Sold Comparables
Contact Agent
Listing Provided By
Century 21 Affiliated


