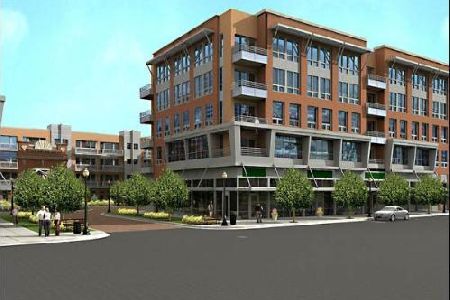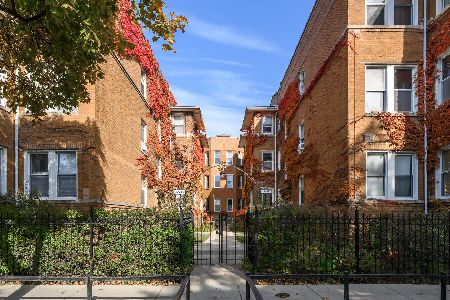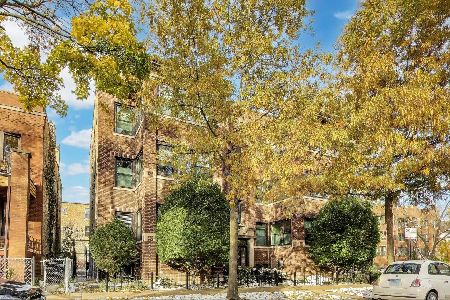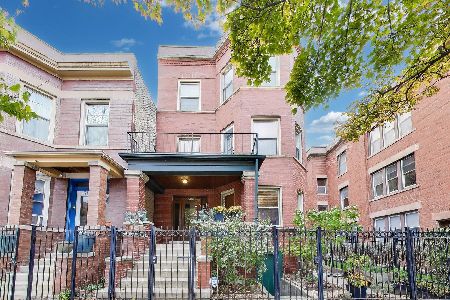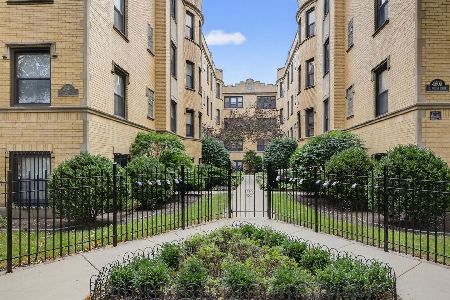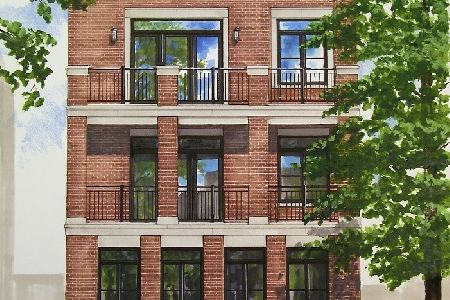4869 Ashland Avenue, Uptown, Chicago, Illinois 60640
$590,000
|
Sold
|
|
| Status: | Closed |
| Sqft: | 2,000 |
| Cost/Sqft: | $300 |
| Beds: | 3 |
| Baths: | 2 |
| Year Built: | 2020 |
| Property Taxes: | $0 |
| Days On Market: | 1951 |
| Lot Size: | 0,00 |
Description
Located in the hot Uptown/Andersonville area, this amazing 3-bed, 2-bath unit boasts over 2,000 square feet of living space. Situated within an all brick, new construction 5-unit building, this home offers an extra-wide floor plan ideal for living large in the heart of the city. With hardwood floors and surround sound throughout, this home truly has it all. The spacious kitchen features white Shaker cabinetry, quartz countertops, and stainless steel appliances. The stunning master suite includes a massive walk-in closet, and a spa-like master bath is a serene oasis with a freestanding soaking tub, walk-in shower and dual vanity. This unit comes complete with oversized private front and rear decks, and garage parking. There's still time to customize, so don't miss out on the home of your dreams! Please note these pictures of the finished unit above. Unit 2 will have a Nov 15th delivery date.
Property Specifics
| Condos/Townhomes | |
| 4 | |
| — | |
| 2020 | |
| Full | |
| — | |
| No | |
| — |
| Cook | |
| — | |
| 250 / Monthly | |
| Water,Parking,Insurance | |
| Lake Michigan | |
| Public Sewer | |
| 10790766 | |
| 14083150090000 |
Property History
| DATE: | EVENT: | PRICE: | SOURCE: |
|---|---|---|---|
| 23 Feb, 2021 | Sold | $590,000 | MRED MLS |
| 21 Dec, 2020 | Under contract | $599,555 | MRED MLS |
| 22 Jul, 2020 | Listed for sale | $599,555 | MRED MLS |
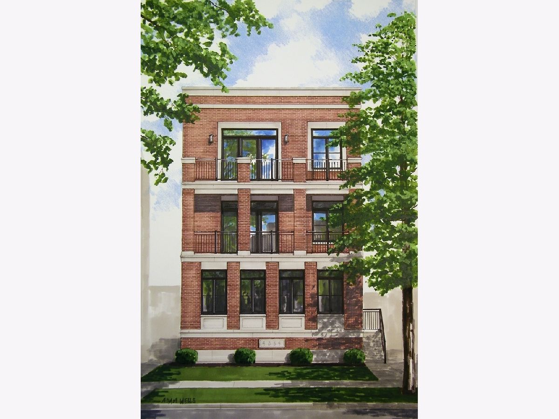
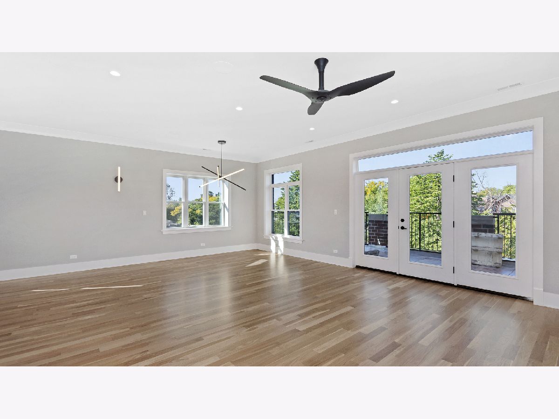
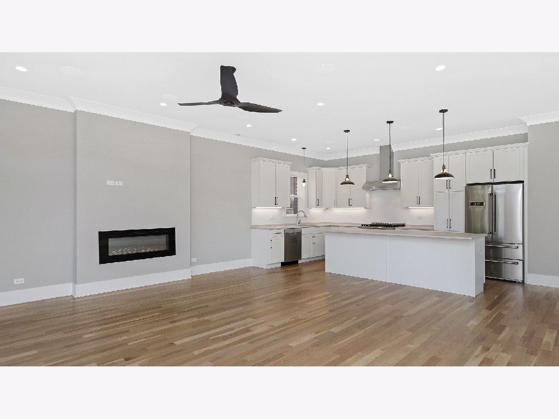
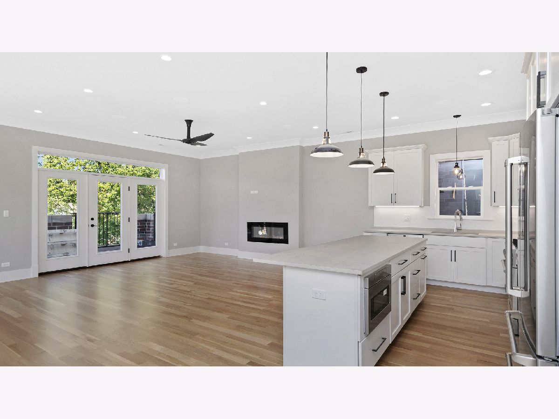
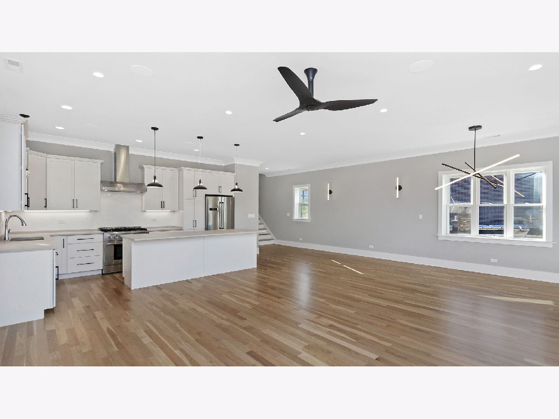
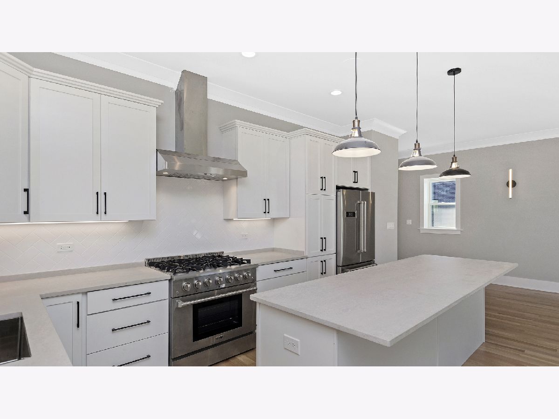
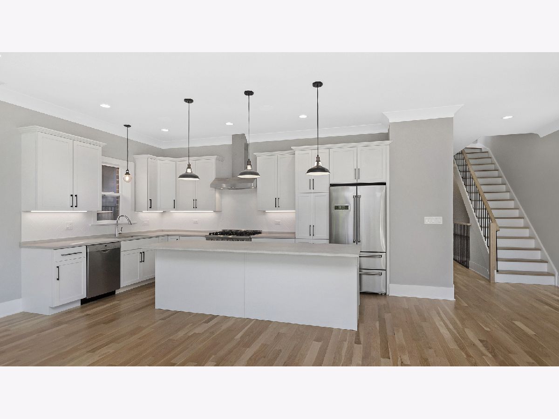
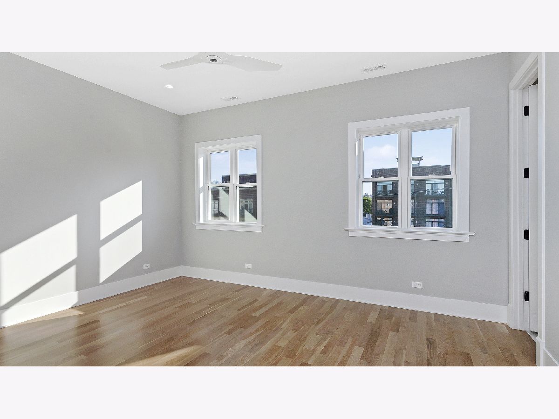
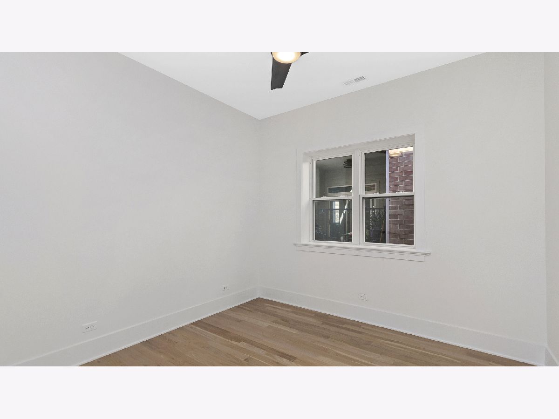
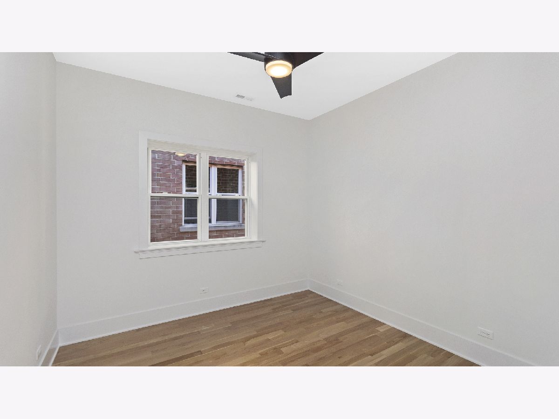
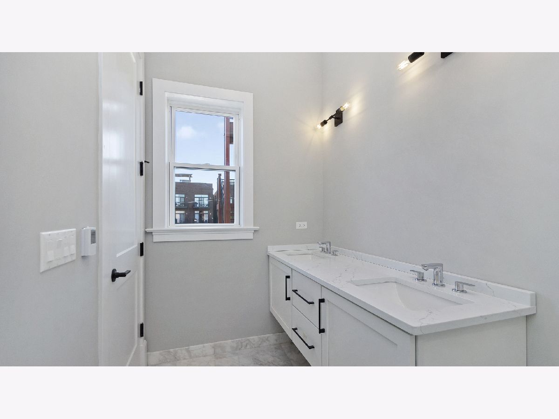
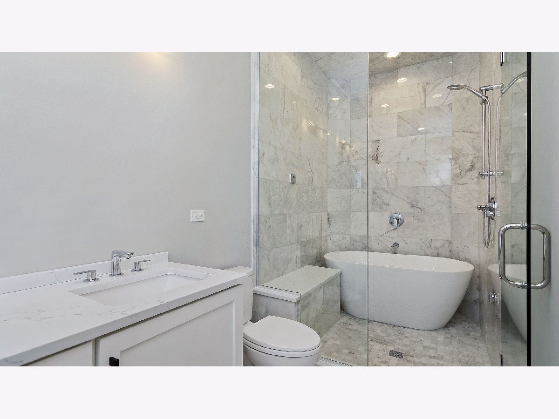
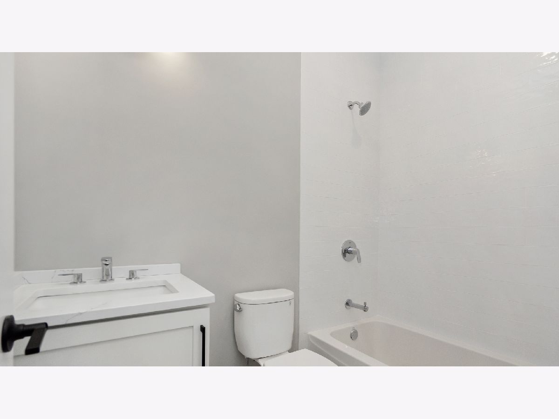
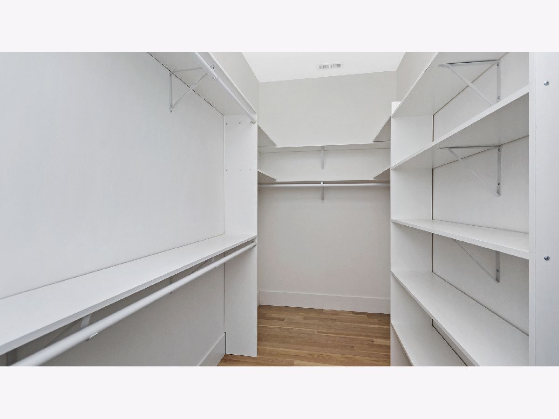
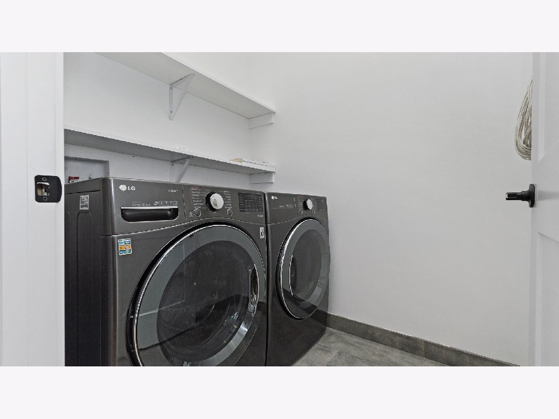
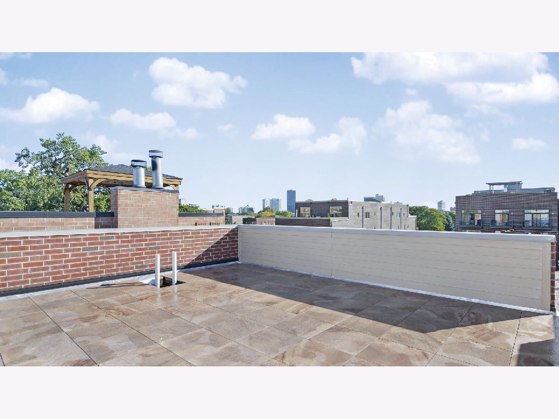
Room Specifics
Total Bedrooms: 3
Bedrooms Above Ground: 3
Bedrooms Below Ground: 0
Dimensions: —
Floor Type: Hardwood
Dimensions: —
Floor Type: Hardwood
Full Bathrooms: 2
Bathroom Amenities: —
Bathroom in Basement: 1
Rooms: Walk In Closet,Deck,Balcony/Porch/Lanai
Basement Description: Finished
Other Specifics
| 1 | |
| — | |
| — | |
| — | |
| — | |
| COMMON | |
| — | |
| Full | |
| — | |
| — | |
| Not in DB | |
| — | |
| — | |
| — | |
| — |
Tax History
| Year | Property Taxes |
|---|
Contact Agent
Nearby Similar Homes
Nearby Sold Comparables
Contact Agent
Listing Provided By
Dream Town Realty

