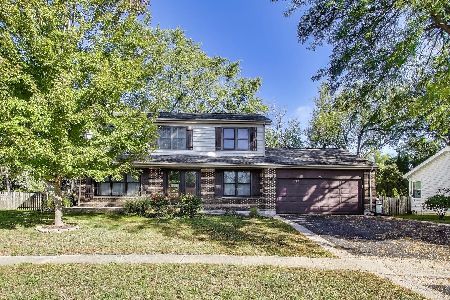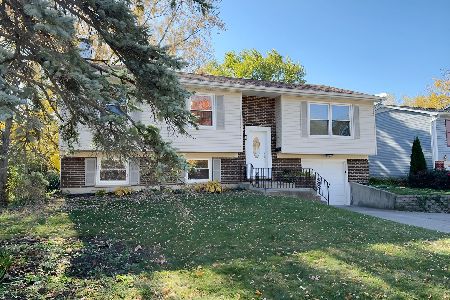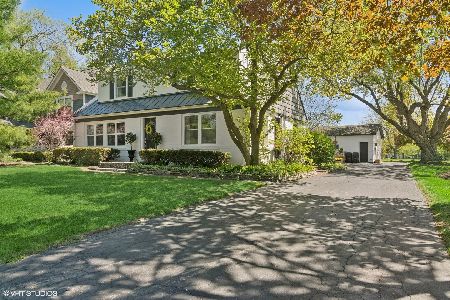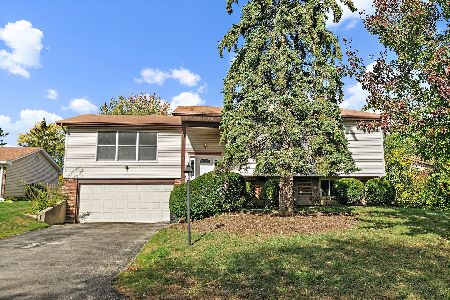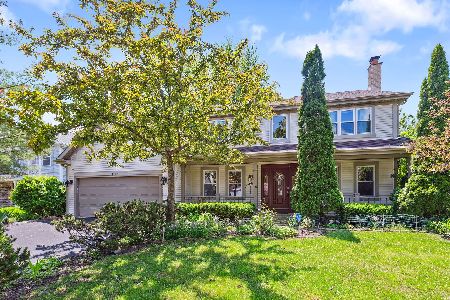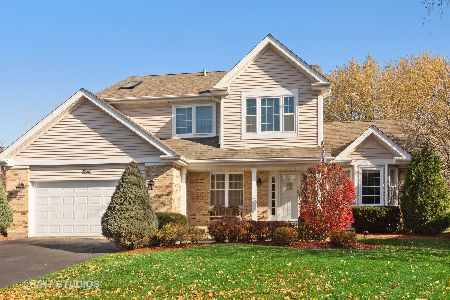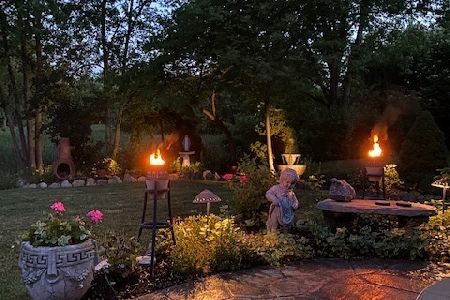487 Farm Bridge Road, Lake Zurich, Illinois 60047
$407,000
|
Sold
|
|
| Status: | Closed |
| Sqft: | 2,158 |
| Cost/Sqft: | $190 |
| Beds: | 3 |
| Baths: | 4 |
| Year Built: | 1987 |
| Property Taxes: | $8,525 |
| Days On Market: | 2830 |
| Lot Size: | 0,21 |
Description
Once a model home now impresses again. The owner planned to move into this newly updated home but life changes so here it is- completely upgraded home in a very friendly and maintained neighborhood with great schools and libraries within walking distance. The property has couple unique features characteristic only to this house, such as shiplap ceiling, multiple skylights, original fireplace and stylish solar room (heated and air-conditioned).The house has new exterior including new facia, soffit, gutters/spouts, windows and garage door. The roof and siding are also newer. Absolutely stylish and sought open floor plan, dark stained hardwood floors, high ceilings with skylights. All second level bedrooms have vaulted ceilings! The family room opens to a spacious sunroom with panoramic windows overlooking private backyard. The finished basement offers plenty of storage and features utility room/dungeon and spacious bedroom with private bathroom. This home is easy to show.
Property Specifics
| Single Family | |
| — | |
| Contemporary | |
| 1987 | |
| Full | |
| — | |
| No | |
| 0.21 |
| Lake | |
| Red Bridge Farm | |
| 0 / Not Applicable | |
| None | |
| Public | |
| Public Sewer | |
| 09927466 | |
| 14213150260000 |
Nearby Schools
| NAME: | DISTRICT: | DISTANCE: | |
|---|---|---|---|
|
Grade School
Sarah Adams Elementary School |
95 | — | |
|
Middle School
Lake Zurich Middle - S Campus |
95 | Not in DB | |
|
High School
Lake Zurich High School |
95 | Not in DB | |
Property History
| DATE: | EVENT: | PRICE: | SOURCE: |
|---|---|---|---|
| 5 Nov, 2012 | Sold | $290,000 | MRED MLS |
| 17 Aug, 2012 | Under contract | $299,900 | MRED MLS |
| 24 Jul, 2012 | Listed for sale | $299,900 | MRED MLS |
| 6 Jun, 2018 | Sold | $407,000 | MRED MLS |
| 30 Apr, 2018 | Under contract | $410,000 | MRED MLS |
| 25 Apr, 2018 | Listed for sale | $410,000 | MRED MLS |
Room Specifics
Total Bedrooms: 4
Bedrooms Above Ground: 3
Bedrooms Below Ground: 1
Dimensions: —
Floor Type: Hardwood
Dimensions: —
Floor Type: Hardwood
Dimensions: —
Floor Type: Carpet
Full Bathrooms: 4
Bathroom Amenities: Whirlpool,Separate Shower,Double Sink,Soaking Tub
Bathroom in Basement: 1
Rooms: Utility Room-Lower Level,Heated Sun Room
Basement Description: Finished
Other Specifics
| 2 | |
| Concrete Perimeter | |
| Asphalt | |
| Patio, Storms/Screens | |
| Wetlands adjacent,Pond(s) | |
| 136X70 | |
| Unfinished | |
| Full | |
| Vaulted/Cathedral Ceilings, Skylight(s), Bar-Wet, Hardwood Floors, First Floor Laundry | |
| Range, Dishwasher, Refrigerator, Freezer, Washer, Dryer, Disposal, Stainless Steel Appliance(s), Range Hood | |
| Not in DB | |
| Sidewalks, Street Lights, Street Paved | |
| — | |
| — | |
| Wood Burning, Gas Starter |
Tax History
| Year | Property Taxes |
|---|---|
| 2012 | $7,444 |
| 2018 | $8,525 |
Contact Agent
Nearby Similar Homes
Nearby Sold Comparables
Contact Agent
Listing Provided By
Charles Rutenberg Realty of IL

