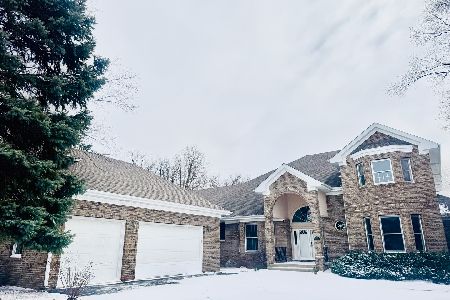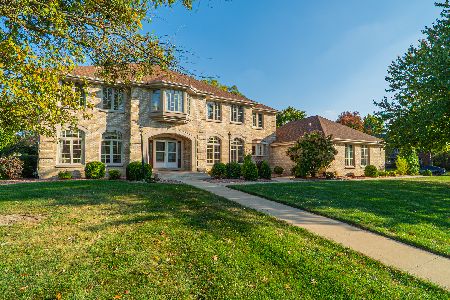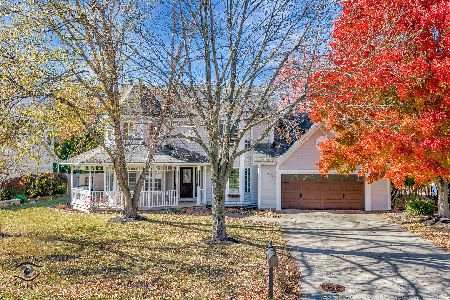487 Jeremy Drive, Bourbonnais, Illinois 60914
$255,000
|
Sold
|
|
| Status: | Closed |
| Sqft: | 2,509 |
| Cost/Sqft: | $105 |
| Beds: | 4 |
| Baths: | 4 |
| Year Built: | 1991 |
| Property Taxes: | $8,295 |
| Days On Market: | 2415 |
| Lot Size: | 0,28 |
Description
Welcome home to this custom built 2 story in Twin Ridge/Briarcliff subdivision! This home boats 5+ bedrooms, 4 full bathrooms and plenty of space to entertain! As soon as you walk in to your home, the open foyer and grand staircase welcome you! This home has vaulted ceilings, an open foyer and living room. Formal dining room and updated kitchen with granite counter tops, walk-in pantry, space for a table in the kitchen, and all appliances stay! Family room is open to the kitchen and has a gas fireplace. An additional office/den/or 6th bedroom on the main level, and a full bathroom with shower! Upstairs, there are 4 large bedrooms, some with new carpet. The finished basement includes a bedroom, full bathroom, rec room area and a play area. The backyard has a large deck with built-in benches, and opens to an open field for privacy. Call today for your private showing!
Property Specifics
| Single Family | |
| — | |
| — | |
| 1991 | |
| Full | |
| — | |
| No | |
| 0.28 |
| Kankakee | |
| — | |
| 100 / Annual | |
| Other | |
| Public | |
| Public Sewer | |
| 10418776 | |
| 17082420902000 |
Property History
| DATE: | EVENT: | PRICE: | SOURCE: |
|---|---|---|---|
| 20 Jul, 2010 | Sold | $231,500 | MRED MLS |
| 18 Jun, 2010 | Under contract | $250,000 | MRED MLS |
| — | Last price change | $270,000 | MRED MLS |
| 24 Jul, 2009 | Listed for sale | $300,000 | MRED MLS |
| 6 Dec, 2019 | Sold | $255,000 | MRED MLS |
| 16 Oct, 2019 | Under contract | $263,000 | MRED MLS |
| — | Last price change | $269,900 | MRED MLS |
| 14 Jun, 2019 | Listed for sale | $279,900 | MRED MLS |
Room Specifics
Total Bedrooms: 5
Bedrooms Above Ground: 4
Bedrooms Below Ground: 1
Dimensions: —
Floor Type: Carpet
Dimensions: —
Floor Type: Carpet
Dimensions: —
Floor Type: Carpet
Dimensions: —
Floor Type: —
Full Bathrooms: 4
Bathroom Amenities: Whirlpool,Separate Shower,Double Sink
Bathroom in Basement: 1
Rooms: Bedroom 5,Den,Game Room,Recreation Room,Sun Room
Basement Description: Finished
Other Specifics
| 2.5 | |
| Concrete Perimeter | |
| Concrete | |
| — | |
| — | |
| 85 X 145 | |
| — | |
| Full | |
| Vaulted/Cathedral Ceilings, Skylight(s), Hardwood Floors, First Floor Bedroom, First Floor Laundry, First Floor Full Bath | |
| Range, Microwave, Dishwasher, Refrigerator, Washer, Dryer, Disposal | |
| Not in DB | |
| — | |
| — | |
| — | |
| — |
Tax History
| Year | Property Taxes |
|---|---|
| 2010 | $6,535 |
| 2019 | $8,295 |
Contact Agent
Nearby Similar Homes
Nearby Sold Comparables
Contact Agent
Listing Provided By
McColly Bennett Real Estate









