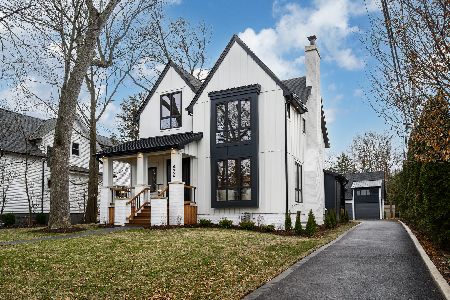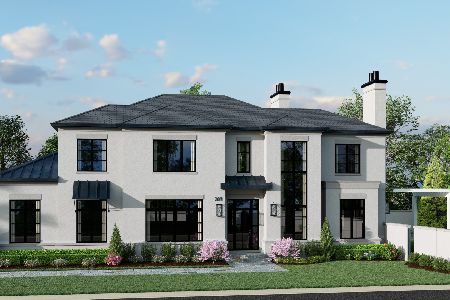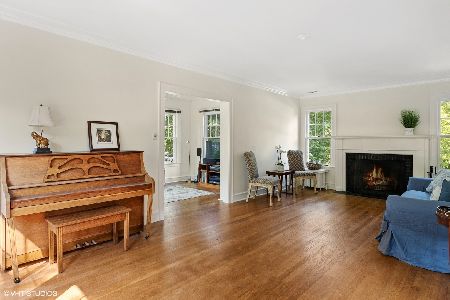487 Park Avenue, Glencoe, Illinois 60022
$660,000
|
Sold
|
|
| Status: | Closed |
| Sqft: | 0 |
| Cost/Sqft: | — |
| Beds: | 4 |
| Baths: | 2 |
| Year Built: | 1909 |
| Property Taxes: | $14,010 |
| Days On Market: | 2806 |
| Lot Size: | 0,17 |
Description
Idyllic location in heart of Glencoe! This classic home exudes character & charm. Lovely brick paver walkway leads to inviting & sun filled 3 season porch. Beautifully decorated in a sophisticated neutral decor & lovingly maintained, this home reflects pride of ownership. First floor boasts a spacious living room w/fireplace & dining room opening to large deck -perfect for entertaining!The updated kitchen is a wonderful gathering area with room for breakfast bar. 4 family bedrooms along with large updated bath with skylight & heated floor complete the second floor. Lower level features great family room, powder room, laundry, office & abundant storage. The professionally landscaped yard is a delight--dine on the expansive deck or gather with friends around the fire pit. Other highlights include hardwood floors, high ceilings, 2 car garage & many updates. Just steps to school, park, shopping restaurants & train. An A+ location + lovely house = your new home!
Property Specifics
| Single Family | |
| — | |
| American 4-Sq. | |
| 1909 | |
| Full | |
| — | |
| No | |
| 0.17 |
| Cook | |
| — | |
| 0 / Not Applicable | |
| None | |
| Lake Michigan | |
| Public Sewer | |
| 09947007 | |
| 05071100190000 |
Nearby Schools
| NAME: | DISTRICT: | DISTANCE: | |
|---|---|---|---|
|
Grade School
South Elementary School |
35 | — | |
|
Middle School
Central School |
35 | Not in DB | |
|
High School
New Trier Twp H.s. Northfield/wi |
203 | Not in DB | |
|
Alternate Elementary School
West School |
— | Not in DB | |
Property History
| DATE: | EVENT: | PRICE: | SOURCE: |
|---|---|---|---|
| 10 Aug, 2018 | Sold | $660,000 | MRED MLS |
| 22 Jun, 2018 | Under contract | $690,000 | MRED MLS |
| 11 May, 2018 | Listed for sale | $690,000 | MRED MLS |
Room Specifics
Total Bedrooms: 4
Bedrooms Above Ground: 4
Bedrooms Below Ground: 0
Dimensions: —
Floor Type: Hardwood
Dimensions: —
Floor Type: Hardwood
Dimensions: —
Floor Type: Hardwood
Full Bathrooms: 2
Bathroom Amenities: Whirlpool
Bathroom in Basement: 0
Rooms: Office,Enclosed Porch,Foyer
Basement Description: Finished
Other Specifics
| 2 | |
| — | |
| Concrete | |
| Deck, Porch | |
| Fenced Yard,Landscaped | |
| 50X150 | |
| Pull Down Stair | |
| None | |
| Skylight(s), Hardwood Floors, Heated Floors | |
| Range, Dishwasher, Refrigerator, Washer, Dryer, Disposal | |
| Not in DB | |
| Sidewalks, Street Lights | |
| — | |
| — | |
| Wood Burning |
Tax History
| Year | Property Taxes |
|---|---|
| 2018 | $14,010 |
Contact Agent
Nearby Similar Homes
Nearby Sold Comparables
Contact Agent
Listing Provided By
Coldwell Banker Residential











