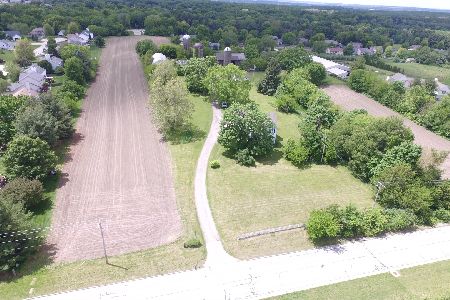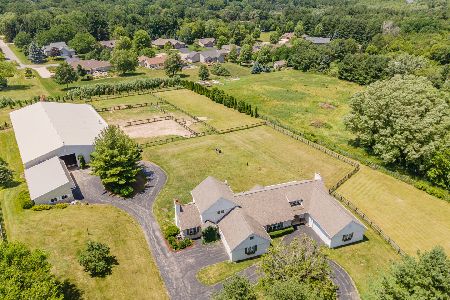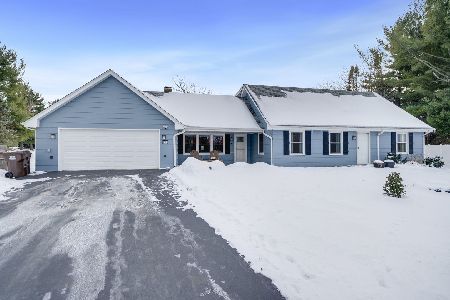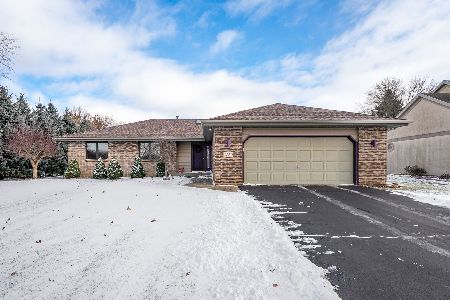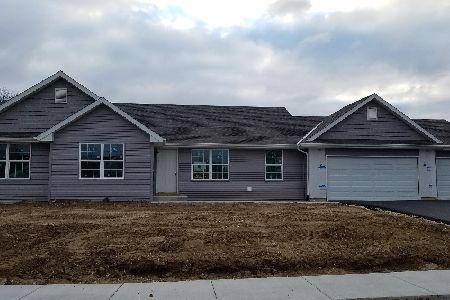4872 Mallet Drive, Loves Park, Illinois 61111
$317,500
|
Sold
|
|
| Status: | Closed |
| Sqft: | 2,016 |
| Cost/Sqft: | $156 |
| Beds: | 4 |
| Baths: | 4 |
| Year Built: | 2007 |
| Property Taxes: | $6,099 |
| Days On Market: | 579 |
| Lot Size: | 0,33 |
Description
WOW is just the beginning! This spotlessly clean GEM (and we don't mean Green Eyed Monster) checks every box on your list! A true open concept with tile plank floors stretching thru the entire main floor living space creates an entertainment friendly design, cozied up by a beautiful fireplace that permeates a toasty ambience likethe aroma of soup in the air on a cold winter day. But don't wish the summer away yet when you can step out & enjoy the multi-level deck spilling naturally into a crisp coolsummer pool. A perfect place to be with friend or to enjoy quiet solitude. This Chef's Dream Kitchen is a 2020 redesign from Kitchens by Diane, offering Custom Cabinets with soft close design, Quartz Counters, Stainless Steel Appliance Package, dual pantry storage, Culinary Island, touch faucet & a place for everything. 4 Bedrooms up all have hardsurface flooring while the primary bedroom bath is complete with double sinks, walk-in closet & cosmetic vanity. Step into the lower level Rec Room onto LVP Flooring & experience an inviting "Bonus Space" with full exposure windows & the illumination of natural light. You are sure to appreciate the 1st Floor Laundry, Furnace:2021; CentralAir:2022; Roof/Gutters/Downspouts:2024; Water Heater:2021, Fenced Yard, Heated Pool, Crisp White Woodwork & 6 Panel Doors, NEW Lighting including LED can lights thru-out, Video Surveillance System including 5 exterior cameras, ring & NVR Recording, Stunningly Manicured Setting, RO & Composite Side Deck. Don't miss this amazing dream home and have to cry yourself to sleep wishing you settled into this one!
Property Specifics
| Single Family | |
| — | |
| — | |
| 2007 | |
| — | |
| — | |
| No | |
| 0.33 |
| Winnebago | |
| — | |
| 0 / Not Applicable | |
| — | |
| — | |
| — | |
| 12088457 | |
| 0835327017 |
Property History
| DATE: | EVENT: | PRICE: | SOURCE: |
|---|---|---|---|
| 29 Jul, 2008 | Sold | $184,714 | MRED MLS |
| 15 Jul, 2008 | Under contract | $189,450 | MRED MLS |
| — | Last price change | $198,900 | MRED MLS |
| 5 Jun, 2007 | Listed for sale | $200,755 | MRED MLS |
| 29 Jul, 2024 | Sold | $317,500 | MRED MLS |
| 20 Jun, 2024 | Under contract | $315,000 | MRED MLS |
| 20 Jun, 2024 | Listed for sale | $315,000 | MRED MLS |
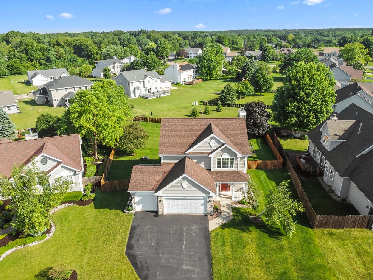
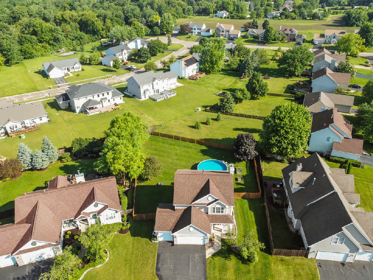
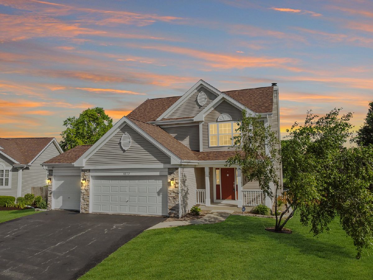
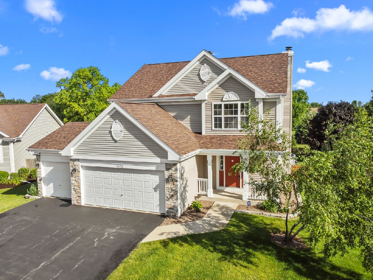
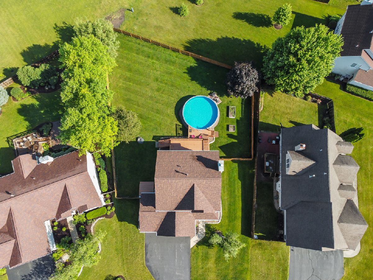
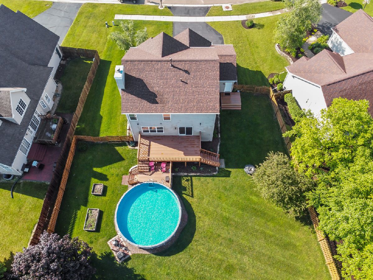
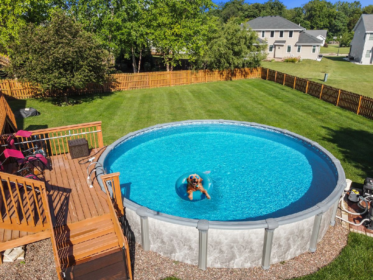
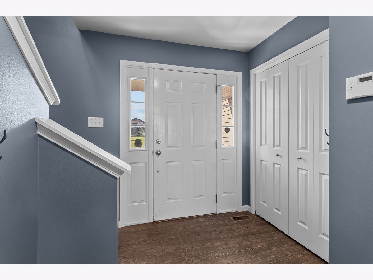
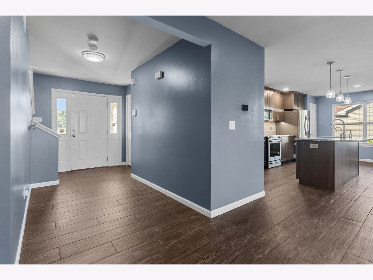
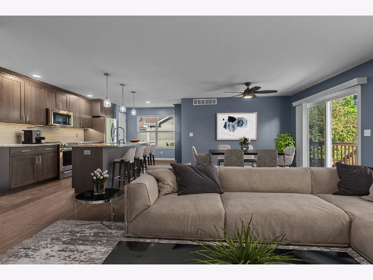
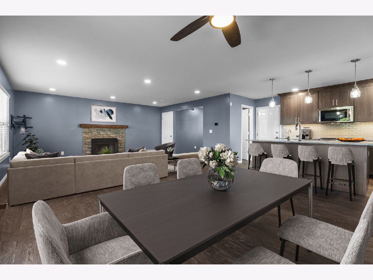
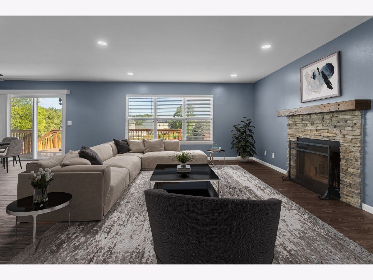
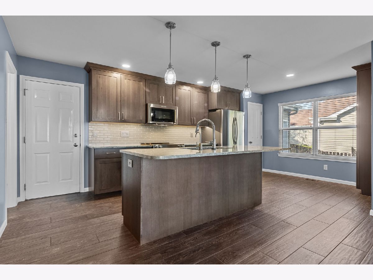
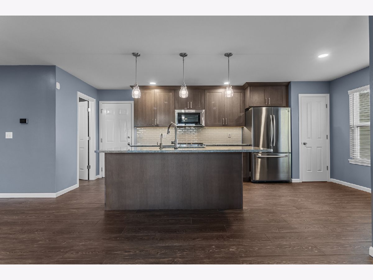
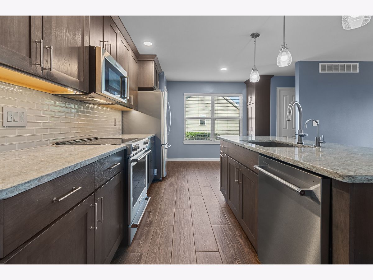
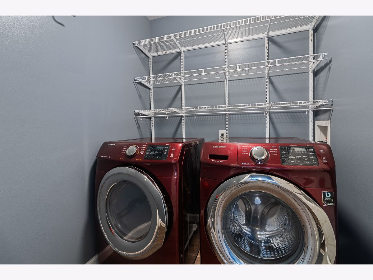
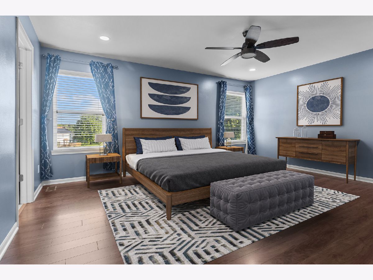
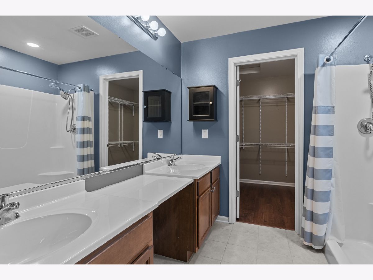
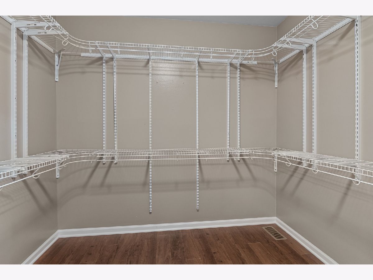
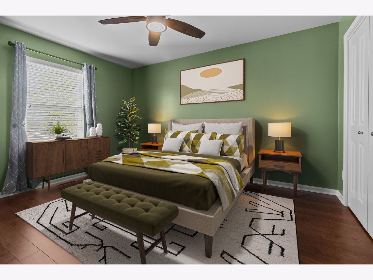
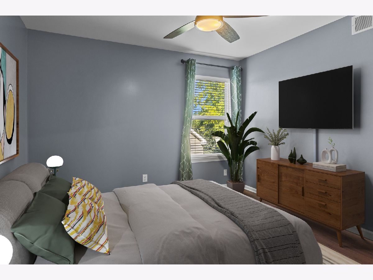
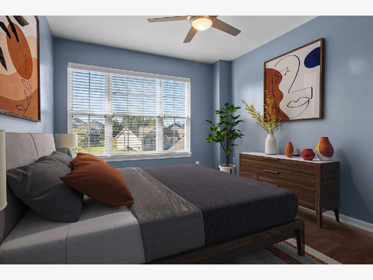
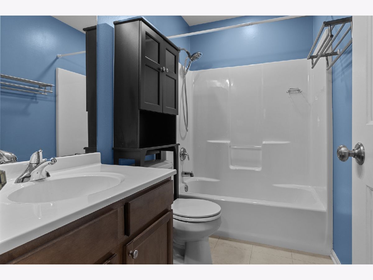
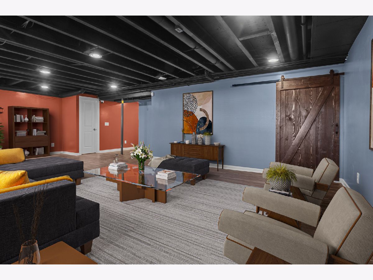
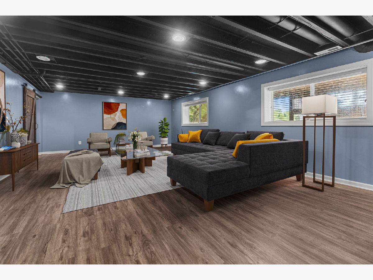
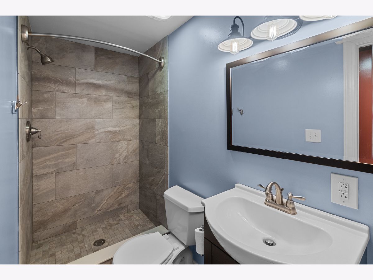
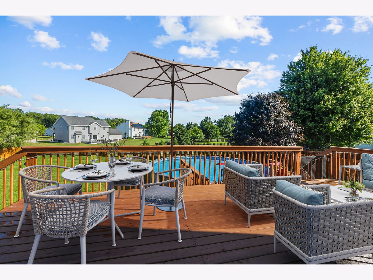
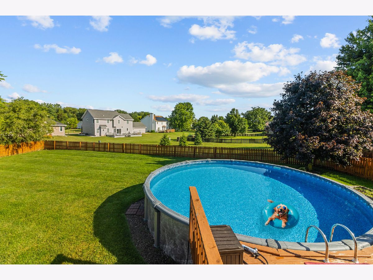
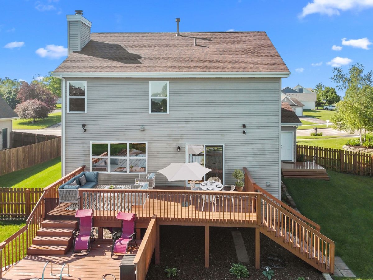
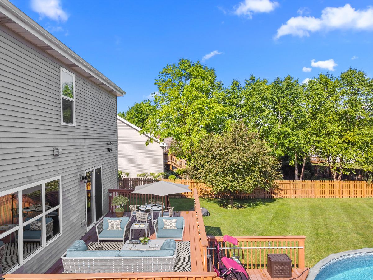
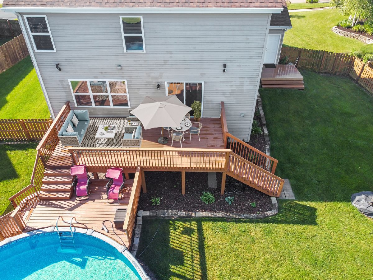
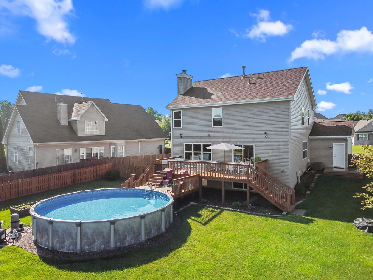
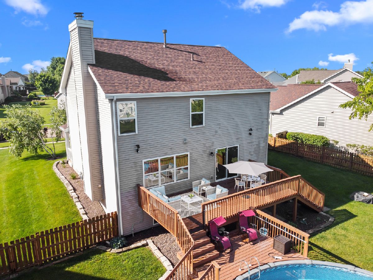
Room Specifics
Total Bedrooms: 4
Bedrooms Above Ground: 4
Bedrooms Below Ground: 0
Dimensions: —
Floor Type: —
Dimensions: —
Floor Type: —
Dimensions: —
Floor Type: —
Full Bathrooms: 4
Bathroom Amenities: Double Sink
Bathroom in Basement: 1
Rooms: —
Basement Description: Finished,Egress Window,Concrete (Basement),Rec/Family Area
Other Specifics
| 3 | |
| — | |
| Asphalt | |
| — | |
| — | |
| 73.48X185.45X125.11X141.03 | |
| — | |
| — | |
| — | |
| — | |
| Not in DB | |
| — | |
| — | |
| — | |
| — |
Tax History
| Year | Property Taxes |
|---|---|
| 2024 | $6,099 |
Contact Agent
Nearby Similar Homes
Nearby Sold Comparables
Contact Agent
Listing Provided By
Century 21 Affiliated - Rockford

