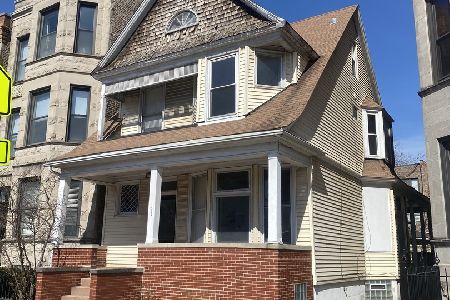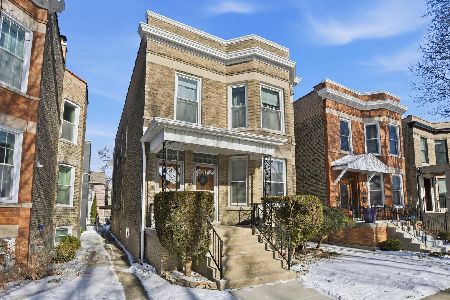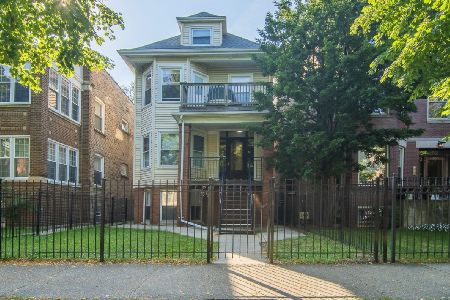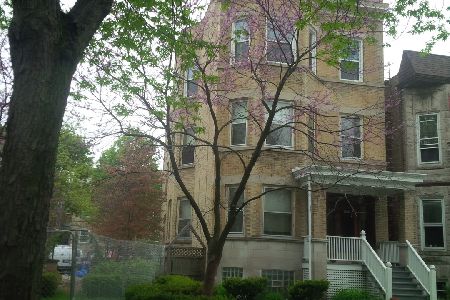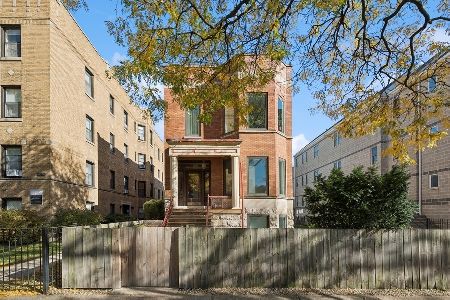4872 Paulina Street, Uptown, Chicago, Illinois 60640
$950,000
|
Sold
|
|
| Status: | Closed |
| Sqft: | 0 |
| Cost/Sqft: | — |
| Beds: | 8 |
| Baths: | 0 |
| Year Built: | 1891 |
| Property Taxes: | $6,370 |
| Days On Market: | 4015 |
| Lot Size: | 0,00 |
Description
This is the 4-Flat gracious greystone property in Ravenswood buyers have been waiting for. 2nd owners since 1891. Original character lovingly maintained. Huge 50' x 165' lot with two 2 car garages. Approx. 1100 sq ft apts. Both 1st fl apts are owner occupied. Dramatic entry staircase. Huge living rooms & dining rooms + eat-in kitchens with kit & butler's pantries + office in each apt Walk to METRA & Mariano
Property Specifics
| Multi-unit | |
| — | |
| Greystone | |
| 1891 | |
| Full | |
| — | |
| No | |
| — |
| Cook | |
| — | |
| — / — | |
| — | |
| Lake Michigan | |
| Public Sewer | |
| 08829348 | |
| 14074220290000 |
Property History
| DATE: | EVENT: | PRICE: | SOURCE: |
|---|---|---|---|
| 6 May, 2015 | Sold | $950,000 | MRED MLS |
| 22 Mar, 2015 | Under contract | $1,200,000 | MRED MLS |
| 2 Feb, 2015 | Listed for sale | $1,200,000 | MRED MLS |
Room Specifics
Total Bedrooms: 8
Bedrooms Above Ground: 8
Bedrooms Below Ground: 0
Dimensions: —
Floor Type: —
Dimensions: —
Floor Type: —
Dimensions: —
Floor Type: —
Dimensions: —
Floor Type: —
Dimensions: —
Floor Type: —
Dimensions: —
Floor Type: —
Dimensions: —
Floor Type: —
Full Bathrooms: 4
Bathroom Amenities: —
Bathroom in Basement: —
Rooms: Den
Basement Description: Unfinished
Other Specifics
| 4 | |
| Brick/Mortar | |
| — | |
| — | |
| — | |
| 50 X 165 | |
| — | |
| — | |
| — | |
| — | |
| Not in DB | |
| Sidewalks, Street Lights, Street Paved | |
| — | |
| — | |
| — |
Tax History
| Year | Property Taxes |
|---|---|
| 2015 | $6,370 |
Contact Agent
Nearby Similar Homes
Nearby Sold Comparables
Contact Agent
Listing Provided By
Baird & Warner

