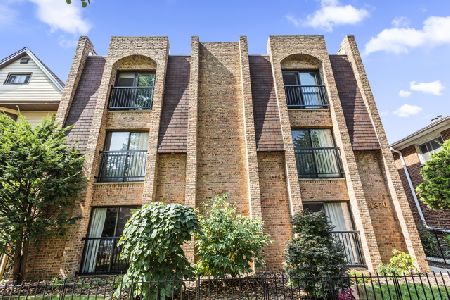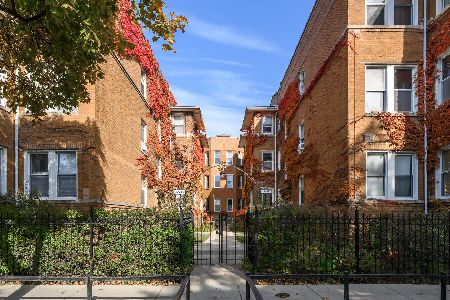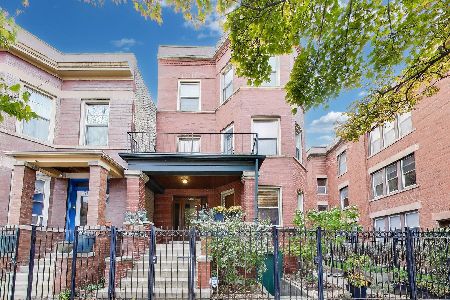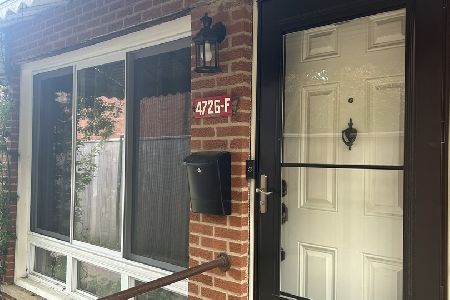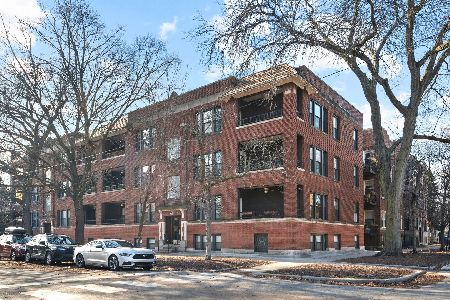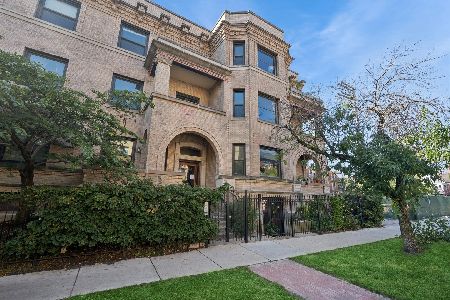4872 Paulina Street, Uptown, Chicago, Illinois 60640
$790,500
|
Sold
|
|
| Status: | Closed |
| Sqft: | 2,785 |
| Cost/Sqft: | $284 |
| Beds: | 3 |
| Baths: | 4 |
| Year Built: | 1891 |
| Property Taxes: | $0 |
| Days On Market: | 2889 |
| Lot Size: | 0,00 |
Description
Last one! Extraordinary boutique building with just 4 new homes. 1891 Greystone on a 50x165 lot, is located on a serene, residential street in Ravenswood. Stroll to Andersonville/Lincoln Square, the Metra, Brown Line, Marianos, local restaurants, shopping & nightlife. Meticulous renovation includes restoration of all the 1891 solid-oak doors, brass hardware, hinges, mailboxes & fireplace mantels. Top-of-the-line kitchen has Thermador Professional appliances, custom cabinetry & lustrous Italian marble countertops, plus handmade island & shelving of reclaimed Ash. Nearly 2800sf with 10+ foot ceilings; tall, wide windows; bright, open living spaces; & large ensuite bdrms. Amazing closet & storage space! Rear mudroom leads to large patio overlooking landscaped yard. Home includes garage+parking+roof rights. Delivery in 30 days. Staged and easy to show. One-of-a-kind design for the most discerning homebuyer.
Property Specifics
| Condos/Townhomes | |
| 2 | |
| — | |
| 1891 | |
| Partial | |
| DUPLEX | |
| No | |
| — |
| Cook | |
| Ravenswood | |
| 350 / Monthly | |
| Water,Insurance,Lawn Care,Scavenger,Snow Removal | |
| Lake Michigan | |
| Public Sewer | |
| 09867620 | |
| 14074220290000 |
Nearby Schools
| NAME: | DISTRICT: | DISTANCE: | |
|---|---|---|---|
|
Grade School
Mcpherson Elementary School |
299 | — | |
|
High School
Amundsen High School |
299 | Not in DB | |
Property History
| DATE: | EVENT: | PRICE: | SOURCE: |
|---|---|---|---|
| 18 Jun, 2018 | Sold | $790,500 | MRED MLS |
| 23 Apr, 2018 | Under contract | $790,500 | MRED MLS |
| 27 Feb, 2018 | Listed for sale | $790,500 | MRED MLS |
| 10 Nov, 2022 | Sold | $840,000 | MRED MLS |
| 5 Oct, 2022 | Under contract | $845,000 | MRED MLS |
| 8 Sep, 2022 | Listed for sale | $845,000 | MRED MLS |
Room Specifics
Total Bedrooms: 3
Bedrooms Above Ground: 3
Bedrooms Below Ground: 0
Dimensions: —
Floor Type: Hardwood
Dimensions: —
Floor Type: Wood Laminate
Full Bathrooms: 4
Bathroom Amenities: Steam Shower,Double Sink
Bathroom in Basement: 1
Rooms: Deck,Foyer,Gallery,Mud Room,Pantry
Basement Description: Finished,Exterior Access
Other Specifics
| 1 | |
| Brick/Mortar,Concrete Perimeter,Stone | |
| — | |
| Balcony, Deck, Patio, Porch, Storms/Screens, End Unit | |
| — | |
| COMMON | |
| — | |
| Full | |
| Bar-Dry, Hardwood Floors, Laundry Hook-Up in Unit, Storage | |
| Range, Dishwasher, Refrigerator, High End Refrigerator, Bar Fridge, Washer, Dryer, Disposal, Stainless Steel Appliance(s), Wine Refrigerator, Built-In Oven, Range Hood | |
| Not in DB | |
| — | |
| — | |
| Bike Room/Bike Trails, Storage | |
| Gas Log |
Tax History
| Year | Property Taxes |
|---|---|
| 2022 | $18,293 |
Contact Agent
Nearby Similar Homes
Nearby Sold Comparables
Contact Agent
Listing Provided By
@properties

