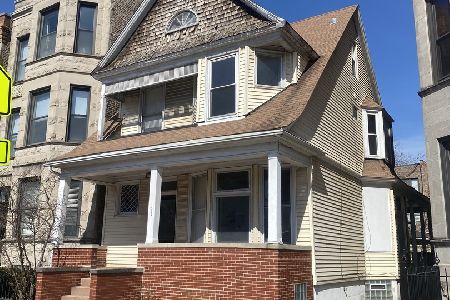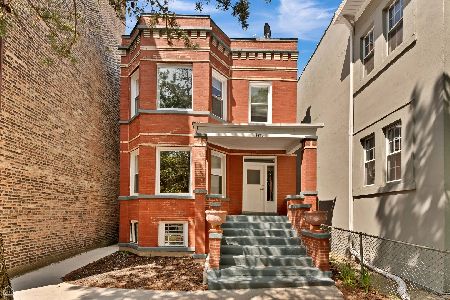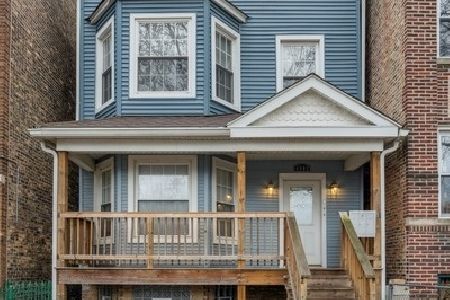4874 Magnolia Avenue, Uptown, Chicago, Illinois 60640
$960,000
|
Sold
|
|
| Status: | Closed |
| Sqft: | 0 |
| Cost/Sqft: | — |
| Beds: | 6 |
| Baths: | 0 |
| Year Built: | 1891 |
| Property Taxes: | $14,074 |
| Days On Market: | 2414 |
| Lot Size: | 0,10 |
Description
In the heart of Uptown, tenants pay their own utilities [rents are low] . Lovely 4 unit plus a Huge Coachhouse * 2 garden units and 2 big unit [1 is a 2 bedroom and the owner has a large 3 bedroom unit ]. New Roof, Individual New Furnaces & New Hot Water Tanks * By the "West Argyle Street Historic District" plus near the beautiful Aragon Ballroom and more !
Property Specifics
| Multi-unit | |
| — | |
| Greystone | |
| 1891 | |
| Full,Walkout | |
| — | |
| No | |
| 0.1 |
| Cook | |
| Magnolia Courts | |
| — / — | |
| — | |
| Public | |
| Public Sewer | |
| 10435636 | |
| 14083170170000 |
Property History
| DATE: | EVENT: | PRICE: | SOURCE: |
|---|---|---|---|
| 2 Dec, 2019 | Sold | $960,000 | MRED MLS |
| 11 Aug, 2019 | Under contract | $995,000 | MRED MLS |
| — | Last price change | $1,225,000 | MRED MLS |
| 1 Jul, 2019 | Listed for sale | $1,225,000 | MRED MLS |
Room Specifics
Total Bedrooms: 6
Bedrooms Above Ground: 6
Bedrooms Below Ground: 0
Dimensions: —
Floor Type: —
Dimensions: —
Floor Type: —
Dimensions: —
Floor Type: —
Dimensions: —
Floor Type: —
Dimensions: —
Floor Type: —
Full Bathrooms: 6
Bathroom Amenities: Soaking Tub
Bathroom in Basement: 0
Rooms: Great Room,Sitting Room
Basement Description: Finished,Exterior Access,Egress Window
Other Specifics
| — | |
| Brick/Mortar,Concrete Perimeter | |
| — | |
| Deck, Porch, Storms/Screens, Outdoor Grill, Cable Access | |
| Common Grounds,Fenced Yard,Landscaped | |
| 25 X 190 | |
| — | |
| — | |
| — | |
| — | |
| Not in DB | |
| Sidewalks, Street Lights, Street Paved | |
| — | |
| — | |
| — |
Tax History
| Year | Property Taxes |
|---|---|
| 2019 | $14,074 |
Contact Agent
Nearby Sold Comparables
Contact Agent
Listing Provided By
4 Sale Realty Advantage






