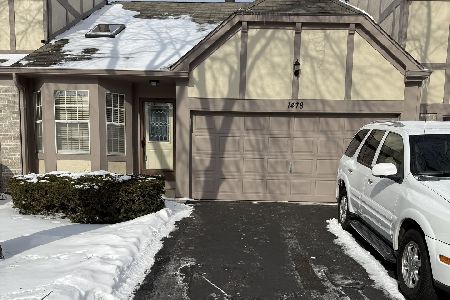4874 Prestwick Place, Hoffman Estates, Illinois 60010
$258,000
|
Sold
|
|
| Status: | Closed |
| Sqft: | 0 |
| Cost/Sqft: | — |
| Beds: | 2 |
| Baths: | 3 |
| Year Built: | 1990 |
| Property Taxes: | $5,126 |
| Days On Market: | 5747 |
| Lot Size: | 0,00 |
Description
Location! Stunning 2 level townhome, 2 Large BRs, w/ large loft easily converted to 3rd BR. Updated Kitchen w/ granite counters. Updated recessed lighting & fixtures. Luxury Master Bath, soaker tub, dual sinks & separate shower. Large Vaulted Master BR w/2 WIC's w/custom built-in shelving. New Windows & H2O tank, fall '09. Newer Roof, driveway, & AC. Fresh Paint, Gorgeous water views, nice deck, close to shopping.
Property Specifics
| Condos/Townhomes | |
| — | |
| — | |
| 1990 | |
| None | |
| — | |
| Yes | |
| — |
| Cook | |
| Prestwick Place | |
| 240 / — | |
| Insurance,Exterior Maintenance,Lawn Care,Snow Removal | |
| Lake Michigan | |
| Public Sewer, Sewer-Storm | |
| 07531222 | |
| 02183060420000 |
Nearby Schools
| NAME: | DISTRICT: | DISTANCE: | |
|---|---|---|---|
|
Grade School
Marion Jordan Elementary School |
15 | — | |
|
Middle School
Walter R Sundling Junior High Sc |
15 | Not in DB | |
|
High School
Wm Fremd High School |
211 | Not in DB | |
Property History
| DATE: | EVENT: | PRICE: | SOURCE: |
|---|---|---|---|
| 14 Jul, 2010 | Sold | $258,000 | MRED MLS |
| 28 May, 2010 | Under contract | $269,900 | MRED MLS |
| 17 May, 2010 | Listed for sale | $269,900 | MRED MLS |
| 21 Sep, 2015 | Sold | $265,000 | MRED MLS |
| 7 Aug, 2015 | Under contract | $274,900 | MRED MLS |
| — | Last price change | $284,900 | MRED MLS |
| 10 Jun, 2015 | Listed for sale | $284,900 | MRED MLS |
| 18 Aug, 2022 | Sold | $327,000 | MRED MLS |
| 15 Jul, 2022 | Under contract | $325,000 | MRED MLS |
| 7 Jul, 2022 | Listed for sale | $325,000 | MRED MLS |
Room Specifics
Total Bedrooms: 2
Bedrooms Above Ground: 2
Bedrooms Below Ground: 0
Dimensions: —
Floor Type: Carpet
Full Bathrooms: 3
Bathroom Amenities: Separate Shower,Double Sink
Bathroom in Basement: 0
Rooms: Loft,Utility Room-1st Floor
Basement Description: Slab
Other Specifics
| 2 | |
| Concrete Perimeter | |
| Asphalt | |
| Deck, Storms/Screens, End Unit | |
| Common Grounds,Pond(s),Water View | |
| COMMON | |
| — | |
| Full | |
| Vaulted/Cathedral Ceilings | |
| Range, Microwave, Dishwasher, Refrigerator, Washer, Dryer | |
| Not in DB | |
| — | |
| — | |
| — | |
| Wood Burning |
Tax History
| Year | Property Taxes |
|---|---|
| 2010 | $5,126 |
| 2015 | $6,432 |
| 2022 | $6,262 |
Contact Agent
Nearby Similar Homes
Nearby Sold Comparables
Contact Agent
Listing Provided By
RE/MAX Unlimited Northwest





