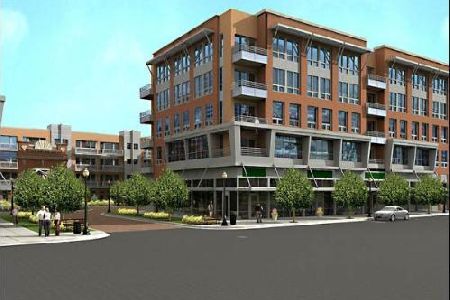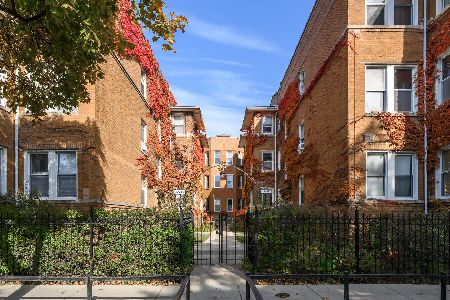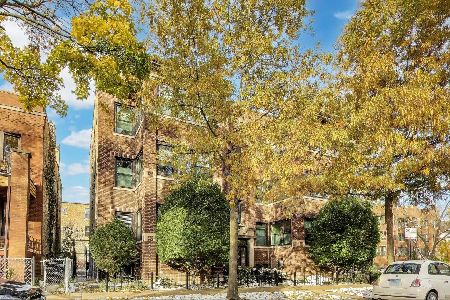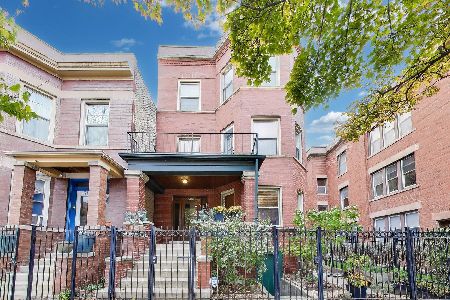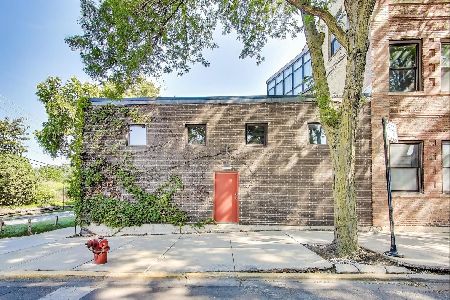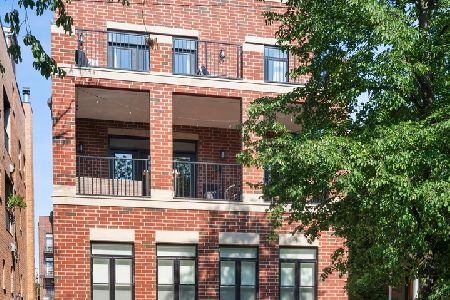4875 Ashland Avenue, Uptown, Chicago, Illinois 60640
$480,000
|
Sold
|
|
| Status: | Closed |
| Sqft: | 2,400 |
| Cost/Sqft: | $204 |
| Beds: | 3 |
| Baths: | 3 |
| Year Built: | 2013 |
| Property Taxes: | $0 |
| Days On Market: | 4234 |
| Lot Size: | 0,00 |
Description
Stunning Andersonville New Construction DUPLEX UNIT. 10 foot ceilings in this impeccably finished condo . Hardwood floors-high end trim finishes. Chef style kitchen. Huge showers and lavish soaking tubs. In unit laundry room Private decks AND roof decks /downtown views Garage parking and storage. Everything you could ever wish for and walking distance to shops /restraunts . bonus office
Property Specifics
| Condos/Townhomes | |
| 3 | |
| — | |
| 2013 | |
| Full | |
| — | |
| No | |
| — |
| Cook | |
| — | |
| 125 / Monthly | |
| Insurance,Exterior Maintenance,Lawn Care,Scavenger | |
| Lake Michigan | |
| Public Sewer | |
| 08591924 | |
| 14083150080000 |
Property History
| DATE: | EVENT: | PRICE: | SOURCE: |
|---|---|---|---|
| 1 Jul, 2014 | Sold | $480,000 | MRED MLS |
| 22 Apr, 2014 | Under contract | $489,000 | MRED MLS |
| 22 Apr, 2014 | Listed for sale | $489,000 | MRED MLS |
Room Specifics
Total Bedrooms: 3
Bedrooms Above Ground: 3
Bedrooms Below Ground: 0
Dimensions: —
Floor Type: Hardwood
Dimensions: —
Floor Type: Hardwood
Full Bathrooms: 3
Bathroom Amenities: Whirlpool,Separate Shower,Steam Shower,Double Sink,Full Body Spray Shower,Soaking Tub
Bathroom in Basement: 0
Rooms: No additional rooms
Basement Description: Finished
Other Specifics
| 1 | |
| — | |
| — | |
| — | |
| — | |
| 40X150 | |
| — | |
| Full | |
| Sauna/Steam Room, Hardwood Floors, Laundry Hook-Up in Unit, Storage | |
| — | |
| Not in DB | |
| — | |
| — | |
| — | |
| Wood Burning |
Tax History
| Year | Property Taxes |
|---|
Contact Agent
Nearby Similar Homes
Nearby Sold Comparables
Contact Agent
Listing Provided By
Real People Realty Inc

