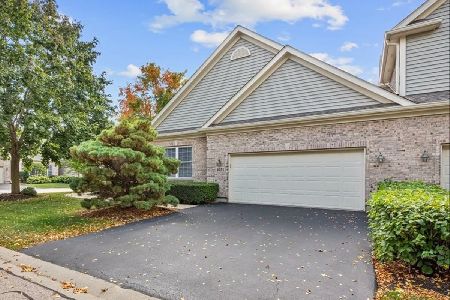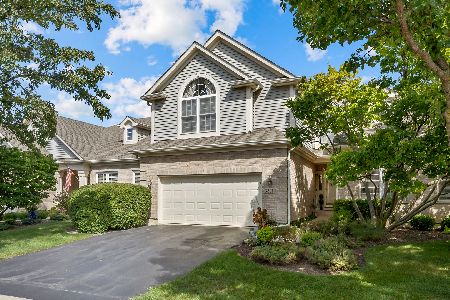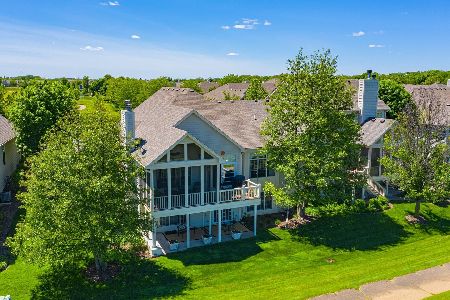4875 Coyote Lakes Circle, Lake In The Hills, Illinois 60156
$435,000
|
Sold
|
|
| Status: | Closed |
| Sqft: | 2,145 |
| Cost/Sqft: | $207 |
| Beds: | 3 |
| Baths: | 4 |
| Year Built: | 2004 |
| Property Taxes: | $10,885 |
| Days On Market: | 2422 |
| Lot Size: | 0,00 |
Description
Exceptional former model home located in The Lakes of Boulder Ridge is loaded with those model home upgrades plus many more added improvements. Rare Brighton model with an English basement is on the 27th hole with sweeping views of the fairway and pond! The interior boasts an open floor plan, dramatic 2 story foyer and sky high ceilings with custom cabinetry and architectural details thru-out! Highlights of the drop-dead gorgeous kitchen include 42" cabs, stainless appliances, Silestone countertops and a custom built island! The 1st floor master has deck access and luxury bath retreat! Other amenities include a 1st floor den/dining room, nicely appointed loft and finished lower level with family room, bedroom, full bath, bonus room and storage. And for you car lovers, the garage has vaulted ceilings, extra lighting, epoxied floor, heated and car lift ready. A screened deck, ultra-private patio with special lighting and landscaping round out the beauty of this one of a kind home.
Property Specifics
| Condos/Townhomes | |
| 2 | |
| — | |
| 2004 | |
| Full,English | |
| BRIGHTON | |
| No | |
| — |
| Mc Henry | |
| Lakes Of Boulder Ridge | |
| 170 / Monthly | |
| Lawn Care,Scavenger,Snow Removal | |
| Public | |
| Public Sewer | |
| 10326714 | |
| 1825130003 |
Property History
| DATE: | EVENT: | PRICE: | SOURCE: |
|---|---|---|---|
| 31 May, 2019 | Sold | $435,000 | MRED MLS |
| 4 Apr, 2019 | Under contract | $445,000 | MRED MLS |
| 1 Apr, 2019 | Listed for sale | $445,000 | MRED MLS |
Room Specifics
Total Bedrooms: 3
Bedrooms Above Ground: 3
Bedrooms Below Ground: 0
Dimensions: —
Floor Type: Carpet
Dimensions: —
Floor Type: Carpet
Full Bathrooms: 4
Bathroom Amenities: Whirlpool,Separate Shower,Double Sink
Bathroom in Basement: 1
Rooms: Eating Area,Den,Loft,Storage,Screened Porch
Basement Description: Finished
Other Specifics
| 2 | |
| Concrete Perimeter | |
| Asphalt | |
| Deck, Porch Screened, Brick Paver Patio, End Unit | |
| Golf Course Lot,Landscaped,Pond(s) | |
| 53 X 114 X 81 X 115 | |
| — | |
| Full | |
| Vaulted/Cathedral Ceilings, Bar-Wet, Hardwood Floors, First Floor Bedroom, First Floor Laundry, First Floor Full Bath | |
| Range, Microwave, Dishwasher, Refrigerator, Washer, Dryer, Disposal, Stainless Steel Appliance(s) | |
| Not in DB | |
| — | |
| — | |
| — | |
| Attached Fireplace Doors/Screen, Gas Log, Gas Starter |
Tax History
| Year | Property Taxes |
|---|---|
| 2019 | $10,885 |
Contact Agent
Nearby Similar Homes
Nearby Sold Comparables
Contact Agent
Listing Provided By
RE/MAX of Barrington









