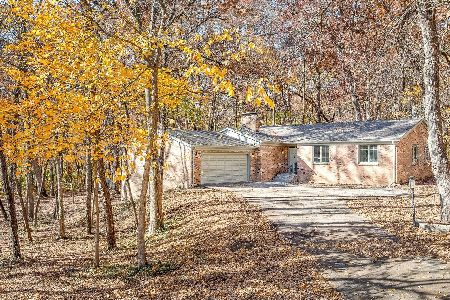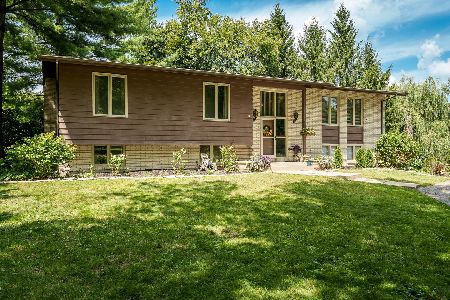4877 Stage Coach Trail, Rockford, Illinois 61101
$208,000
|
Sold
|
|
| Status: | Closed |
| Sqft: | 1,409 |
| Cost/Sqft: | $152 |
| Beds: | 3 |
| Baths: | 3 |
| Year Built: | 1960 |
| Property Taxes: | $2,004 |
| Days On Market: | 1531 |
| Lot Size: | 0,65 |
Description
Nestled among Towering Trees and a Smooth Lawn, this Park-like Setting offers all the Serenity & Quiet you could ever imagine, not to mention the Endless HOA Amenities that include Swimming Pool, Pow Wow Club, Pond, Tennis & Annual Planned Neighborhood Activities. One Floor Living creates Comfort & Safety. Beautiful Hardwood Floors make a perfect introduction stretching into the Main Floor Bedrooms. Incessant Charm is embraced by Nostalgic Subway Tiled Bathroom, HUGE Living Room with Fireplace & Built-ins and a "Gathering Kitchen" complete with Custom Cabinets, Granite Counters, Snack Counter, Double Ovens, Pantry & 2nd Fireplace. The welcoming Dutch Door will do the honors of showcasing the Sun Drenched SunRoom, an illuminating Delight. Mount your TV & watch the seasons unfold right before your eyes. You are sure to appreciate the 1st Floor Laundry, Finished Lower Level including Dual Rec Rooms, Guest Room, Office & Egress Window.
Property Specifics
| Single Family | |
| — | |
| Ranch | |
| 1960 | |
| Full | |
| — | |
| No | |
| 0.65 |
| Winnebago | |
| — | |
| 250 / Quarterly | |
| Clubhouse,Pool | |
| — | |
| Septic-Private | |
| 11268719 | |
| 0733352008 |
Property History
| DATE: | EVENT: | PRICE: | SOURCE: |
|---|---|---|---|
| 7 Feb, 2022 | Sold | $208,000 | MRED MLS |
| 27 Dec, 2021 | Under contract | $214,000 | MRED MLS |
| — | Last price change | $224,900 | MRED MLS |
| 11 Nov, 2021 | Listed for sale | $224,900 | MRED MLS |
| 15 Jan, 2026 | Under contract | $265,000 | MRED MLS |
| 11 Dec, 2025 | Listed for sale | $265,000 | MRED MLS |
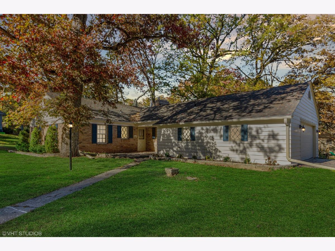
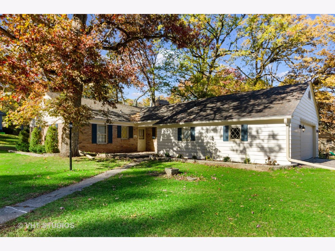
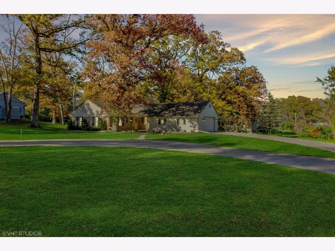
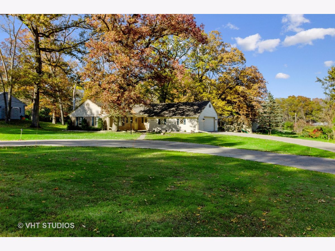
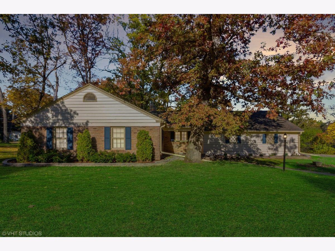
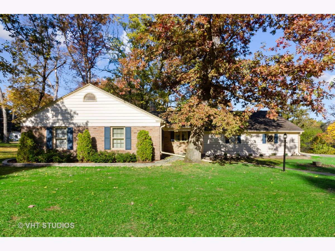
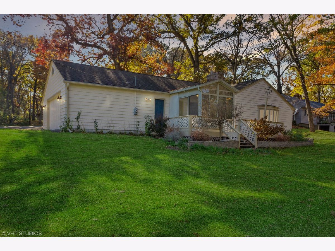
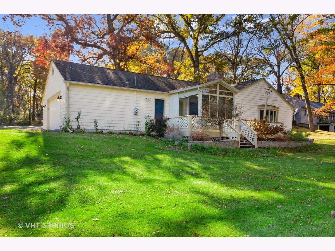
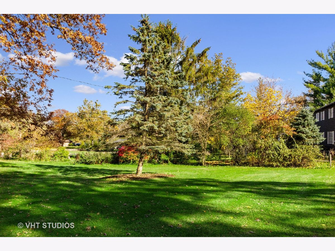
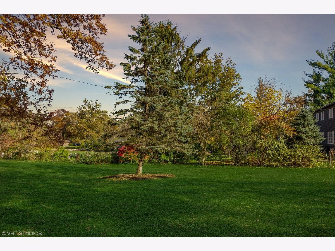
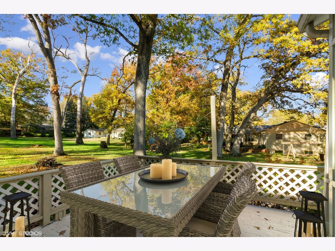
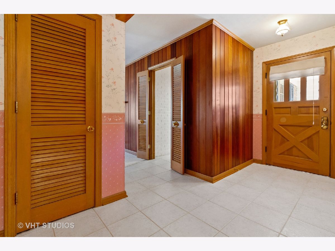
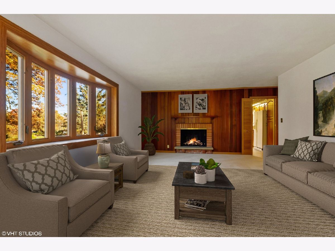
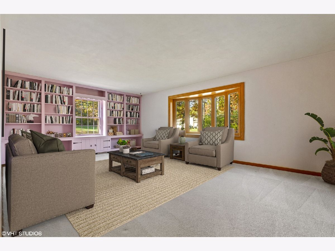
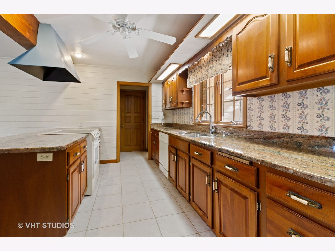
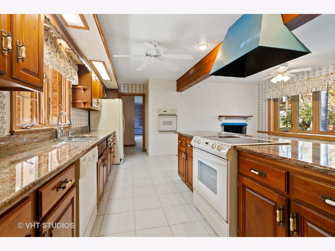
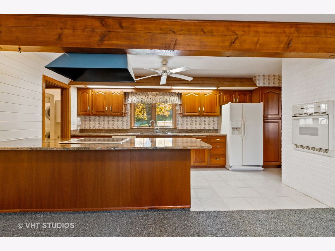
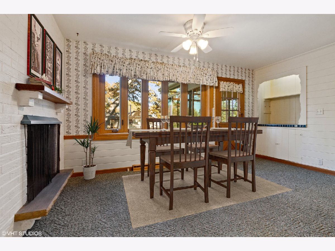
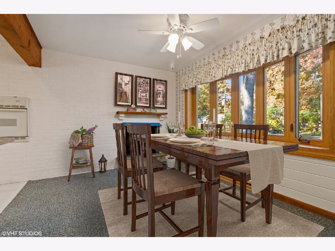
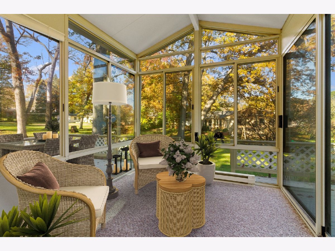
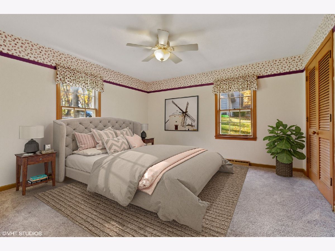
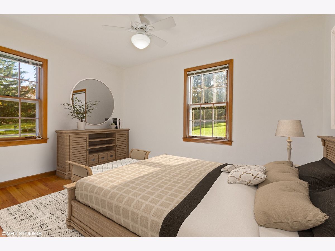
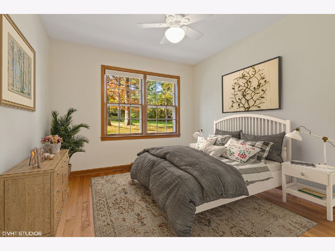
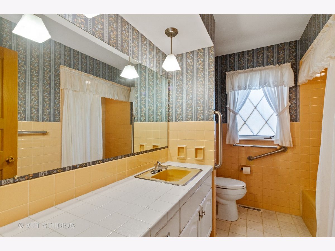
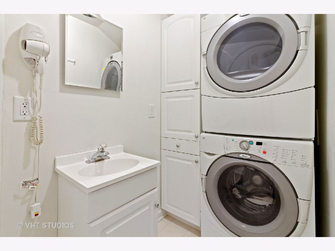
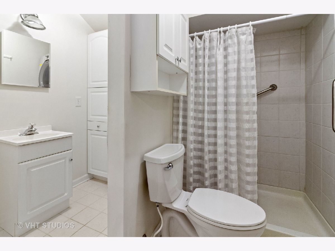
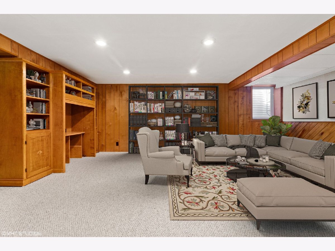
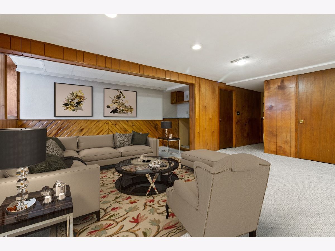
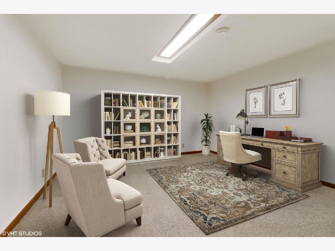
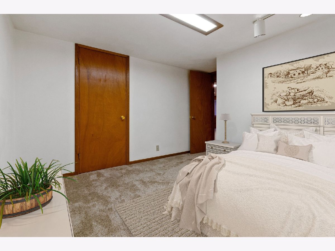
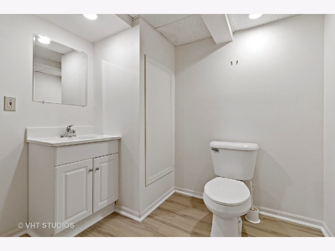
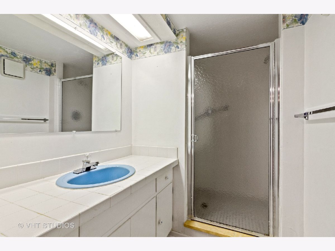
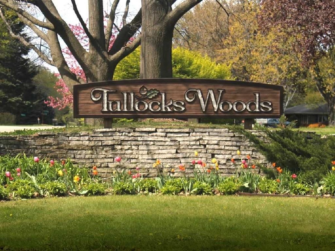
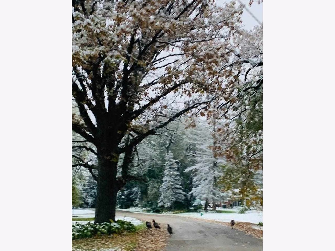
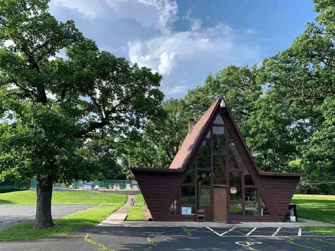
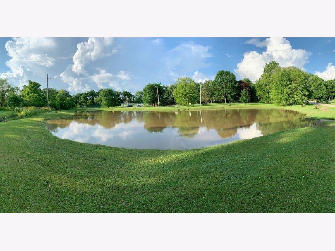
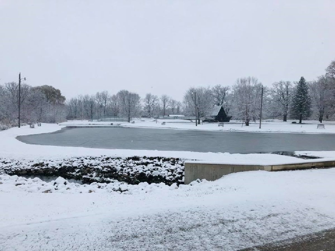
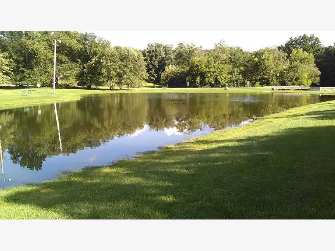
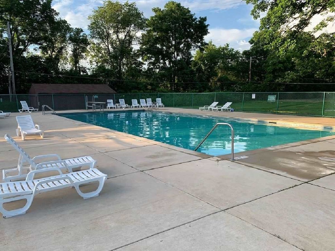
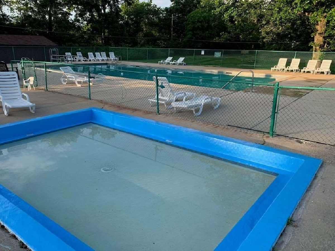
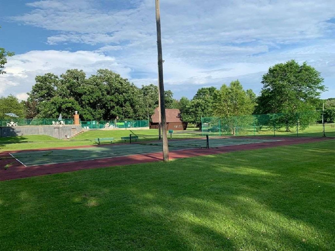
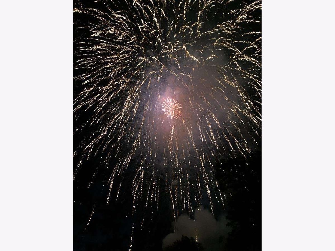
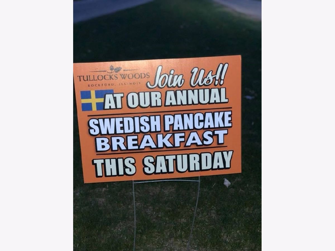
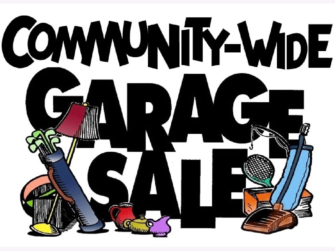
Room Specifics
Total Bedrooms: 4
Bedrooms Above Ground: 3
Bedrooms Below Ground: 1
Dimensions: —
Floor Type: Hardwood
Dimensions: —
Floor Type: Hardwood
Dimensions: —
Floor Type: Carpet
Full Bathrooms: 3
Bathroom Amenities: —
Bathroom in Basement: 1
Rooms: Office,Recreation Room,Heated Sun Room
Basement Description: Partially Finished,Egress Window,Concrete (Basement),Rec/Family Area,Storage Space
Other Specifics
| 2 | |
| Concrete Perimeter | |
| Asphalt,Circular | |
| Deck, Patio, In Ground Pool | |
| Wooded,Mature Trees | |
| 150.61X191.2X150X180.9 | |
| — | |
| None | |
| Hardwood Floors, First Floor Bedroom, First Floor Laundry, First Floor Full Bath, Built-in Features, Bookcases, Granite Counters | |
| Range, Dishwasher, Refrigerator | |
| Not in DB | |
| Clubhouse, Pool, Tennis Court(s), Lake, Water Rights, Street Paved | |
| — | |
| — | |
| — |
Tax History
| Year | Property Taxes |
|---|---|
| 2022 | $2,004 |
| 2026 | $3,556 |
Contact Agent
Nearby Similar Homes
Nearby Sold Comparables
Contact Agent
Listing Provided By
Century 21 Affiliated


