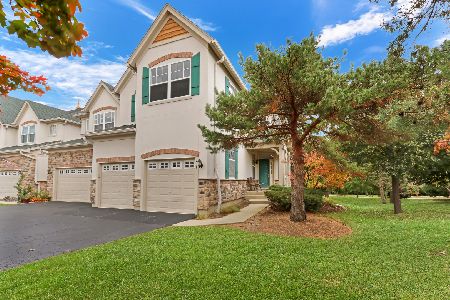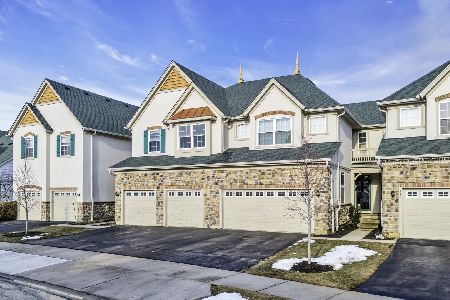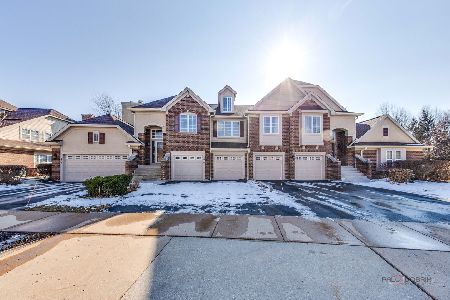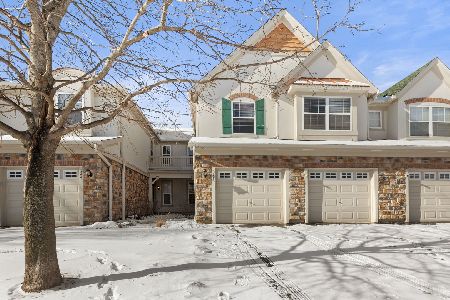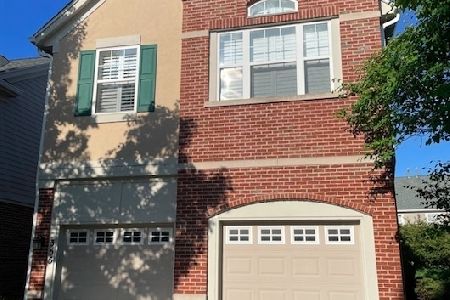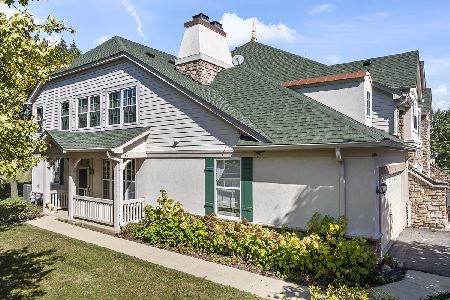488 Bay Tree Circle, Vernon Hills, Illinois 60061
$350,000
|
Sold
|
|
| Status: | Closed |
| Sqft: | 2,404 |
| Cost/Sqft: | $152 |
| Beds: | 3 |
| Baths: | 2 |
| Year Built: | 2002 |
| Property Taxes: | $9,554 |
| Days On Market: | 2826 |
| Lot Size: | 0,00 |
Description
Premium location, great views of open space w/large pine trees! Impressive open floor plan in this 2nd floor END UNIT! An abundance of space will automatically greet you as you enter the living room graced by a stone fireplace, glowing HARDWOOD flooring, vaulted ceiling, & recessed lighting. Inviting functional dining room. Nicely updated kitchen boasts center island, GRANITE counter tops, all SS appliances, custom backsplash, ceramic tile flooring, lovely cabinetry, & sunny eating area w/slider access. Oversized master suite enjoys vaulted ceilings, ceiling fan, two walk-in closets w/organizers, & lustrous bath w/dual vanity, huge soaking tub & separate custom shower. Laundry room w/washer/dryer & extra cabinetry. Perfect balcony w/gas line for grilling & quick backyard access by stairs. Awesome neighborhood in prime location w/nearby restaurants, shopping, parks, schools, entertainment, & everything else Vernon Hills has to offer.
Property Specifics
| Condos/Townhomes | |
| 1 | |
| — | |
| 2002 | |
| None | |
| — | |
| No | |
| — |
| Lake | |
| Bay Tree/greggs Landing | |
| 375 / Monthly | |
| Insurance,Exterior Maintenance,Lawn Care,Scavenger,Snow Removal | |
| Public | |
| Public Sewer | |
| 09970252 | |
| 11332080330000 |
Nearby Schools
| NAME: | DISTRICT: | DISTANCE: | |
|---|---|---|---|
|
High School
Vernon Hills High School |
128 | Not in DB | |
Property History
| DATE: | EVENT: | PRICE: | SOURCE: |
|---|---|---|---|
| 18 Jul, 2018 | Sold | $350,000 | MRED MLS |
| 7 Jun, 2018 | Under contract | $365,000 | MRED MLS |
| 1 Jun, 2018 | Listed for sale | $365,000 | MRED MLS |
Room Specifics
Total Bedrooms: 3
Bedrooms Above Ground: 3
Bedrooms Below Ground: 0
Dimensions: —
Floor Type: Carpet
Dimensions: —
Floor Type: Carpet
Full Bathrooms: 2
Bathroom Amenities: Separate Shower,Double Sink,Soaking Tub
Bathroom in Basement: 0
Rooms: Walk In Closet
Basement Description: None
Other Specifics
| 2 | |
| Concrete Perimeter | |
| Asphalt | |
| Balcony, Storms/Screens, End Unit | |
| Common Grounds,Landscaped | |
| COMMON | |
| — | |
| Full | |
| Vaulted/Cathedral Ceilings, Hardwood Floors, First Floor Bedroom, First Floor Full Bath, Laundry Hook-Up in Unit, Storage | |
| Range, Microwave, Dishwasher, Refrigerator, Washer, Dryer, Disposal, Stainless Steel Appliance(s) | |
| Not in DB | |
| — | |
| — | |
| Park | |
| Attached Fireplace Doors/Screen |
Tax History
| Year | Property Taxes |
|---|---|
| 2018 | $9,554 |
Contact Agent
Nearby Similar Homes
Nearby Sold Comparables
Contact Agent
Listing Provided By
AK Homes

