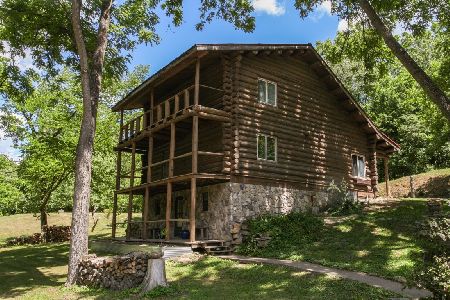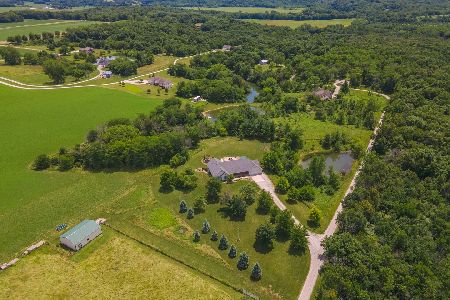488 Country Rd. 1950, Secor, Illinois 61771
$275,000
|
Sold
|
|
| Status: | Closed |
| Sqft: | 1,920 |
| Cost/Sqft: | $148 |
| Beds: | 3 |
| Baths: | 2 |
| Year Built: | 1977 |
| Property Taxes: | $4,524 |
| Days On Market: | 3161 |
| Lot Size: | 2,00 |
Description
Home sits on 2 Acres, 3 Bedrooms up with 2 full remodeled baths and 2 rooms down. Heated 3 Seasons room (23x13), Updated bathrooms and Kitchen, Roof new in 2014, HVAC new 2015 with 96% efficient furnace. Windows new in 2007. This home also has a wood stove if power goes out. Oval above ground pool with 6 feet deep end (2011). 2 Car Garage attached to house with separate 1.5 Car Garage 19x30. Machine shed is 63x30 with 3 Garage doors and a work shop (23x30). Work shop has Heat & A/C, half bath, stereo system, Flat screen T.V., water softener, utility sink and wood stove. Machine shed has its own septic. Partial Fenced yard behind home. Covered Deck has a Pergola with Trumpet vines growing over it for complete shaded area in summer. Kitchen features Hickory cabinets and stainless appliances with glass tile backsplash and porcelain tile. Family rm has 9 ft ceilings and built in wet bar with surround sound system. Finished basement. Carport new in 2016.
Property Specifics
| Single Family | |
| — | |
| Ranch | |
| 1977 | |
| Partial | |
| — | |
| No | |
| 2 |
| Woodford | |
| Secor | |
| — / Not Applicable | |
| — | |
| Private Well | |
| Septic-Private | |
| 10244478 | |
| 1801200006 |
Nearby Schools
| NAME: | DISTRICT: | DISTANCE: | |
|---|---|---|---|
|
Grade School
Eureka Elementary |
140 | — | |
|
Middle School
Eureka Jr High |
140 | Not in DB | |
|
High School
Eureka High School |
140 | Not in DB | |
Property History
| DATE: | EVENT: | PRICE: | SOURCE: |
|---|---|---|---|
| 14 Aug, 2017 | Sold | $275,000 | MRED MLS |
| 20 Jul, 2017 | Under contract | $285,000 | MRED MLS |
| 23 May, 2017 | Listed for sale | $285,000 | MRED MLS |
Room Specifics
Total Bedrooms: 3
Bedrooms Above Ground: 3
Bedrooms Below Ground: 0
Dimensions: —
Floor Type: Hardwood
Dimensions: —
Floor Type: Carpet
Full Bathrooms: 2
Bathroom Amenities: Whirlpool
Bathroom in Basement: —
Rooms: Other Room,Family Room,Enclosed Porch
Basement Description: Partially Finished
Other Specifics
| 6 | |
| — | |
| — | |
| Deck, Porch, Above Ground Pool, Workshop | |
| Fenced Yard,Mature Trees,Landscaped | |
| 290X288X294X302 | |
| — | |
| — | |
| First Floor Full Bath, Built-in Features | |
| Dishwasher, Refrigerator, Range, Washer, Dryer, Microwave | |
| Not in DB | |
| — | |
| — | |
| — | |
| Gas Log, Wood Burning Stove |
Tax History
| Year | Property Taxes |
|---|---|
| 2017 | $4,524 |
Contact Agent
Nearby Similar Homes
Nearby Sold Comparables
Contact Agent
Listing Provided By
Berkshire Hathaway Snyder Real Estate





