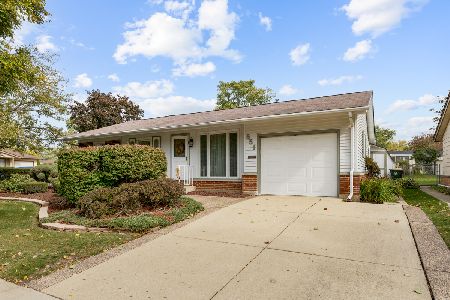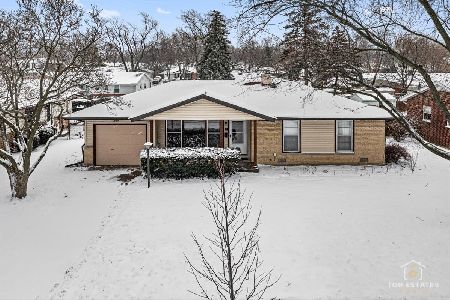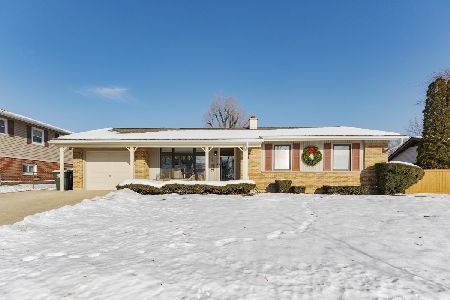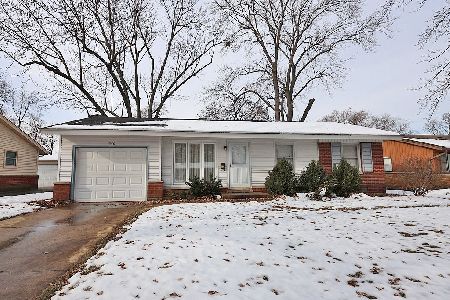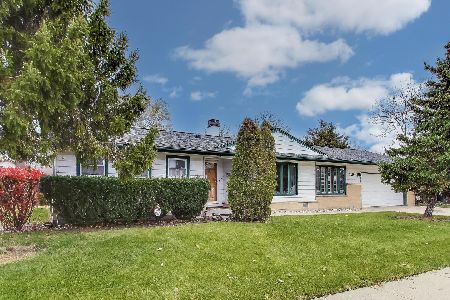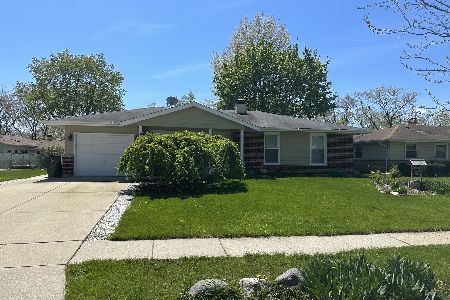488 Lilac Lane, Elk Grove Village, Illinois 60007
$266,000
|
Sold
|
|
| Status: | Closed |
| Sqft: | 1,409 |
| Cost/Sqft: | $192 |
| Beds: | 4 |
| Baths: | 2 |
| Year Built: | 1960 |
| Property Taxes: | $5,254 |
| Days On Market: | 3532 |
| Lot Size: | 0,00 |
Description
As you enter, you'll feel the warmth of this lovely 4 bedroom home. The elegant kitchen w/quartz counter top opens to the family room & has been re-designed & re-done in 2014 to make it easy to enjoy family and friends while cooking. You'll find a breakfast bar in the kit. also a bar area w/a wine fridge. Keep the bees & mosquitos away & relax in this 23'x12' screen-in porch, adjacent to the kitchen. Both bathrooms were re-done in 2011/13. So many other newer improvements: Electrical, Piping, Kitchen appliances, Furnace, A/C, Water heater, Humidifier, Upscale engineer flooring, Concrete drive w/2 car wide, New garage door & wooden front door. Windows and roof replaced by previous owner. This property has a bigger lot than most in the area and is fenced. Close to Shopping, Parks, Tollway etc This property is all ready for you.
Property Specifics
| Single Family | |
| — | |
| Ranch | |
| 1960 | |
| None | |
| ONE STORY | |
| No | |
| — |
| Cook | |
| Centex | |
| 0 / Not Applicable | |
| None | |
| Public | |
| Public Sewer | |
| 09243386 | |
| 08284100280000 |
Nearby Schools
| NAME: | DISTRICT: | DISTANCE: | |
|---|---|---|---|
|
Grade School
Clearmont Elementary School |
59 | — | |
|
Middle School
Grove Junior High School |
59 | Not in DB | |
|
High School
Elk Grove High School |
214 | Not in DB | |
Property History
| DATE: | EVENT: | PRICE: | SOURCE: |
|---|---|---|---|
| 15 Sep, 2009 | Sold | $201,000 | MRED MLS |
| 13 Jul, 2009 | Under contract | $240,000 | MRED MLS |
| — | Last price change | $250,000 | MRED MLS |
| 15 Jun, 2009 | Listed for sale | $250,000 | MRED MLS |
| 15 Jul, 2016 | Sold | $266,000 | MRED MLS |
| 6 Jun, 2016 | Under contract | $269,900 | MRED MLS |
| 1 Jun, 2016 | Listed for sale | $269,900 | MRED MLS |
Room Specifics
Total Bedrooms: 4
Bedrooms Above Ground: 4
Bedrooms Below Ground: 0
Dimensions: —
Floor Type: Carpet
Dimensions: —
Floor Type: Carpet
Dimensions: —
Floor Type: Carpet
Full Bathrooms: 2
Bathroom Amenities: —
Bathroom in Basement: 0
Rooms: Screened Porch
Basement Description: Crawl
Other Specifics
| 1 | |
| — | |
| Concrete | |
| Patio, Porch Screened | |
| Fenced Yard | |
| 66X128X98X162 | |
| — | |
| Full | |
| Bar-Dry, First Floor Laundry, First Floor Full Bath | |
| Range, Microwave, Dishwasher, Refrigerator, Washer, Dryer, Disposal, Wine Refrigerator | |
| Not in DB | |
| — | |
| — | |
| — | |
| — |
Tax History
| Year | Property Taxes |
|---|---|
| 2009 | $1,075 |
| 2016 | $5,254 |
Contact Agent
Nearby Similar Homes
Nearby Sold Comparables
Contact Agent
Listing Provided By
Baird & Warner

