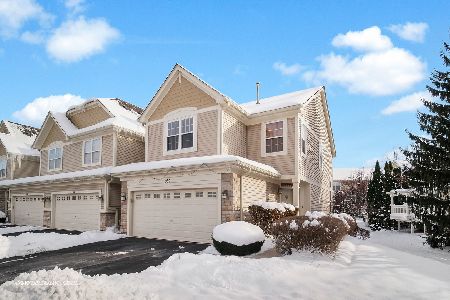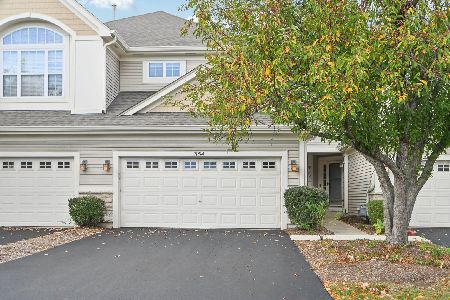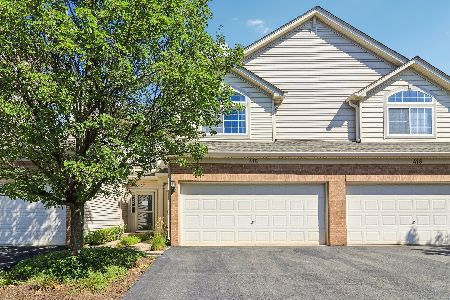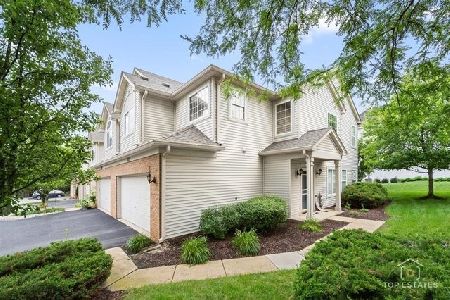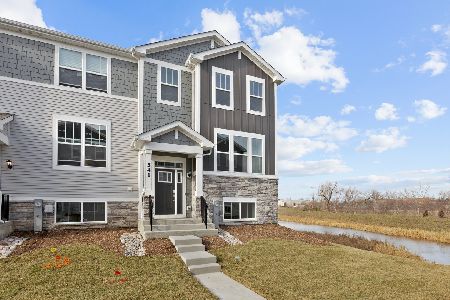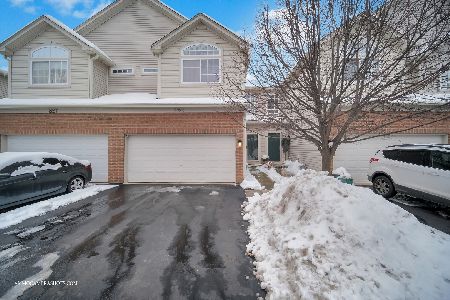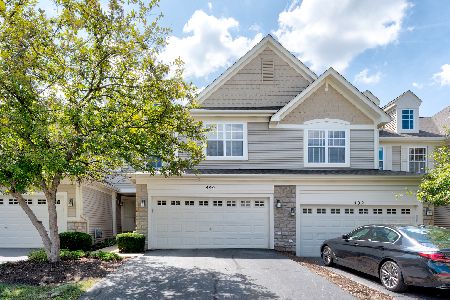488 Vaughn Circle, Aurora, Illinois 60502
$244,000
|
Sold
|
|
| Status: | Closed |
| Sqft: | 1,841 |
| Cost/Sqft: | $136 |
| Beds: | 3 |
| Baths: | 3 |
| Year Built: | 2005 |
| Property Taxes: | $6,240 |
| Days On Market: | 2728 |
| Lot Size: | 0,00 |
Description
Bright and Sunny 2-Story Townhouse in School District 204! Move Right Into This Meticulously Maintained Home With High Ceilings and Great Layout. One of the Larger Units in the Community! Family Room Flows Into Spacious Dining Room Combo Area that then leads into Eat In Area. Large & Open Newer Kitchen w/Cherry 42" Cabinets, Granite, SS and Hardwood Floors. 1st Floor Laundry! Spacious Master Bedroom With Ensuite Bathroom with Oversized Soaking Tub, Stand Up Shower and Walk-In Closet. Other Bedrooms Are Generous in Size! Bonus Additional Loft is Perfect for Reading Nook. Relax In Your Huge Open Finished Basement or Enjoy Warm Nights On Your Patio Complete With Sliding Door Off The Kitchen. Perfect Exterior Space for Grilling and Enjoying the Great Outdoors! Ideally Located to I-88, Route 59, Shopping, Restaurants and More. All This and School District 204!
Property Specifics
| Condos/Townhomes | |
| 2 | |
| — | |
| 2005 | |
| Full | |
| — | |
| No | |
| — |
| Du Page | |
| Woodland Lakes | |
| 205 / Monthly | |
| Insurance,Exterior Maintenance,Lawn Care,Snow Removal | |
| Public | |
| Public Sewer | |
| 10038963 | |
| 0719419077 |
Nearby Schools
| NAME: | DISTRICT: | DISTANCE: | |
|---|---|---|---|
|
Grade School
Steck Elementary School |
204 | — | |
|
Middle School
Granger Middle School |
204 | Not in DB | |
|
High School
Metea Valley High School |
204 | Not in DB | |
Property History
| DATE: | EVENT: | PRICE: | SOURCE: |
|---|---|---|---|
| 25 Sep, 2018 | Sold | $244,000 | MRED MLS |
| 21 Aug, 2018 | Under contract | $249,900 | MRED MLS |
| 2 Aug, 2018 | Listed for sale | $249,900 | MRED MLS |
Room Specifics
Total Bedrooms: 3
Bedrooms Above Ground: 3
Bedrooms Below Ground: 0
Dimensions: —
Floor Type: Carpet
Dimensions: —
Floor Type: Carpet
Full Bathrooms: 3
Bathroom Amenities: Soaking Tub
Bathroom in Basement: 0
Rooms: Loft,Eating Area,Recreation Room
Basement Description: Finished
Other Specifics
| 2 | |
| — | |
| Asphalt | |
| Patio, Storms/Screens | |
| — | |
| 1,320 SQ. FT. | |
| — | |
| Full | |
| Hardwood Floors, First Floor Laundry | |
| Range, Microwave, Dishwasher, Refrigerator, Washer, Dryer, Disposal, Stainless Steel Appliance(s) | |
| Not in DB | |
| — | |
| — | |
| — | |
| — |
Tax History
| Year | Property Taxes |
|---|---|
| 2018 | $6,240 |
Contact Agent
Nearby Similar Homes
Nearby Sold Comparables
Contact Agent
Listing Provided By
Redfin Corporation

