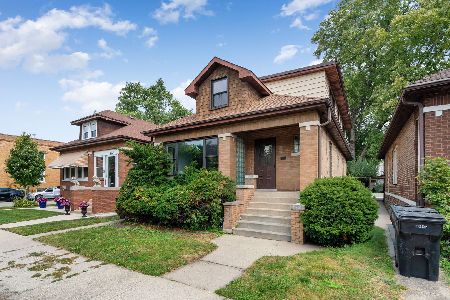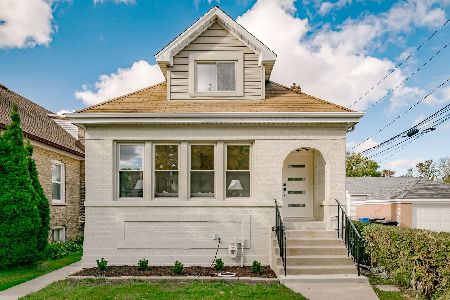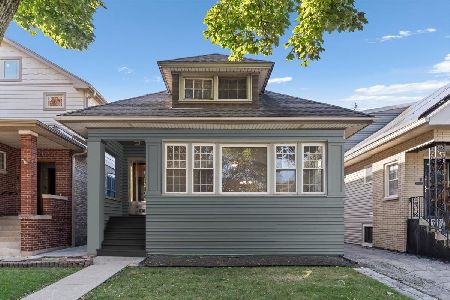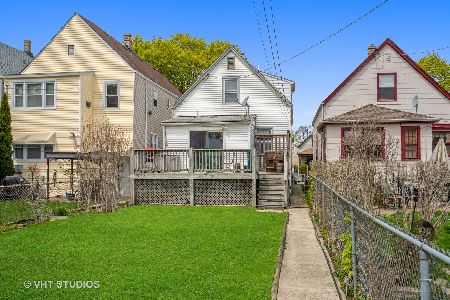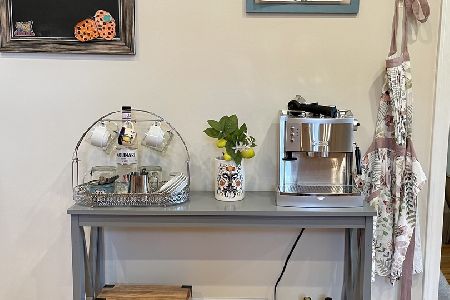4881 Kilpatrick Avenue, Albany Park, Chicago, Illinois 60630
$340,000
|
Sold
|
|
| Status: | Closed |
| Sqft: | 1,587 |
| Cost/Sqft: | $220 |
| Beds: | 4 |
| Baths: | 2 |
| Year Built: | 1915 |
| Property Taxes: | $5,768 |
| Days On Market: | 1658 |
| Lot Size: | 0,11 |
Description
North Mayfair Well Maintained Home- Large Living/Dining Room combo with hardwood floors- Built in Hutch- Oak Cabinet Kitchen with a corner sink, vinyl planked floor & walk in pantry- Updated Full Bath- Unheated enclosed porch- Two 1st floor bedrooms- Two huge bedrooms up with great closet space- Basement with Recreation Room, Dry Bar & Full Bath- Newer Hot Water Tank- Glass Block Windows- Extra Long Lot (26X174) Perfect for entertaining with a Deck (16X12), Hot Tub & Privacy Fence- Covered asphalt parking pad (20X 10)- Great for boat, car etc- 2C Garage with newer overhead door- Roof 2nd layer 10yrs- Replacement windows tilt in for easy cleaning- EXCLUDE basmt refrigerator, freezers & shed- Convenient location with easy access to expressways and Metra/ EL to downtown or suburbs- Highly rated Palmer Grammar/ Taft High School- Enjoy nature in Gompers Park, Forest Preserves or Walking/Biking on the North Branch Trail
Property Specifics
| Single Family | |
| — | |
| Bungalow | |
| 1915 | |
| Full | |
| — | |
| No | |
| 0.11 |
| Cook | |
| North Mayfair | |
| 0 / Not Applicable | |
| None | |
| Lake Michigan | |
| Public Sewer | |
| 11111697 | |
| 13103100110000 |
Nearby Schools
| NAME: | DISTRICT: | DISTANCE: | |
|---|---|---|---|
|
Grade School
Palmer Elementary School |
299 | — | |
|
High School
Taft High School |
299 | Not in DB | |
Property History
| DATE: | EVENT: | PRICE: | SOURCE: |
|---|---|---|---|
| 20 Oct, 2021 | Sold | $340,000 | MRED MLS |
| 9 Aug, 2021 | Under contract | $349,900 | MRED MLS |
| — | Last price change | $359,900 | MRED MLS |
| 4 Jun, 2021 | Listed for sale | $359,900 | MRED MLS |
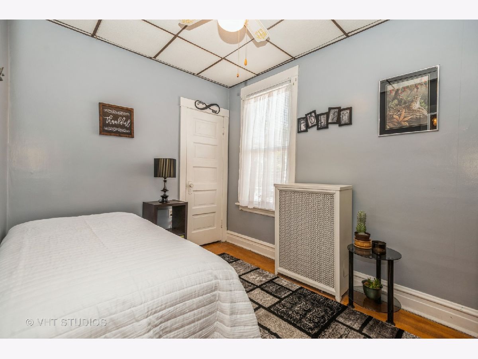
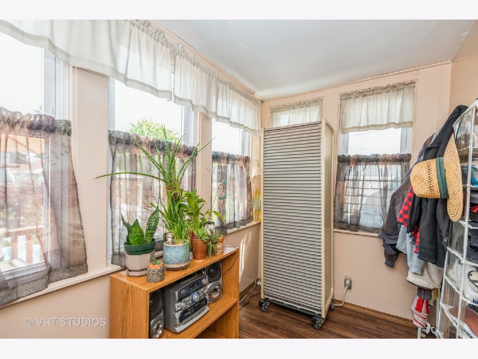
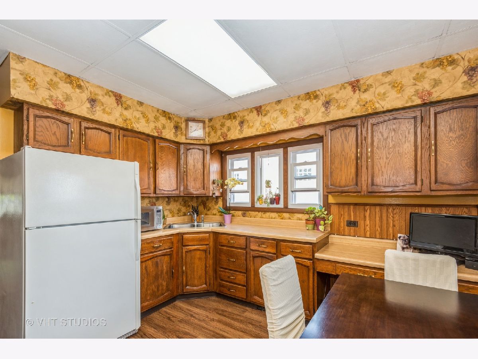
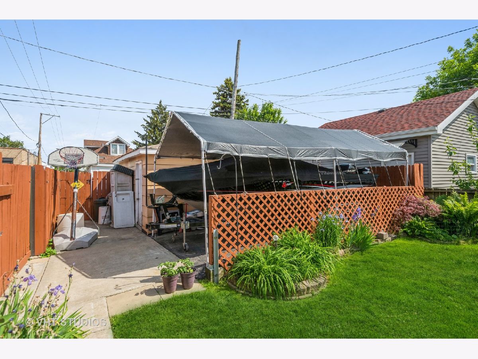
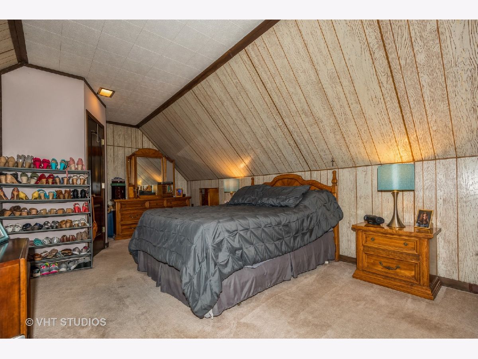
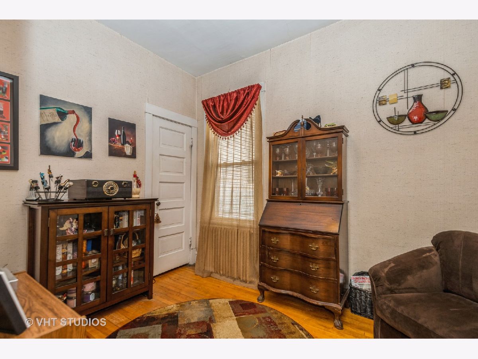
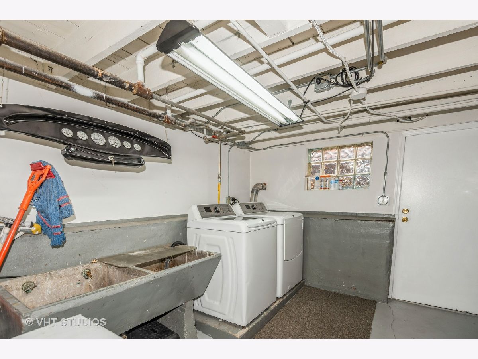
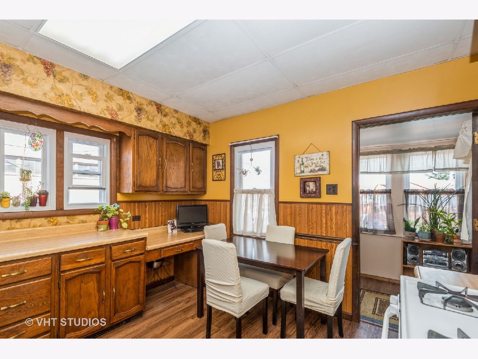
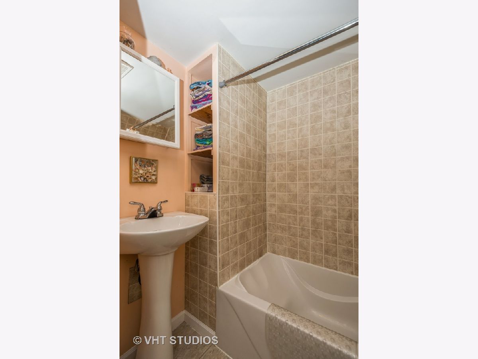
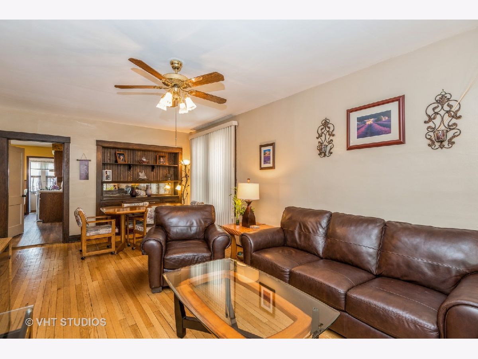
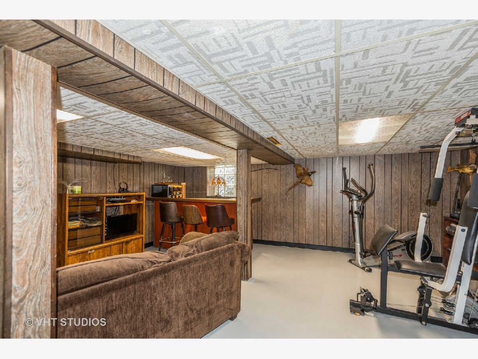
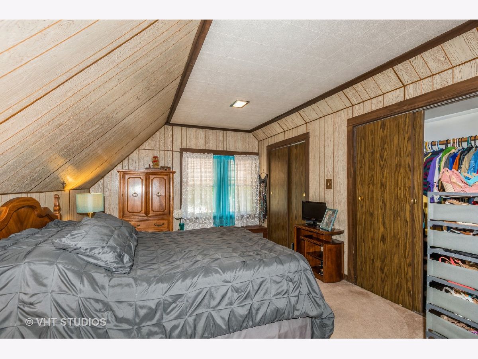
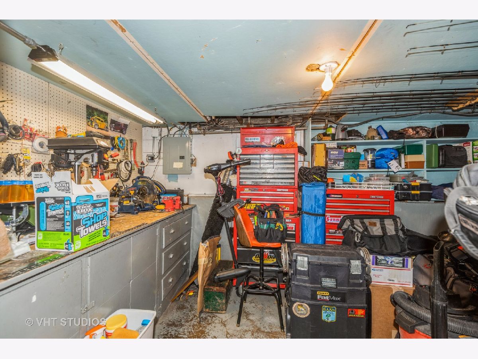
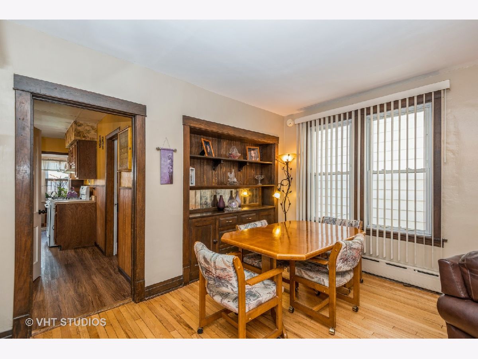
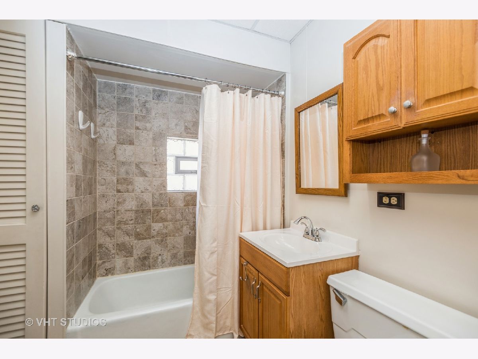
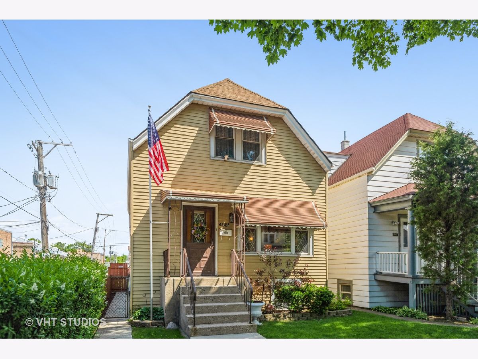
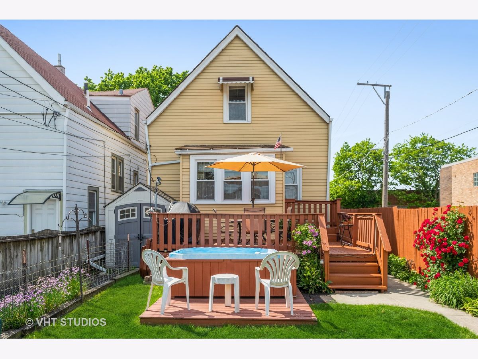
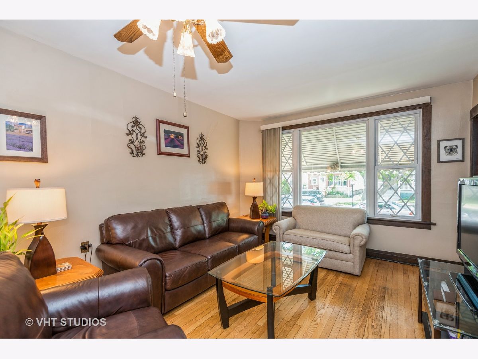
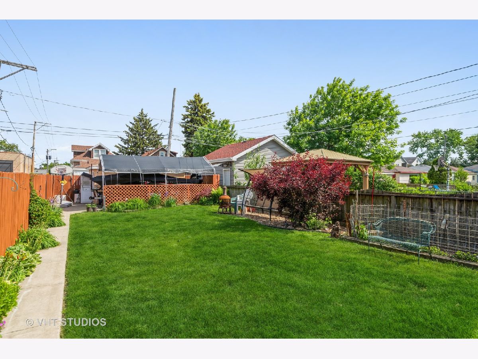
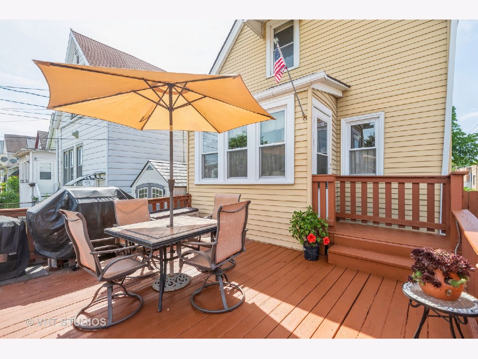
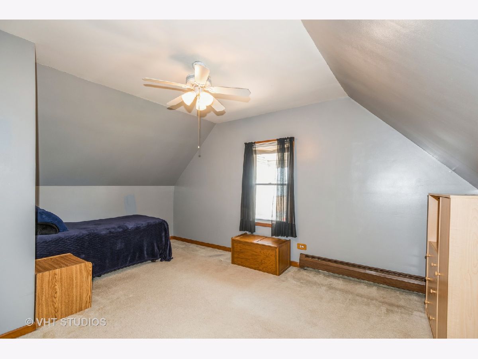
Room Specifics
Total Bedrooms: 4
Bedrooms Above Ground: 4
Bedrooms Below Ground: 0
Dimensions: —
Floor Type: Carpet
Dimensions: —
Floor Type: Hardwood
Dimensions: —
Floor Type: Hardwood
Full Bathrooms: 2
Bathroom Amenities: —
Bathroom in Basement: 1
Rooms: Recreation Room,Workshop,Deck,Enclosed Porch,Foyer
Basement Description: Finished
Other Specifics
| 2 | |
| Concrete Perimeter | |
| — | |
| Deck, Hot Tub | |
| Fenced Yard | |
| 26 X 174 | |
| — | |
| None | |
| Bar-Dry | |
| Range, Refrigerator, Washer, Dryer | |
| Not in DB | |
| Park, Pool, Tennis Court(s) | |
| — | |
| — | |
| — |
Tax History
| Year | Property Taxes |
|---|---|
| 2021 | $5,768 |
Contact Agent
Nearby Similar Homes
Nearby Sold Comparables
Contact Agent
Listing Provided By
Baird & Warner


