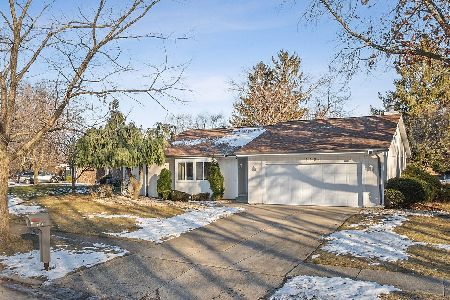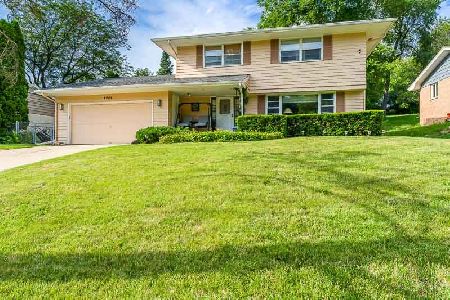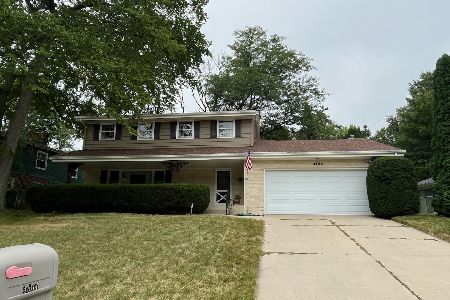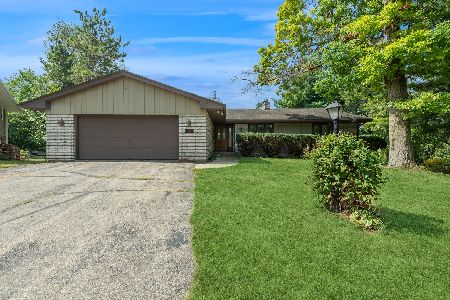4884 Brookview Road, Rockford, Illinois 61107
$130,000
|
Sold
|
|
| Status: | Closed |
| Sqft: | 1,992 |
| Cost/Sqft: | $63 |
| Beds: | 4 |
| Baths: | 3 |
| Year Built: | 1965 |
| Property Taxes: | $4,255 |
| Days On Market: | 2388 |
| Lot Size: | 0,28 |
Description
Lovely 4BR, 2.5 bath home is ready for you! Just inside, a large picture window lights up the living room and flows into the Dining room with plenty of space for gatherings. Enjoy the eat in kitchen with newer double ovens and wood laminate flooring that continue into the front hallway where you'll find a half bath. The family room boasts a large brick wall fireplace with a slider that welcomes you into the sunroom. Sunroom has skylights and looks out onto the backyard's park like setting. Lots of room for entertaining on generous sized deck. Upstairs has Master bedroom with double closets, nice sized bedrooms, and a full bathroom. Basement has a large rec room, full bathroom, and laundry room. Washer, dryer, and appliances stay! Home and fixtures sold as is. Not a foreclosure. Home warranty included!
Property Specifics
| Single Family | |
| — | |
| — | |
| 1965 | |
| Full | |
| — | |
| No | |
| 0.28 |
| Winnebago | |
| — | |
| 0 / Not Applicable | |
| None | |
| Public | |
| Public Sewer | |
| 10442125 | |
| 1217276016 |
Nearby Schools
| NAME: | DISTRICT: | DISTANCE: | |
|---|---|---|---|
|
Grade School
Brookview Elementary School |
205 | — | |
|
Middle School
Eisenhower Middle School |
205 | Not in DB | |
|
High School
Guilford High School |
205 | Not in DB | |
Property History
| DATE: | EVENT: | PRICE: | SOURCE: |
|---|---|---|---|
| 23 Aug, 2019 | Sold | $130,000 | MRED MLS |
| 13 Jul, 2019 | Under contract | $124,900 | MRED MLS |
| 8 Jul, 2019 | Listed for sale | $124,900 | MRED MLS |
| 25 Aug, 2022 | Sold | $170,000 | MRED MLS |
| 10 Aug, 2022 | Under contract | $174,900 | MRED MLS |
| — | Last price change | $184,900 | MRED MLS |
| 12 Jul, 2022 | Listed for sale | $195,000 | MRED MLS |
Room Specifics
Total Bedrooms: 4
Bedrooms Above Ground: 4
Bedrooms Below Ground: 0
Dimensions: —
Floor Type: —
Dimensions: —
Floor Type: —
Dimensions: —
Floor Type: —
Full Bathrooms: 3
Bathroom Amenities: —
Bathroom in Basement: 0
Rooms: Deck,Sun Room
Basement Description: Partially Finished
Other Specifics
| 2 | |
| — | |
| — | |
| — | |
| — | |
| 65X164X65X182 | |
| — | |
| None | |
| — | |
| Dishwasher, Refrigerator, Washer, Dryer, Disposal, Built-In Oven | |
| Not in DB | |
| — | |
| — | |
| — | |
| — |
Tax History
| Year | Property Taxes |
|---|---|
| 2019 | $4,255 |
| 2022 | $5,156 |
Contact Agent
Nearby Sold Comparables
Contact Agent
Listing Provided By
Berkshire Hathaway HomeServices Crosby Starck Real







