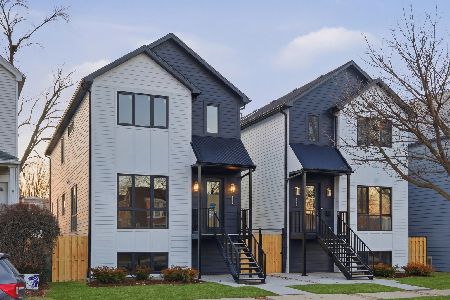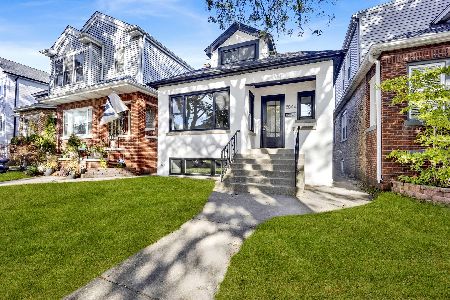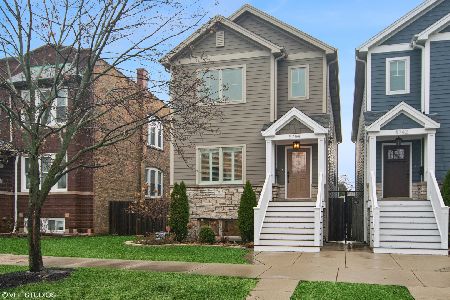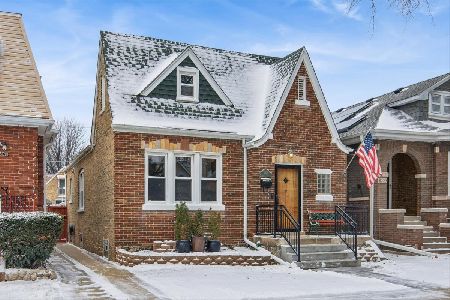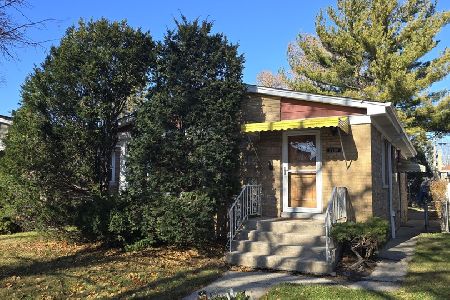4885 Austin Avenue, Jefferson Park, Chicago, Illinois 60630
$295,000
|
Sold
|
|
| Status: | Closed |
| Sqft: | 2,200 |
| Cost/Sqft: | $140 |
| Beds: | 4 |
| Baths: | 2 |
| Year Built: | 1941 |
| Property Taxes: | $4,948 |
| Days On Market: | 3900 |
| Lot Size: | 0,00 |
Description
Spacious 2 story brick home in Jefferson Park! New Kitchen in 2015 boasts beech cabinets, granite countertops, ceramic tile backsplash & shaw wood laminate floor. Pretty vintage details include hardwood floors, coved ceilings, plaster walls & natural woodwork! Four bedrooms, two full baths plus full, wood-paneled basement! New tear-off roof. Stainless steel appliances, Charming newly- fenced yard w/impressive brick 2 car garage. Over-sized 4650 sq ft lot on quiet residential street near parks, food and amenities! Value-priced.
Property Specifics
| Single Family | |
| — | |
| Tudor | |
| 1941 | |
| Full | |
| TUDOR | |
| No | |
| — |
| Cook | |
| — | |
| 0 / Not Applicable | |
| None | |
| Lake Michigan | |
| Public Sewer | |
| 08924883 | |
| 13084220510000 |
Nearby Schools
| NAME: | DISTRICT: | DISTANCE: | |
|---|---|---|---|
|
Grade School
Prussing Elementary School |
299 | — | |
|
Middle School
Prussing Elementary School |
299 | Not in DB | |
|
High School
Taft High School |
299 | Not in DB | |
Property History
| DATE: | EVENT: | PRICE: | SOURCE: |
|---|---|---|---|
| 27 Jul, 2009 | Sold | $302,000 | MRED MLS |
| 17 Jun, 2009 | Under contract | $310,000 | MRED MLS |
| — | Last price change | $329,000 | MRED MLS |
| 5 Sep, 2008 | Listed for sale | $369,900 | MRED MLS |
| 9 Apr, 2016 | Sold | $295,000 | MRED MLS |
| 14 Jan, 2016 | Under contract | $309,000 | MRED MLS |
| — | Last price change | $319,000 | MRED MLS |
| 17 May, 2015 | Listed for sale | $359,000 | MRED MLS |
| 4 Mar, 2022 | Sold | $453,000 | MRED MLS |
| 17 Jan, 2022 | Under contract | $459,990 | MRED MLS |
| 19 Oct, 2021 | Listed for sale | $459,990 | MRED MLS |
Room Specifics
Total Bedrooms: 4
Bedrooms Above Ground: 4
Bedrooms Below Ground: 0
Dimensions: —
Floor Type: Hardwood
Dimensions: —
Floor Type: Carpet
Dimensions: —
Floor Type: Hardwood
Full Bathrooms: 2
Bathroom Amenities: —
Bathroom in Basement: 0
Rooms: Recreation Room,Utility Room-Lower Level
Basement Description: Finished,Exterior Access
Other Specifics
| 2 | |
| Concrete Perimeter | |
| Concrete,Off Alley | |
| Patio, Storms/Screens | |
| Fenced Yard | |
| 37.5X124 | |
| — | |
| None | |
| Hardwood Floors, First Floor Bedroom | |
| Range, Refrigerator, Freezer, Washer, Dryer | |
| Not in DB | |
| Pool, Tennis Courts, Sidewalks, Street Lights | |
| — | |
| — | |
| — |
Tax History
| Year | Property Taxes |
|---|---|
| 2009 | $3,668 |
| 2016 | $4,948 |
| 2022 | $5,395 |
Contact Agent
Nearby Similar Homes
Nearby Sold Comparables
Contact Agent
Listing Provided By
Baird & Warner

